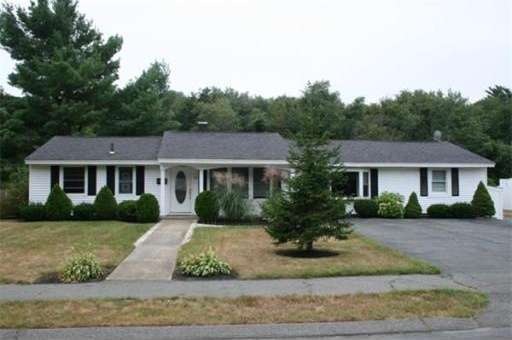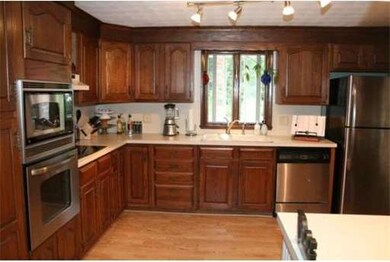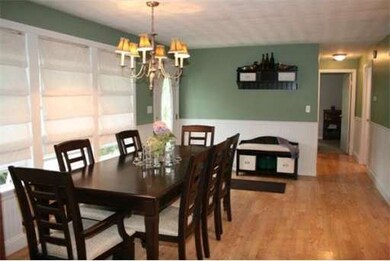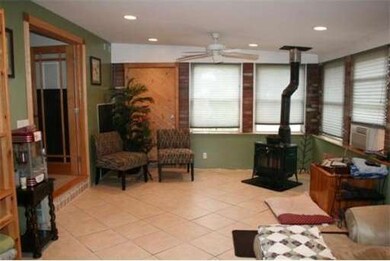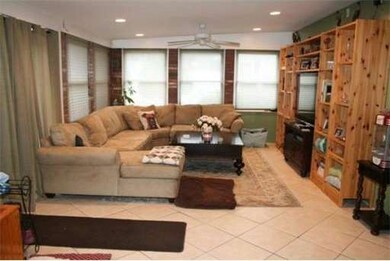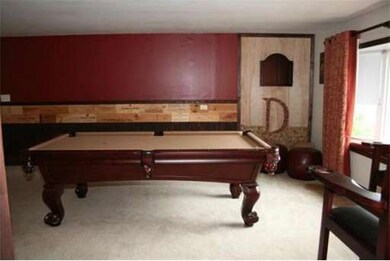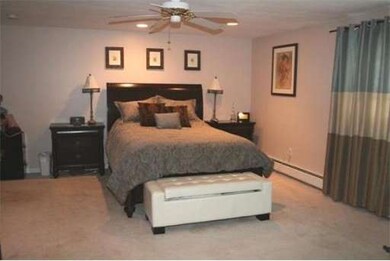
50 Princeton St Danvers, MA 01923
About This Home
As of June 2021Well maintained 7 room Ranch located in sought after Woodvale community. Open floor plan with newly applianced kitchen including built-in wall oven with counter top cooking. Cozy family room with wood stove on chilly nights. three bedrooms, one bath with jacuzzi and marble floor. Living room features bow window overlooking front yard. Almost three-quarter acre level lot with 2 car detached garage.
Last Agent to Sell the Property
Bert Beaulieu
Berkshire Hathaway HomeServices Commonwealth Real Estate License #454003980 Listed on: 08/29/2013
Last Buyer's Agent
Thomas Gannon
Gannon Real Estate License #448500542
Home Details
Home Type
Single Family
Est. Annual Taxes
$7,681
Year Built
1961
Lot Details
0
Listing Details
- Lot Description: Wooded, Paved Drive, Level
- Special Features: None
- Property Sub Type: Detached
- Year Built: 1961
Interior Features
- Has Basement: No
- Number of Rooms: 7
- Amenities: Shopping, Medical Facility
- Electric: 220 Volts, Circuit Breakers
- Energy: Insulated Windows, Insulated Doors, Prog. Thermostat
- Flooring: Tile, Wall to Wall Carpet, Laminate, Marble
- Insulation: Full
- Interior Amenities: Cable Available, French Doors
- Bedroom 2: First Floor, 11X10
- Bedroom 3: First Floor, 22X13
- Kitchen: First Floor, 13X12
- Laundry Room: First Floor, 8X6
- Living Room: First Floor, 17X25
- Master Bedroom: First Floor, 22X11
- Master Bedroom Description: Ceiling Fan(s), Closet, Flooring - Wall to Wall Carpet, French Doors
- Dining Room: First Floor, 17X11
- Family Room: First Floor, 25X13
Exterior Features
- Construction: Frame
- Exterior: Vinyl
- Exterior Features: Porch, Patio, Gutters, Screens
- Foundation: Slab
Garage/Parking
- Garage Parking: Detached
- Garage Spaces: 2
- Parking: Off-Street, Paved Driveway
- Parking Spaces: 6
Utilities
- Heat Zones: 3
- Hot Water: Oil, Tank
- Utility Connections: for Electric Range, for Electric Oven, for Electric Dryer, Washer Hookup
Condo/Co-op/Association
- HOA: No
Ownership History
Purchase Details
Home Financials for this Owner
Home Financials are based on the most recent Mortgage that was taken out on this home.Purchase Details
Home Financials for this Owner
Home Financials are based on the most recent Mortgage that was taken out on this home.Purchase Details
Home Financials for this Owner
Home Financials are based on the most recent Mortgage that was taken out on this home.Purchase Details
Similar Homes in Danvers, MA
Home Values in the Area
Average Home Value in this Area
Purchase History
| Date | Type | Sale Price | Title Company |
|---|---|---|---|
| Quit Claim Deed | -- | None Available | |
| Quit Claim Deed | -- | -- | |
| Deed | $357,000 | -- | |
| Deed | $30,000 | -- |
Mortgage History
| Date | Status | Loan Amount | Loan Type |
|---|---|---|---|
| Open | $528,000 | Purchase Money Mortgage | |
| Closed | $267,000 | New Conventional | |
| Previous Owner | $326,000 | Unknown | |
| Previous Owner | $344,000 | New Conventional | |
| Previous Owner | $349,600 | New Conventional | |
| Previous Owner | $314,500 | Stand Alone Refi Refinance Of Original Loan | |
| Previous Owner | $321,300 | Purchase Money Mortgage | |
| Previous Owner | $95,000 | No Value Available |
Property History
| Date | Event | Price | Change | Sq Ft Price |
|---|---|---|---|---|
| 06/17/2021 06/17/21 | Sold | $665,000 | +18.8% | $406 / Sq Ft |
| 05/18/2021 05/18/21 | Pending | -- | -- | -- |
| 05/12/2021 05/12/21 | For Sale | $560,000 | +52.2% | $342 / Sq Ft |
| 11/15/2013 11/15/13 | Sold | $368,000 | 0.0% | $225 / Sq Ft |
| 10/16/2013 10/16/13 | Pending | -- | -- | -- |
| 10/01/2013 10/01/13 | Off Market | $368,000 | -- | -- |
| 09/26/2013 09/26/13 | For Sale | $367,000 | -0.3% | $224 / Sq Ft |
| 09/03/2013 09/03/13 | Off Market | $368,000 | -- | -- |
| 08/29/2013 08/29/13 | For Sale | $367,000 | -- | $224 / Sq Ft |
Tax History Compared to Growth
Tax History
| Year | Tax Paid | Tax Assessment Tax Assessment Total Assessment is a certain percentage of the fair market value that is determined by local assessors to be the total taxable value of land and additions on the property. | Land | Improvement |
|---|---|---|---|---|
| 2025 | $7,681 | $698,900 | $406,400 | $292,500 |
| 2024 | $7,609 | $684,900 | $406,400 | $278,500 |
| 2023 | $7,321 | $623,100 | $369,400 | $253,700 |
| 2022 | $6,653 | $525,500 | $335,200 | $190,300 |
| 2021 | $6,349 | $475,600 | $317,500 | $158,100 |
| 2020 | $6,163 | $471,900 | $313,800 | $158,100 |
| 2019 | $5,896 | $444,000 | $285,300 | $158,700 |
| 2018 | $5,733 | $423,400 | $282,500 | $140,900 |
| 2017 | $5,473 | $385,700 | $246,800 | $138,900 |
| 2016 | $5,223 | $367,800 | $235,400 | $132,400 |
| 2015 | -- | $334,400 | $214,100 | $120,300 |
Agents Affiliated with this Home
-
Matt Bernard

Seller's Agent in 2021
Matt Bernard
Cameron Real Estate Group
(781) 486-3180
36 in this area
56 Total Sales
-
Stephanie Walsh

Buyer's Agent in 2021
Stephanie Walsh
Compass
(781) 572-9218
1 in this area
40 Total Sales
-
B
Seller's Agent in 2013
Bert Beaulieu
Berkshire Hathaway HomeServices Commonwealth Real Estate
-
T
Buyer's Agent in 2013
Thomas Gannon
Gannon Real Estate
Map
Source: MLS Property Information Network (MLS PIN)
MLS Number: 71576054
APN: DANV-000016-000000-000067
