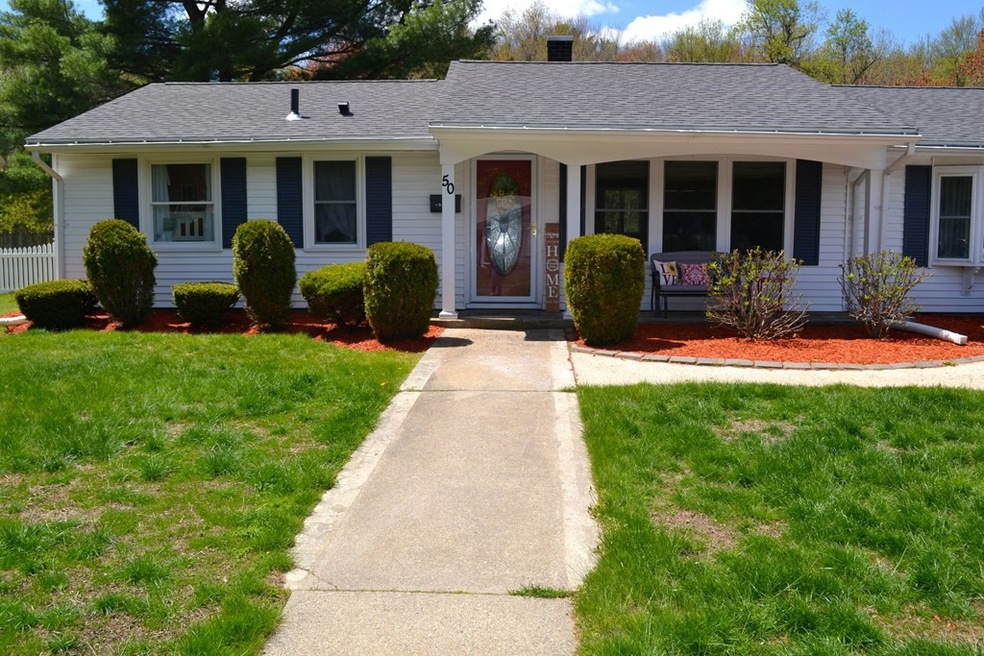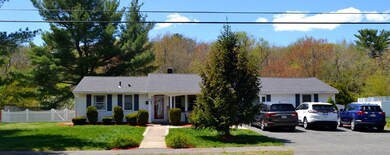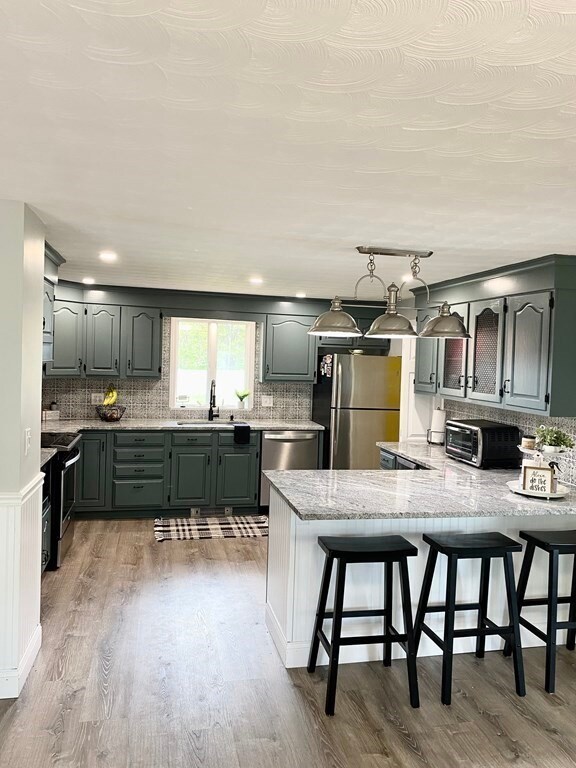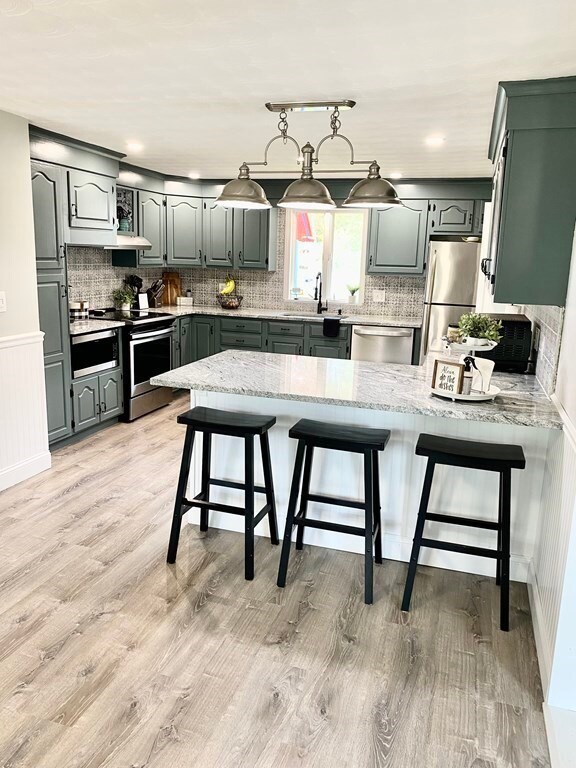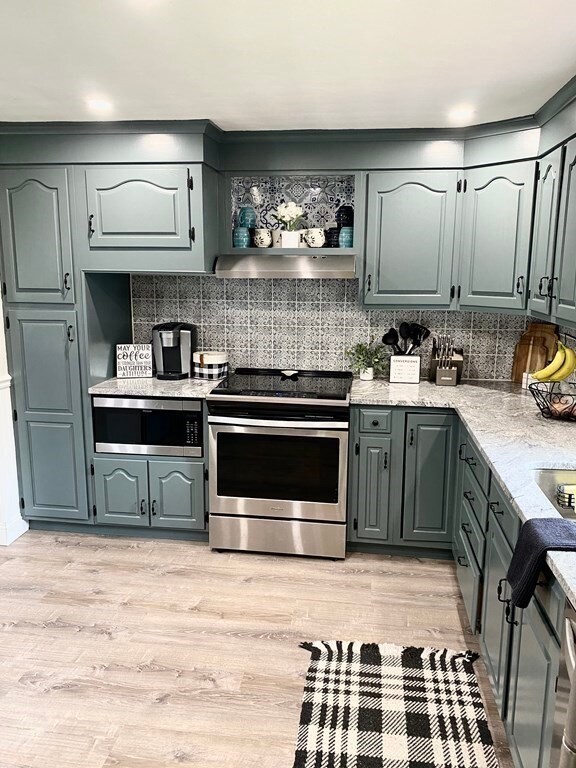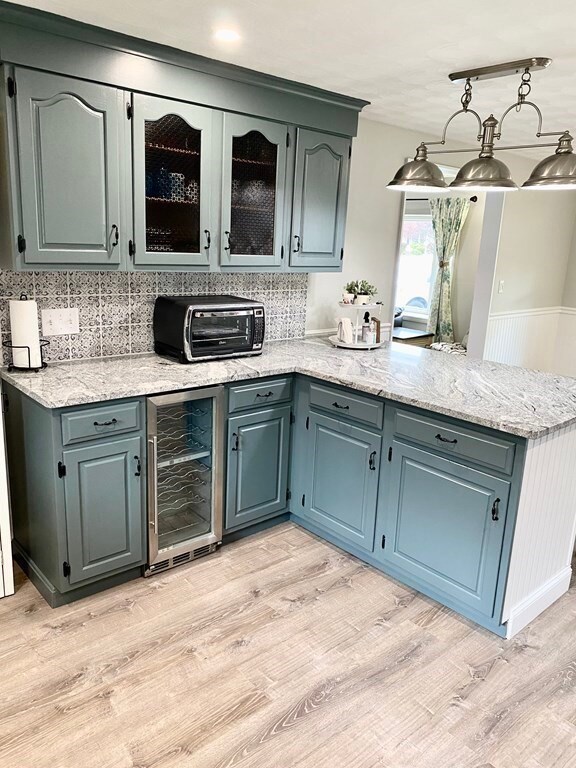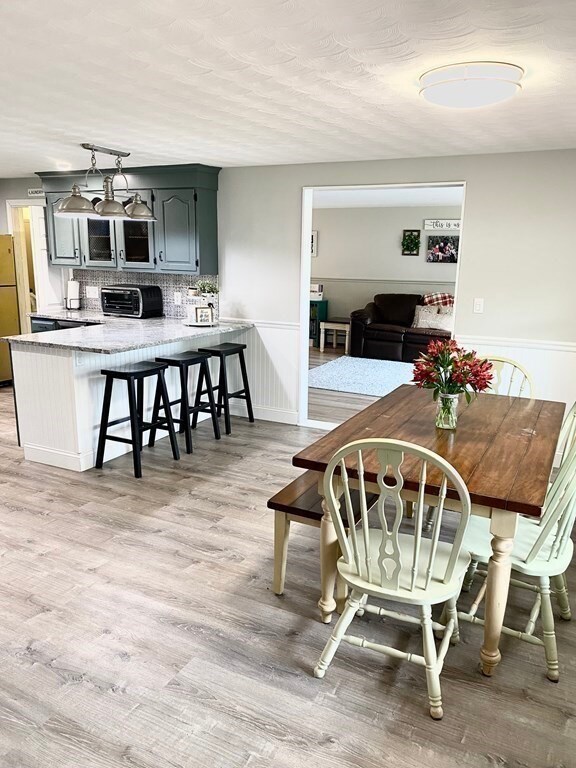
50 Princeton St Danvers, MA 01923
Highlights
- 0.71 Acre Lot
- Sun or Florida Room
- Tennis Courts
- Ranch Style House
- Community Pool
- Jogging Path
About This Home
As of June 2021Here is a fantastic opportunity to own in one of Danvers most desired neighborhoods! Welcome to Woodvale! This 4 bedroom ranch features numerous recent updates,Including updated kitchen with stainless steel appliances, granite countertops, and tiled backsplash, updated flooring throughout, and a fully renovated bathroom. Enjoy a large master bedroom with walk-in closet, a spacious front to back living room, and bonus sunroom! Brand new roof, newer vinyl siding and windows, plus large 2 car detached garage, perfect for storage or for a contractor. This home has one of the largest yards in the area—sitting on .71 acres! Close distance to all that Danvers has to offer, including schools, downtown, parks, and rail trail. Nothing to do but move in and enjoy! First showings start at the open house Saturday 12-2 and Sunday 11-1.
Home Details
Home Type
- Single Family
Est. Annual Taxes
- $6,349
Year Built
- Built in 1961
Lot Details
- 0.71 Acre Lot
- Near Conservation Area
- Fenced
- Level Lot
- Cleared Lot
- Property is zoned R3
Parking
- 2 Car Detached Garage
Home Design
- Manufactured Home on a slab
- Ranch Style House
- Frame Construction
- Shingle Roof
Interior Spaces
- 1,638 Sq Ft Home
- Insulated Windows
- Insulated Doors
- Sun or Florida Room
- Laundry on main level
Flooring
- Laminate
- Ceramic Tile
Bedrooms and Bathrooms
- 4 Bedrooms
- 1 Full Bathroom
Location
- Property is near schools
Schools
- Thorpe Elementary School
- Holten Richmond Middle School
- DHS High School
Utilities
- Window Unit Cooling System
- 2 Heating Zones
- Baseboard Heating
- Oil Water Heater
Listing and Financial Details
- Assessor Parcel Number 1874081
Community Details
Overview
- Woodvale Subdivision
Amenities
- Shops
- Coin Laundry
Recreation
- Tennis Courts
- Community Pool
- Park
- Jogging Path
- Bike Trail
Ownership History
Purchase Details
Home Financials for this Owner
Home Financials are based on the most recent Mortgage that was taken out on this home.Purchase Details
Home Financials for this Owner
Home Financials are based on the most recent Mortgage that was taken out on this home.Purchase Details
Home Financials for this Owner
Home Financials are based on the most recent Mortgage that was taken out on this home.Purchase Details
Similar Homes in Danvers, MA
Home Values in the Area
Average Home Value in this Area
Purchase History
| Date | Type | Sale Price | Title Company |
|---|---|---|---|
| Quit Claim Deed | -- | None Available | |
| Quit Claim Deed | -- | -- | |
| Deed | $357,000 | -- | |
| Deed | $30,000 | -- |
Mortgage History
| Date | Status | Loan Amount | Loan Type |
|---|---|---|---|
| Open | $528,000 | Purchase Money Mortgage | |
| Closed | $267,000 | New Conventional | |
| Previous Owner | $326,000 | Unknown | |
| Previous Owner | $344,000 | New Conventional | |
| Previous Owner | $349,600 | New Conventional | |
| Previous Owner | $314,500 | Stand Alone Refi Refinance Of Original Loan | |
| Previous Owner | $321,300 | Purchase Money Mortgage | |
| Previous Owner | $95,000 | No Value Available |
Property History
| Date | Event | Price | Change | Sq Ft Price |
|---|---|---|---|---|
| 06/17/2021 06/17/21 | Sold | $665,000 | +18.8% | $406 / Sq Ft |
| 05/18/2021 05/18/21 | Pending | -- | -- | -- |
| 05/12/2021 05/12/21 | For Sale | $560,000 | +52.2% | $342 / Sq Ft |
| 11/15/2013 11/15/13 | Sold | $368,000 | 0.0% | $225 / Sq Ft |
| 10/16/2013 10/16/13 | Pending | -- | -- | -- |
| 10/01/2013 10/01/13 | Off Market | $368,000 | -- | -- |
| 09/26/2013 09/26/13 | For Sale | $367,000 | -0.3% | $224 / Sq Ft |
| 09/03/2013 09/03/13 | Off Market | $368,000 | -- | -- |
| 08/29/2013 08/29/13 | For Sale | $367,000 | -- | $224 / Sq Ft |
Tax History Compared to Growth
Tax History
| Year | Tax Paid | Tax Assessment Tax Assessment Total Assessment is a certain percentage of the fair market value that is determined by local assessors to be the total taxable value of land and additions on the property. | Land | Improvement |
|---|---|---|---|---|
| 2025 | $7,681 | $698,900 | $406,400 | $292,500 |
| 2024 | $7,609 | $684,900 | $406,400 | $278,500 |
| 2023 | $7,321 | $623,100 | $369,400 | $253,700 |
| 2022 | $6,653 | $525,500 | $335,200 | $190,300 |
| 2021 | $6,349 | $475,600 | $317,500 | $158,100 |
| 2020 | $6,163 | $471,900 | $313,800 | $158,100 |
| 2019 | $5,896 | $444,000 | $285,300 | $158,700 |
| 2018 | $5,733 | $423,400 | $282,500 | $140,900 |
| 2017 | $5,473 | $385,700 | $246,800 | $138,900 |
| 2016 | $5,223 | $367,800 | $235,400 | $132,400 |
| 2015 | -- | $334,400 | $214,100 | $120,300 |
Agents Affiliated with this Home
-
Matt Bernard

Seller's Agent in 2021
Matt Bernard
Cameron Real Estate Group
(781) 486-3180
36 in this area
56 Total Sales
-
Stephanie Walsh

Buyer's Agent in 2021
Stephanie Walsh
Compass
(781) 572-9218
1 in this area
40 Total Sales
-
B
Seller's Agent in 2013
Bert Beaulieu
Berkshire Hathaway HomeServices Commonwealth Real Estate
-
T
Buyer's Agent in 2013
Thomas Gannon
Gannon Real Estate
Map
Source: MLS Property Information Network (MLS PIN)
MLS Number: 72830611
APN: DANV-000016-000000-000067
