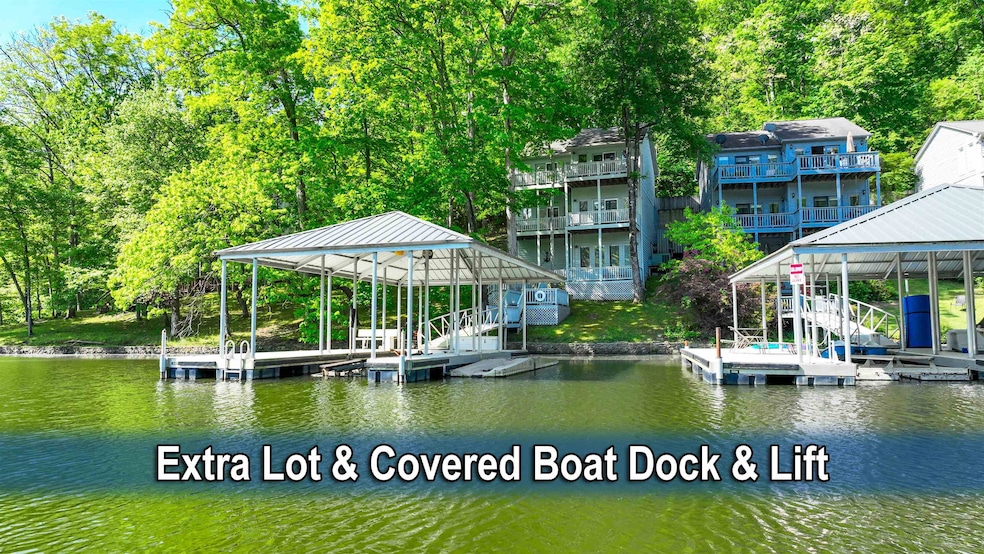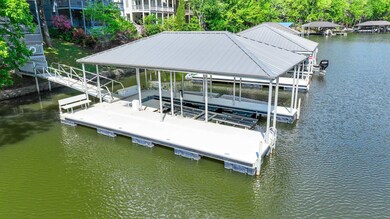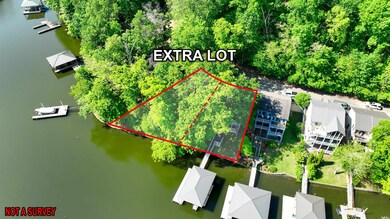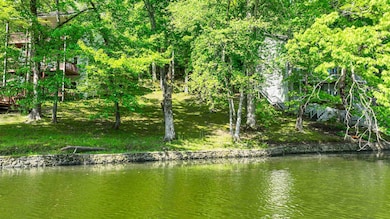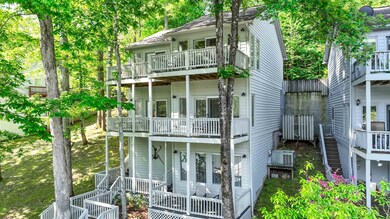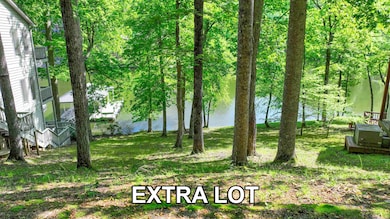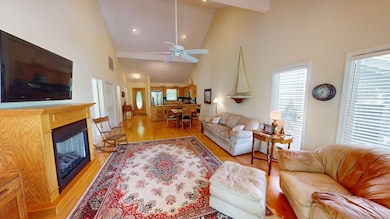
50 Red Oak Point Savannah, TN 38372
Highlights
- Docks
- Gated Community
- Community Lake
- Sitting Area In Primary Bedroom
- Waterfront
- Deck
About This Home
As of July 2025Waterfront home located directly on the water in the highly desirable Points of Pickwick subdivision, complete with its own coved boat dock featuring a boat lift & two waverunner lifts, perfect for enjoying everything Pickwick Lake has to offer. Property also includes an extra waterfront lot, providing added space & potential. Home comes mostly furnished & features 4 bedrooms, 4 full bathrooms, & 1 half bath, offering ample space for family & guests. Inside, you'll find a main living room for everyday comfort, along with a second living area that could serve as a game room, media space, or casual lounge. With expansive decks on every level, you'll enjoy panoramic views of Pickwick Lake from nearly every angle, making this the ideal setting for relaxing, entertaining, or soaking in the peaceful waterfront atmosphere. Inclds whole house filtration system. Rare opportunity to own a turnkey lakefront retreat with everything in place for boating, entertaining, & making lifelong memories.
Last Agent to Sell the Property
Duane Wright Realty License #318263 Listed on: 04/30/2025
Last Buyer's Agent
NON-MLS NON-BOARD AGENT
NON-MLS OR NON-BOARD OFFICE
Home Details
Home Type
- Single Family
Est. Annual Taxes
- $2,506
Year Built
- Built in 1995
Lot Details
- Lot Dimensions are 45x68x72x45
- Waterfront
- Few Trees
HOA Fees
- $196 Monthly HOA Fees
Parking
- Driveway
Home Design
- Traditional Architecture
- Composition Shingle Roof
Interior Spaces
- 2,200-2,399 Sq Ft Home
- 2,300 Sq Ft Home
- 3-Story Property
- Popcorn or blown ceiling
- Ceiling height of 9 feet or more
- Gas Log Fireplace
- Some Wood Windows
- Great Room
- Living Room with Fireplace
- Bonus Room
- Walk-Out Basement
Kitchen
- Breakfast Bar
- Oven or Range
- <<microwave>>
- Dishwasher
- Disposal
Flooring
- Wood
- Partially Carpeted
- Tile
Bedrooms and Bathrooms
- Sitting Area In Primary Bedroom
- 4 Bedrooms | 3 Main Level Bedrooms
- Primary Bedroom on Main
- Dressing Area
- Primary Bathroom is a Full Bathroom
- Dual Vanity Sinks in Primary Bathroom
Laundry
- Laundry closet
- Dryer
- Washer
Outdoor Features
- Water Access
- Docks
- Deck
Utilities
- Central Heating and Cooling System
- Electric Water Heater
- Satellite Dish
Listing and Financial Details
- Assessor Parcel Number 137L B 016.01 & 137L B 016.02
Community Details
Overview
- Points Of Pickwick Subdivision
- Mandatory home owners association
- Community Lake
Recreation
- Community Pool
Security
- Gated Community
Ownership History
Purchase Details
Home Financials for this Owner
Home Financials are based on the most recent Mortgage that was taken out on this home.Purchase Details
Purchase Details
Purchase Details
Purchase Details
Purchase Details
Purchase Details
Purchase Details
Purchase Details
Purchase Details
Purchase Details
Purchase Details
Similar Homes in Savannah, TN
Home Values in the Area
Average Home Value in this Area
Purchase History
| Date | Type | Sale Price | Title Company |
|---|---|---|---|
| Warranty Deed | $675,000 | None Listed On Document | |
| Warranty Deed | $675,000 | None Listed On Document | |
| Deed | -- | -- | |
| Deed | $24,000 | -- | |
| Warranty Deed | $240,000 | -- | |
| Warranty Deed | $215,000 | -- | |
| Warranty Deed | $15,000 | -- | |
| Warranty Deed | $120,000 | -- | |
| Deed | -- | -- | |
| Deed | -- | -- | |
| Deed | -- | -- | |
| Deed | -- | -- | |
| Deed | -- | -- |
Mortgage History
| Date | Status | Loan Amount | Loan Type |
|---|---|---|---|
| Open | $437,613 | Credit Line Revolving | |
| Closed | $437,613 | Credit Line Revolving | |
| Previous Owner | $150,000 | No Value Available |
Property History
| Date | Event | Price | Change | Sq Ft Price |
|---|---|---|---|---|
| 07/07/2025 07/07/25 | Sold | $675,000 | -0.6% | $307 / Sq Ft |
| 06/07/2025 06/07/25 | Pending | -- | -- | -- |
| 05/29/2025 05/29/25 | Price Changed | $679,000 | -2.9% | $309 / Sq Ft |
| 04/30/2025 04/30/25 | For Sale | $699,000 | -- | $318 / Sq Ft |
Tax History Compared to Growth
Tax History
| Year | Tax Paid | Tax Assessment Tax Assessment Total Assessment is a certain percentage of the fair market value that is determined by local assessors to be the total taxable value of land and additions on the property. | Land | Improvement |
|---|---|---|---|---|
| 2024 | $2,506 | $143,225 | $43,750 | $99,475 |
| 2023 | $2,506 | $143,225 | $43,750 | $99,475 |
| 2022 | $1,604 | $77,875 | $25,000 | $52,875 |
| 2021 | $1,604 | $77,875 | $25,000 | $52,875 |
| 2020 | $1,604 | $77,875 | $25,000 | $52,875 |
| 2019 | $1,604 | $77,875 | $25,000 | $52,875 |
| 2018 | $1,551 | $77,875 | $25,000 | $52,875 |
| 2017 | $1,791 | $86,100 | $25,000 | $61,100 |
| 2016 | $1,791 | $86,100 | $25,000 | $61,100 |
| 2015 | $1,567 | $86,100 | $25,000 | $61,100 |
| 2014 | $1,567 | $86,100 | $25,000 | $61,100 |
Agents Affiliated with this Home
-
Duane Wright

Seller's Agent in 2025
Duane Wright
Duane Wright Realty
(731) 607-3076
198 Total Sales
-
N
Buyer's Agent in 2025
NON-MLS NON-BOARD AGENT
NON-MLS OR NON-BOARD OFFICE
Map
Source: Memphis Area Association of REALTORS®
MLS Number: 10195445
APN: 137L-B-016.01
- 70 Native Leaf Cove
- 100 Porch Swing Cove
- 153 Dogwood Point
- 1240 Point Grand Dr
- 1405 Point Grand Dr
- LOT 138 Majestic Cove
- LOT 156 Sanctuary Dr
- LOT 159 Sanctuary Dr
- LOT 158 Sanctuary Dr
- LOTS 161 & 162 Sanctuary Dr
- 0 Point Grand Dr
- 1520 Point Grand Dr
- LOT 111 Bright View Ln
- 10 Oasis Ln
- 155 Point Clear Dr
- LOT 86 Pioneer Trail
- 60 Point Grand Bluff
- LOTS 99,100,101 Gentle Ridge Way
- LOT 101 Gentle Ridge Way
- LOT 100 Gentle Ridge Way
