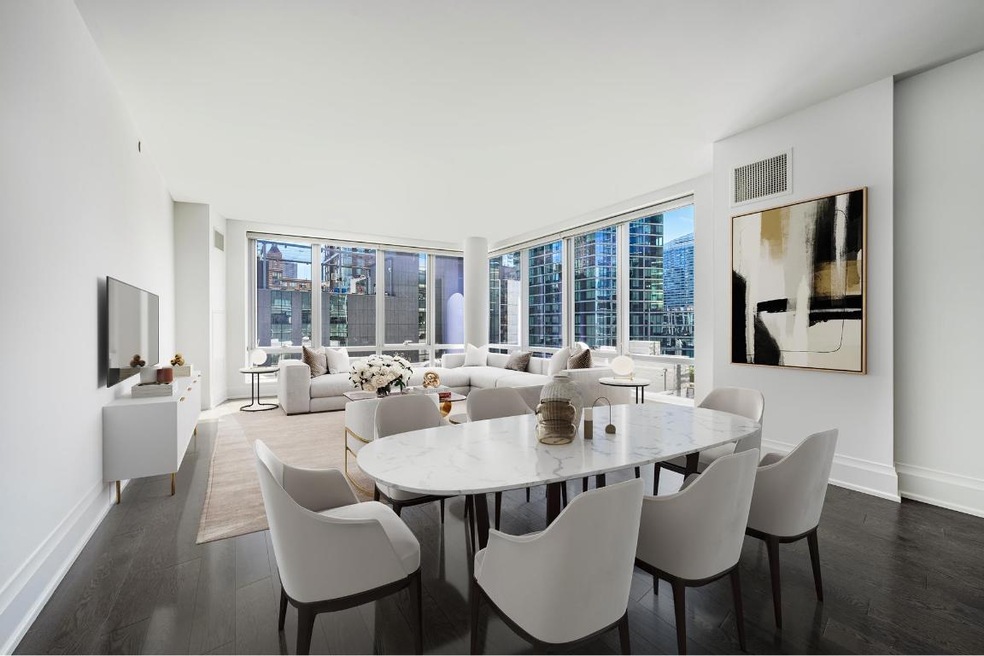
One Riverside Park 50 Riverside Blvd Unit 10D New York, NY 10069
Lincoln Square NeighborhoodHighlights
- Concierge
- Steam Room
- Newly Remodeled
- Golf Simulator Room
- Indoor Pool
- 3-minute walk to West End Park
About This Home
As of July 2024Move right into this beautiful 3 bed, 3.5 bathroom at the highly coveted One Riverside Park. 10D features 2005 square feet with North, East & South exposures.
With warm, modern and elegant interiors by Shamir Shah Design, 10D offers a corner Living Room, corner Master Suite with walk-in closet featuring California closets, and a gourmet kitchen with island. The distinct kitchen is outfitted with dark stained oak millwork paired with dark grey lacquer wall cabinetry, honed Balsatina stone slab countertops and nickel tile backsplash. Top-of-the-line appliances include Miele stainless steel gas cooktop and oven with fully vented range hood, Miele refrigerator and freezer, Miele dishwasher and GE microwave. The windowed master bathroom is luxurious and modern with dark oak vanity with double sinks, marble countertops and walls, Zuma deep soaking tub, Glass enclosed shower with rainfall showerhead and Dornbracht polished chrome fixtures. The second bathroom is bright and classic with glossy white wall tile and white polished lacquer vanity. The elegant powder room features a rich palate with an ebonized oak vanity, black marble countertop, slate grey quartzite stone floor and iridescent accent wall. Wide plank oak flooring with a custom dark stain throughout and Miele washer and fully vented dryer.
One Riverside Park features a 20-year tax abatement in effect that expires in 2035! over 50,000 square feet of lifestyle amenities, including LA PALESTRA, a 40,000-square-foot athletic club and spa. Amenities include a 75-foot swimming pool, 38-foot rock-climbing wall, basketball and squash courts, two-lane bowling alley and lounge, and a golf simulator. Spa facilities include locker and dressing rooms, sauna and steam rooms, and private treatment rooms. The building also has an indoor playground designed by Kidville, function room equipped with a catering kitchen, private screening room, residents lounge and game room and landscaped garden courtyard, as well as direct access garage parking and 24-hour concierge.
Neighboring the new Cipriani market titled Harrys Table and Bellini restaurant, the Michelin star restaurant Empellon and many more. Steps away from Riverside Park South offering 21 acres of open space, sports fields, playgrounds, plazas, piers and intimate gardens easily accessed by residents. The waterfront neighborhood, stretching along the Hudson River from 72nd to 59th Streets, is also in close proximity to some of New York City's most famous cultural attractions, retail and dining destinations.
Private Storage is included with this apartment.
Last Agent to Sell the Property
Douglas Elliman Real Estate License #10301201005 Listed on: 04/19/2024

Property Details
Home Type
- Condominium
Year Built
- Built in 2013 | Newly Remodeled
HOA Fees
- $2,324 Monthly HOA Fees
Parking
- Garage
Interior Spaces
- 2,005 Sq Ft Home
Bedrooms and Bathrooms
- 3 Bedrooms
Laundry
- Laundry in unit
- Washer Hookup
Additional Features
- Indoor Pool
- Central Air
Listing and Financial Details
- Tax Block 01171
Community Details
Overview
- 274 Units
- High-Rise Condominium
- One Riverside Park Condos
- Lincoln Square Subdivision
- 35-Story Property
Amenities
- Concierge
- Steam Room
- Sauna
- Game Room
- Children's Playroom
Recreation
- Golf Simulator Room
Similar Homes in the area
Home Values in the Area
Average Home Value in this Area
Property History
| Date | Event | Price | Change | Sq Ft Price |
|---|---|---|---|---|
| 07/26/2024 07/26/24 | Sold | $3,850,000 | -6.1% | $1,920 / Sq Ft |
| 06/10/2024 06/10/24 | Off Market | $4,100,000 | -- | -- |
| 05/29/2024 05/29/24 | Pending | -- | -- | -- |
| 04/25/2024 04/25/24 | For Sale | $4,100,000 | 0.0% | $2,045 / Sq Ft |
| 04/03/2019 04/03/19 | Rented | -- | -- | -- |
| 03/04/2019 03/04/19 | Under Contract | -- | -- | -- |
| 02/02/2019 02/02/19 | For Rent | $11,000 | +15.8% | -- |
| 08/07/2017 08/07/17 | For Rent | $9,500 | -- | -- |
| 08/07/2017 08/07/17 | Rented | -- | -- | -- |
Tax History Compared to Growth
Agents Affiliated with this Home
-
Jessica Levine

Seller's Agent in 2024
Jessica Levine
Douglas Elliman Real Estate
(212) 891-7065
1 in this area
78 Total Sales
-
Hui -Wen Milligan

Seller's Agent in 2019
Hui -Wen Milligan
Douglas Elliman Real Estate
(646) 725-7889
3 in this area
21 Total Sales
-
Lee Sender

Seller Co-Listing Agent in 2019
Lee Sender
Douglas Elliman Real Estate
(917) 282-8459
5 in this area
23 Total Sales
About One Riverside Park
Map
Source: Real Estate Board of New York (REBNY)
MLS Number: RLS10966607
APN: 620100-01171-2581
- 50 Riverside Blvd Unit 9A
- 50 Riverside Blvd Unit 4H
- 50 Riverside Blvd Unit 11H
- 50 Riverside Blvd Unit 28A
- 50 Riverside Blvd Unit 25A
- 50 Riverside Blvd Unit 5B
- 50 Riverside Blvd Unit 11J
- 50 Riverside Blvd Unit 19F
- 50 Riverside Blvd Unit 15M
- 50 Riverside Blvd Unit 17-F
- 50 Riverside Blvd Unit 4R
- 50 Riverside Blvd Unit 20F
- 60 Riverside Blvd Unit 1708
- 60 Riverside Blvd Unit 2402
- 60 Riverside Blvd Unit 1806
- 60 Riverside Blvd Unit 2403
- 60 Riverside Blvd Unit 1502
- 60 Riverside Blvd Unit 2801
- 60 Riverside Blvd Unit 1908
- 60 Riverside Blvd Unit PH4001
