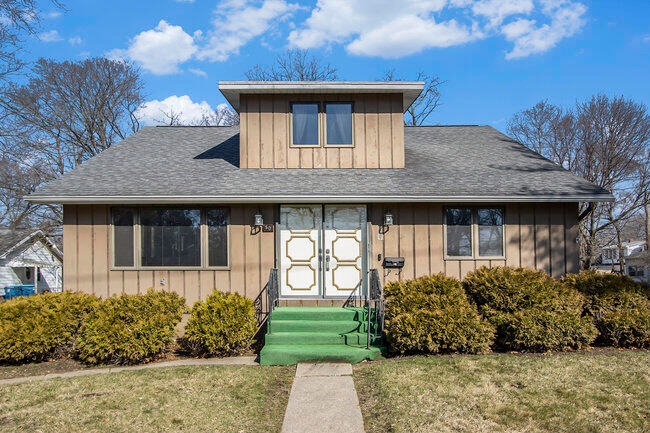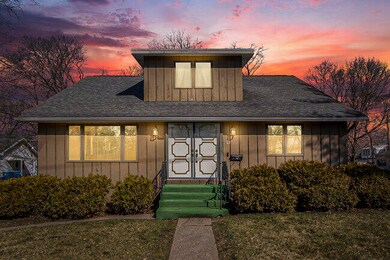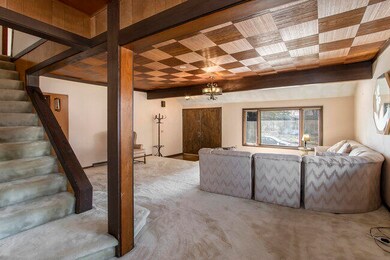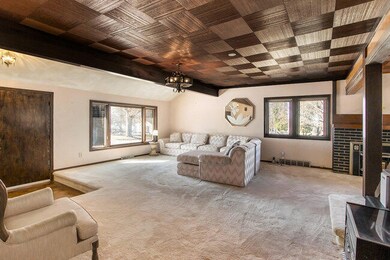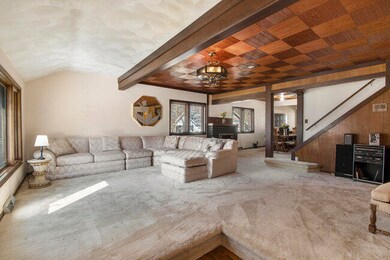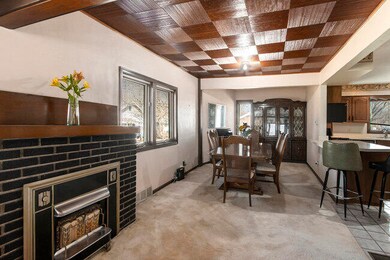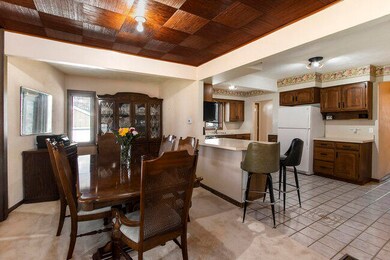
50 Roseneath Ave Battle Creek, MI 49037
Estimated Value: $120,630 - $203,000
Highlights
- Deck
- Wood Flooring
- Patio
- Traditional Architecture
- 2 Car Detached Garage
- 2-minute walk to Julia V. Milner Park
About This Home
As of May 2024This home has quite a unique design, no cookie cutter home here! Four bedrooms/2 full baths with jetted bathtub in main floor bathroom/Fireplace/Main floor laundry/Primary bedroom on main level! Three bedrooms upstairs and all hardwood on second floor. French doors/nice large deck/partially finished basement with a bar! All of this and a garage to boot. Ring doorbell stays with home.Icing on the cake is: the sale includes the adjoining lot to the east of the property!!You just need to put your touches on it.HIGHEST AND BEST DUE BY 6PM ON TUESDAY, MARCH 19TH
Home Details
Home Type
- Single Family
Est. Annual Taxes
- $1,190
Year Built
- Built in 1930
Lot Details
- 6,621 Sq Ft Lot
- Lot Dimensions are 50 x 132
- Shrub
Parking
- 2 Car Detached Garage
- Garage Door Opener
- Additional Parking
Home Design
- Traditional Architecture
- Shingle Roof
- Wood Siding
Interior Spaces
- 2-Story Property
- Window Treatments
- Window Screens
- Living Room with Fireplace
- Basement Fills Entire Space Under The House
- Home Security System
Kitchen
- Oven
- Range
- Microwave
- Freezer
- Snack Bar or Counter
Flooring
- Wood
- Carpet
- Ceramic Tile
Bedrooms and Bathrooms
- 4 Bedrooms | 1 Main Level Bedroom
- 2 Full Bathrooms
Laundry
- Laundry Room
- Laundry on main level
- Dryer
- Washer
Outdoor Features
- Deck
- Patio
Utilities
- Forced Air Heating and Cooling System
- Heating System Uses Natural Gas
- Natural Gas Water Heater
Ownership History
Purchase Details
Home Financials for this Owner
Home Financials are based on the most recent Mortgage that was taken out on this home.Purchase Details
Purchase Details
Purchase Details
Similar Homes in Battle Creek, MI
Home Values in the Area
Average Home Value in this Area
Purchase History
| Date | Buyer | Sale Price | Title Company |
|---|---|---|---|
| Davis Jacqueline | $165,000 | None Listed On Document | |
| Mason Earl L | -- | -- | |
| Mason Ben Earl | -- | -- | |
| -- | -- | -- |
Mortgage History
| Date | Status | Borrower | Loan Amount |
|---|---|---|---|
| Closed | Davis Jacqueline | $5,775 | |
| Open | Davis Jacqueline | $162,011 |
Property History
| Date | Event | Price | Change | Sq Ft Price |
|---|---|---|---|---|
| 05/20/2024 05/20/24 | Sold | $165,000 | +12.3% | $77 / Sq Ft |
| 03/19/2024 03/19/24 | Pending | -- | -- | -- |
| 03/14/2024 03/14/24 | For Sale | $146,900 | -- | $68 / Sq Ft |
Tax History Compared to Growth
Tax History
| Year | Tax Paid | Tax Assessment Tax Assessment Total Assessment is a certain percentage of the fair market value that is determined by local assessors to be the total taxable value of land and additions on the property. | Land | Improvement |
|---|---|---|---|---|
| 2024 | $940 | $37,726 | $0 | $0 |
| 2023 | $1,074 | $32,658 | $0 | $0 |
| 2022 | $849 | $29,077 | $0 | $0 |
| 2021 | $1,013 | $21,782 | $0 | $0 |
| 2020 | $953 | $23,116 | $0 | $0 |
| 2019 | $949 | $21,804 | $0 | $0 |
| 2018 | $949 | $22,534 | $500 | $22,034 |
| 2017 | $920 | $24,152 | $0 | $0 |
| 2016 | $919 | $23,984 | $0 | $0 |
| 2015 | $900 | $25,425 | $2,456 | $22,969 |
| 2014 | $900 | $19,530 | $2,456 | $17,074 |
Agents Affiliated with this Home
-
Karen Woods

Seller's Agent in 2024
Karen Woods
EXP Realty
(269) 209-1871
75 in this area
89 Total Sales
Map
Source: Southwestern Michigan Association of REALTORS®
MLS Number: 24012369
APN: 6030-00-108-0
- 5 Beglin Ct
- 33 Oneita St
- 20 Redner Ave
- 171 Hillsdale St
- 253 Greenwood Ave
- 0 W Vanburen 032 St Unit 22040288
- 0 W Vanburen 025 St Unit 22040286
- 0 W Vanburen 027 St Unit 22040287
- V/L W Michigan 055 Ave
- 0 W Michigan 011 Ave Unit 22040285
- 0 W Michigan 010 Ave Unit 22040284
- 0 W Michigan 005 Ave Unit 22040281
- 0 W Ave Unit 22040282
- 16 Wood St S
- 9 Thorne St
- 819 North Ave
- 824 North Ave
- 527 Jackson St W
- 58 Emmett St E
- 62 Coolidge Ave W
- 50 Roseneath Ave
- 44 Roseneath Ave
- 40 Roseneath Ave
- 52 Roseneath Ave
- 47 Roseneath Ave
- 69 Baldwin Ave W
- 47 Baldwin Ave W
- 45 Baldwin Ave W
- 30 Roseneath Ave
- 71 Baldwin Ave W
- 65 Roseneath Ave
- 33 Baldwin Ave W
- 22 Roseneath Ave
- 40 Baldwin Ave W
- 27 Baldwin Ave W
- 34 Baldwin Ave W
- 306 Howland St
- 23 Baldwin Ave W
- 68 Baldwin Ave W
- 16 Roseneath Ave
