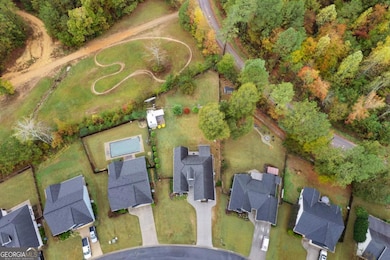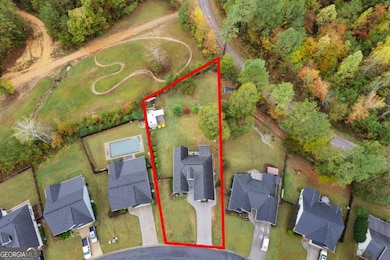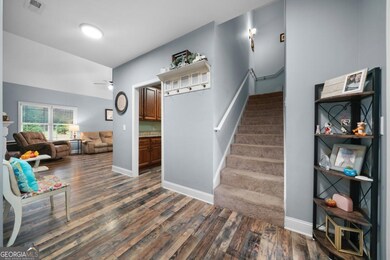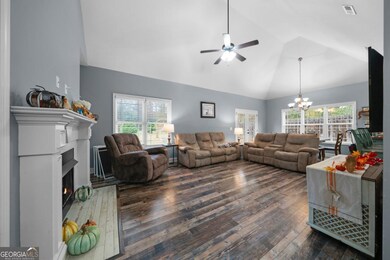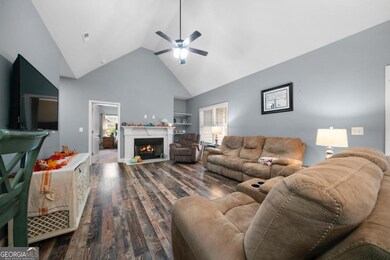Estimated payment $1,982/month
Highlights
- City View
- Craftsman Architecture
- Solid Surface Countertops
- Model Middle School Rated A-
- Main Floor Primary Bedroom
- No HOA
About This Home
This beautifully maintained 4-bedroom, 2-bathroom home is located in the sought-after Keystone Subdivision in Model School District and offers an inviting open-concept living area that's perfect for both everyday living and entertaining. The spacious kitchen features ample cabinet space, granite countertops, and stainless steel appliances. Enjoy cozy evenings by the gas fireplace in the living room or step outside to the covered porch in the fenced backyard-a great space for pets, play, or gardening. A storage building provides additional room for tools, lawn equipment, or hobbies. This home combines style, function, and a desirable location close to schools, shopping, and dining. The garage and bonus room/4th bedroom are 4 feet deeper than a basic garage making it easy to park larger trucks/SUVs.
Home Details
Home Type
- Single Family
Est. Annual Taxes
- $2,962
Year Built
- Built in 2017
Lot Details
- 0.38 Acre Lot
- Privacy Fence
- Wood Fence
- Back Yard Fenced
- Level Lot
Parking
- 2 Car Garage
Home Design
- Craftsman Architecture
- Slab Foundation
- Composition Roof
- Concrete Siding
Interior Spaces
- 1,820 Sq Ft Home
- 1.5-Story Property
- Tray Ceiling
- Ceiling Fan
- Gas Log Fireplace
- Double Pane Windows
- Entrance Foyer
- Living Room with Fireplace
- Combination Dining and Living Room
- City Views
- Pull Down Stairs to Attic
Kitchen
- Oven or Range
- Microwave
- Dishwasher
- Kitchen Island
- Solid Surface Countertops
Flooring
- Carpet
- Laminate
Bedrooms and Bathrooms
- 4 Bedrooms | 3 Main Level Bedrooms
- Primary Bedroom on Main
- Walk-In Closet
- 2 Full Bathrooms
- Double Vanity
- Soaking Tub
Laundry
- Laundry in Mud Room
- Laundry Room
Eco-Friendly Details
- Energy-Efficient Appliances
Outdoor Features
- Balcony
- Outbuilding
- Porch
Schools
- Model Elementary And Middle School
- Model High School
Utilities
- Central Heating and Cooling System
- 220 Volts
- Electric Water Heater
Community Details
- No Home Owners Association
- Keystone Subdivision
Map
Home Values in the Area
Average Home Value in this Area
Tax History
| Year | Tax Paid | Tax Assessment Tax Assessment Total Assessment is a certain percentage of the fair market value that is determined by local assessors to be the total taxable value of land and additions on the property. | Land | Improvement |
|---|---|---|---|---|
| 2024 | $2,944 | $129,480 | $12,600 | $116,880 |
| 2023 | $2,962 | $115,500 | $12,600 | $102,900 |
| 2022 | $2,530 | $98,726 | $12,000 | $86,726 |
| 2021 | $2,429 | $90,858 | $12,000 | $78,858 |
| 2020 | $2,252 | $80,128 | $12,000 | $68,128 |
| 2019 | $2,164 | $76,814 | $12,000 | $64,814 |
| 2018 | $2,094 | $72,766 | $12,000 | $60,766 |
| 2017 | $253 | $8,400 | $8,400 | $0 |
| 2016 | $256 | $8,400 | $8,400 | $0 |
| 2015 | -- | $8,400 | $8,400 | $0 |
| 2014 | -- | $8,400 | $8,400 | $0 |
Property History
| Date | Event | Price | List to Sale | Price per Sq Ft |
|---|---|---|---|---|
| 11/12/2025 11/12/25 | Price Changed | $329,900 | -2.7% | $181 / Sq Ft |
| 11/03/2025 11/03/25 | Price Changed | $339,000 | -2.0% | $186 / Sq Ft |
| 10/30/2025 10/30/25 | For Sale | $345,900 | -- | $190 / Sq Ft |
Purchase History
| Date | Type | Sale Price | Title Company |
|---|---|---|---|
| Warranty Deed | $192,400 | -- | |
| Deed | -- | -- |
Mortgage History
| Date | Status | Loan Amount | Loan Type |
|---|---|---|---|
| Open | $185,250 | New Conventional |
Source: Georgia MLS
MLS Number: 10632869
APN: L11W-180
- 59 Round Rock Cir NE
- 13 Granite Way NE
- 6 Keystone Ln NE
- 4th Shannon Cir NE
- 814 Shannon Cir NE
- 841 Shannon Cir NE
- 635 E 3rd St
- 535 1st St NE
- 430 Third St
- 320 Old Shannon Rd NE
- 320 Shannon Rd NE
- 255 E 2nd St NE
- 00 Todd St NE
- 1055 E Hermitage Rd NE
- 56 Lull Rd NE
- 16 Cinnamon Ln NE
- 129 Pierce Hill Rd NE
- 7 Thrushwood Rd NE
- 3349 Calhoun Rd NE
- 107 Winsome Place NE
- 17 Granite Way NE
- 5003 Calhoun Rd NE
- 112 Villas Ln NE
- 640 Warren Rd NE
- 18 Cordle Dr NE Unit E
- 4469 Martha Berry Hwy NW Unit 121
- 20 Joplin St NE
- 12 Silverbell Ln
- 947 Old Summerville Rd NW Unit A
- 20 Kirkwood St NE
- 91 Davis Loop
- 24 Riverpoint Place
- 3237 Kingston Hwy NE
- 158 Sproull Rd SE
- 2310 Village Blvd SE
- 3113 Village Blvd SE
- 17 Northridge Cir Unit ID1359609P
- 17 N Ridge Dr NW
- 525 W 13th St NE
- 111 Charlton St NW

