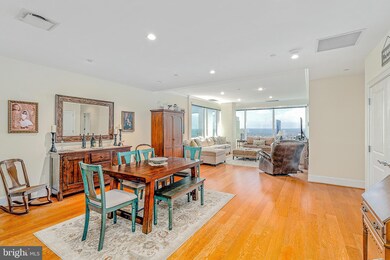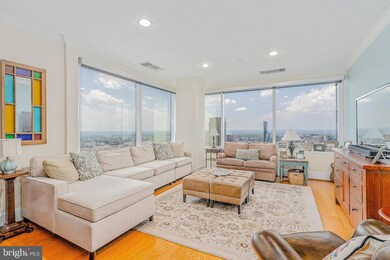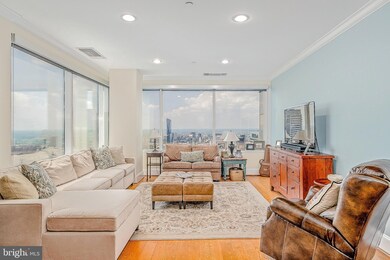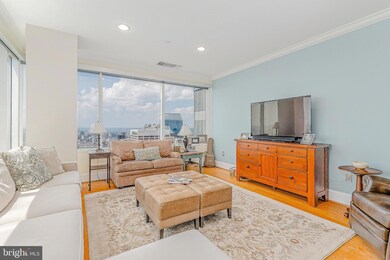
The Residences at Two Liberty Place 50 S 16th St Unit 4002 Philadelphia, PA 19102
Center City West NeighborhoodHighlights
- Open Floorplan
- 3-minute walk to 15Th Street
- Walk-In Closet
- Stainless Steel Appliances
- Family Room Off Kitchen
- 3-minute walk to John F. Collins Park
About This Home
As of January 2025Welcome to 50 S 16th Street, Unit 4002, a luxurious condo located in the heart of Center City Philadelphia within the iconic Liberty Two building. This stunning residence offers an exquisite living experience with two bedrooms and two bathrooms, all situated on the 40th floor, granting you unparalleled panoramic views of the vibrant cityscape. As you step into this well-appointed unit, you'll immediately be greeted by an elegant and modern interior, designed to cater to the most discerning tastes. The spacious living area boasts an open floor plan that seamlessly blends the living room, dining area, and kitchen, creating an inviting space for both entertaining guests and enjoying quiet moments with loved ones. The kitchen is a chef's dream, equipped with top-of-the-line stainless steel appliances, sleek countertops, and ample storage space. Whether you're whipping up a quick breakfast or preparing a gourmet dinner, this kitchen is sure to inspire your culinary creativity. The master bedroom is a true sanctuary, offering a tranquil retreat after a long day. With expansive windows, you can wake up to the breathtaking sights of the Philadelphia skyline and the twinkling city lights at night. The en-suite bathroom is a spa-like oasis, featuring high-end fixtures, a soaking tub, a separate walk-in shower, and dual vanities, providing the ultimate indulgence and relaxation. The second bedroom is equally well-appointed and can be used as a guest room, home office, or whatever suits your lifestyle needs. The adjacent bathroom is tastefully designed and easily accessible for both guests and residents. Living in the Liberty Two building provides an array of premium amenities, including a 24-hour concierge service, a state-of-the-art fitness center & a residents' lounge. Additionally, you'll have access to secured parking for your convenience. The location of this condo is second to none, offering easy access to an abundance of cultural attractions, dining establishments, entertainment venues, and boutique shopping that Center City Philadelphia is renowned for. Whether you're strolling through Rittenhouse Square or exploring the nearby museums and theaters, this address puts you in the heart of it all. 50 S 16th Street, Unit 4002, presents an exceptional opportunity to experience luxury living at its finest with breathtaking city views, upscale amenities, and an unbeatable location. Embrace the ultimate urban lifestyle and make this magnificent condo your new home in the vibrant and historic city of Philadelphia.
Property Details
Home Type
- Condominium
Est. Annual Taxes
- $11,860
Year Built
- Built in 1990
HOA Fees
- $2,038 Monthly HOA Fees
Home Design
- Masonry
Interior Spaces
- 1,550 Sq Ft Home
- Property has 1 Level
- Open Floorplan
- Family Room Off Kitchen
- Stainless Steel Appliances
- Washer and Dryer Hookup
Bedrooms and Bathrooms
- 2 Main Level Bedrooms
- Walk-In Closet
- 2 Full Bathrooms
Home Security
Accessible Home Design
- Accessible Elevator Installed
- Halls are 48 inches wide or more
Utilities
- Forced Air Heating and Cooling System
- Cooling System Utilizes Natural Gas
- Electric Water Heater
Listing and Financial Details
- Tax Lot 442
- Assessor Parcel Number 888092102
Community Details
Overview
- $375 Capital Contribution Fee
- High-Rise Condominium
- Center City Subdivision
Pet Policy
- Pets Allowed
Security
- Fire Sprinkler System
Ownership History
Purchase Details
Home Financials for this Owner
Home Financials are based on the most recent Mortgage that was taken out on this home.Purchase Details
Home Financials for this Owner
Home Financials are based on the most recent Mortgage that was taken out on this home.Purchase Details
Home Financials for this Owner
Home Financials are based on the most recent Mortgage that was taken out on this home.Purchase Details
Home Financials for this Owner
Home Financials are based on the most recent Mortgage that was taken out on this home.Purchase Details
Purchase Details
Home Financials for this Owner
Home Financials are based on the most recent Mortgage that was taken out on this home.Similar Homes in Philadelphia, PA
Home Values in the Area
Average Home Value in this Area
Purchase History
| Date | Type | Sale Price | Title Company |
|---|---|---|---|
| Deed | $835,000 | None Listed On Document | |
| Deed | $800,000 | Community First Abstract | |
| Interfamily Deed Transfer | -- | American Legal Abstract Llc | |
| Deed | $860,000 | American Legal Abstract Llc | |
| Deed | $700,000 | None Available | |
| Deed | $956,899 | None Available |
Mortgage History
| Date | Status | Loan Amount | Loan Type |
|---|---|---|---|
| Previous Owner | $584,500 | Credit Line Revolving | |
| Previous Owner | $688,000 | New Conventional | |
| Previous Owner | $688,000 | New Conventional | |
| Previous Owner | $752,000 | Purchase Money Mortgage |
Property History
| Date | Event | Price | Change | Sq Ft Price |
|---|---|---|---|---|
| 01/28/2025 01/28/25 | Sold | $835,000 | -4.6% | $539 / Sq Ft |
| 11/30/2024 11/30/24 | Pending | -- | -- | -- |
| 09/30/2024 09/30/24 | Price Changed | $875,000 | -2.8% | $565 / Sq Ft |
| 05/07/2024 05/07/24 | Price Changed | $899,799 | 0.0% | $581 / Sq Ft |
| 03/08/2024 03/08/24 | Price Changed | $899,800 | 0.0% | $581 / Sq Ft |
| 12/30/2023 12/30/23 | Price Changed | $899,899 | 0.0% | $581 / Sq Ft |
| 11/08/2023 11/08/23 | Price Changed | $899,900 | -2.7% | $581 / Sq Ft |
| 08/18/2023 08/18/23 | Price Changed | $924,999 | 0.0% | $597 / Sq Ft |
| 08/02/2023 08/02/23 | For Sale | $925,000 | +15.6% | $597 / Sq Ft |
| 03/30/2021 03/30/21 | Sold | $800,000 | -4.2% | $516 / Sq Ft |
| 03/01/2021 03/01/21 | Pending | -- | -- | -- |
| 02/25/2021 02/25/21 | For Sale | $835,000 | -2.9% | $539 / Sq Ft |
| 05/01/2018 05/01/18 | Sold | $860,000 | -0.6% | $555 / Sq Ft |
| 04/03/2018 04/03/18 | Pending | -- | -- | -- |
| 03/01/2018 03/01/18 | For Sale | $865,000 | -- | $558 / Sq Ft |
Tax History Compared to Growth
Tax History
| Year | Tax Paid | Tax Assessment Tax Assessment Total Assessment is a certain percentage of the fair market value that is determined by local assessors to be the total taxable value of land and additions on the property. | Land | Improvement |
|---|---|---|---|---|
| 2025 | $11,861 | $883,600 | $88,300 | $795,300 |
| 2024 | $11,861 | $883,600 | $88,300 | $795,300 |
| 2023 | $11,861 | $847,300 | $84,700 | $762,600 |
| 2022 | $12,892 | $847,300 | $84,700 | $762,600 |
| 2021 | $12,892 | $0 | $0 | $0 |
| 2020 | $12,892 | $0 | $0 | $0 |
| 2019 | $12,892 | $0 | $0 | $0 |
| 2018 | $6,627 | $0 | $0 | $0 |
| 2017 | $6,627 | $0 | $0 | $0 |
| 2016 | $1,461 | $0 | $0 | $0 |
| 2015 | $4,779 | $0 | $0 | $0 |
| 2014 | -- | $750,000 | $21,500 | $728,500 |
| 2012 | -- | $104,160 | $13,408 | $90,752 |
Agents Affiliated with this Home
-
Christopher Thude

Seller's Agent in 2025
Christopher Thude
RE/MAX
(215) 817-0261
1 in this area
248 Total Sales
-
Steven Osiecki

Seller Co-Listing Agent in 2025
Steven Osiecki
RE/MAX
(215) 284-2892
1 in this area
245 Total Sales
-
Philippe Daouphars

Buyer's Agent in 2025
Philippe Daouphars
KW Empower
(267) 278-3631
2 in this area
31 Total Sales
-
Andy Oei

Seller's Agent in 2021
Andy Oei
BHHS Fox & Roach
(215) 695-5042
139 in this area
475 Total Sales
-
Elizabeth Convery

Buyer's Agent in 2021
Elizabeth Convery
Compass RE
(215) 495-5040
2 in this area
59 Total Sales
-
Michael Fabrizio

Seller's Agent in 2018
Michael Fabrizio
RE/MAX
(609) 221-7123
58 in this area
115 Total Sales
About The Residences at Two Liberty Place
Map
Source: Bright MLS
MLS Number: PAPH2263468
APN: 888092102
- 50 S 16th St Unit 5401
- 50 S 16th St Unit 5602
- 50 S 16th St Unit 4210
- 50 S 16th St Unit 5306
- 50 S 16th St Unit 4501
- 50 S 16th St Unit 5101
- 50 S 16th St Unit 4208
- 50 S 16th St Unit 5106
- 50 S 16th St Unit 5303
- 50 S 16th St Unit 5102
- 50 S 16th St Unit 4604
- 50 S 16th St Unit 4410
- 50 S 16th St Unit 4204
- 1606 Chestnut St Unit 4
- 1606 Chestnut St Unit 3
- 1500 Chestnut St Unit 20K
- 1500 Chestnut St Unit 20H
- 1500 Chestnut St Unit 14G
- 1500 Chestnut St Unit 18D
- 1500 Chestnut St Unit 15H





