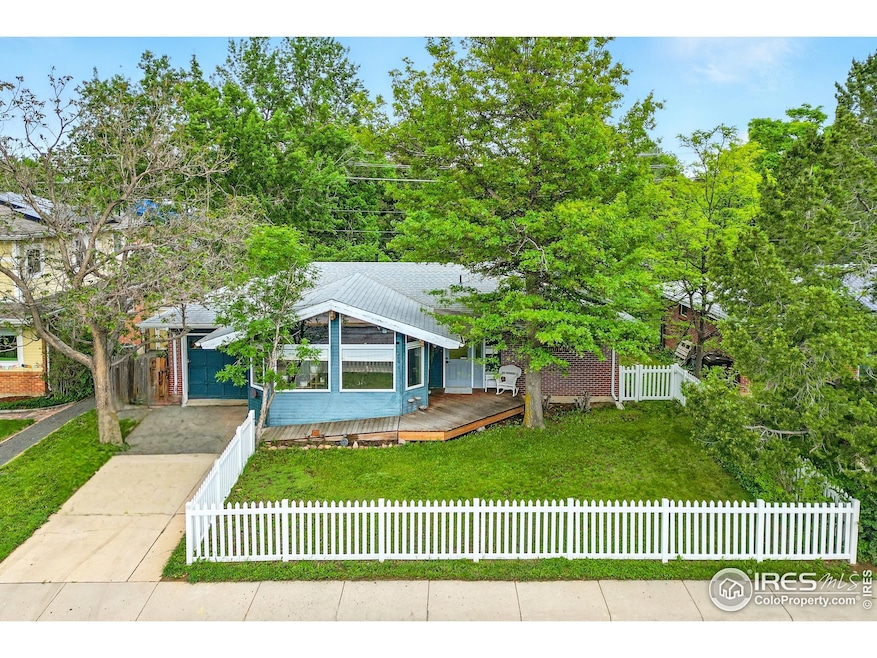
50 S 31st St Boulder, CO 80305
South Boulder NeighborhoodHighlights
- Solar Power System
- Mountain View
- Property is near a park
- Creekside Elementary School Rated A
- Deck
- Cathedral Ceiling
About This Home
As of July 2025Located in the heart of South Boulder, this charming and expanded home boasts 1,505 square feet of living space, with 3 bedrooms, 2 bathrooms, and a 1-car attached garage, all situated on an oversized lot with stunning flatiron views. Enjoy convenient access to top-rated schools, multiple trails, CU campus, and Table Mesa shopping center. The inviting front entrance leads into an expansive living room with vaulted wood accent ceilings, a wood-burning fireplace, and oak wood floors, which continue throughout the dining area and bedrooms. The light-filled kitchen features newer appliances and a spacious pantry, flowing into the dining area and backyard sun porch, overlooking the fully fenced yard with garden boxes and patio that's perfect for BBQs. The primary bedroom features vaulted ceilings and a spacious en-suite full bathroom, while two additional bedrooms, second full bathroom, and a laundry room with newer washer and dryer complete the space.
Last Buyer's Agent
Stephanie Watson
Home Details
Home Type
- Single Family
Est. Annual Taxes
- $5,468
Year Built
- Built in 1955
Lot Details
- 7,360 Sq Ft Lot
- Southern Exposure
- Partially Fenced Property
- Wood Fence
- Chain Link Fence
- Sprinkler System
Parking
- 1 Car Attached Garage
Home Design
- Brick Veneer
- Composition Roof
- Vinyl Siding
- Composition Shingle
Interior Spaces
- 1,505 Sq Ft Home
- 1-Story Property
- Cathedral Ceiling
- Window Treatments
- Living Room with Fireplace
- Dining Room
- Mountain Views
- Crawl Space
Kitchen
- Eat-In Kitchen
- Electric Oven or Range
- Microwave
- Dishwasher
Flooring
- Wood
- Linoleum
Bedrooms and Bathrooms
- 3 Bedrooms
- 2 Full Bathrooms
Laundry
- Laundry on main level
- Dryer
- Washer
Accessible Home Design
- No Interior Steps
- Accessible Approach with Ramp
Outdoor Features
- Balcony
- Deck
- Enclosed Patio or Porch
- Outdoor Storage
Schools
- Creekside Elementary School
- Manhattan Middle School
- Fairview High School
Utilities
- Cooling Available
- Forced Air Heating System
Additional Features
- Solar Power System
- Property is near a park
Community Details
- No Home Owners Association
- Highland Park 3 Subdivision
Listing and Financial Details
- Assessor Parcel Number R0000321
Ownership History
Purchase Details
Home Financials for this Owner
Home Financials are based on the most recent Mortgage that was taken out on this home.Purchase Details
Home Financials for this Owner
Home Financials are based on the most recent Mortgage that was taken out on this home.Similar Homes in Boulder, CO
Home Values in the Area
Average Home Value in this Area
Purchase History
| Date | Type | Sale Price | Title Company |
|---|---|---|---|
| Warranty Deed | $875,000 | Land Title | |
| Personal Reps Deed | $191,500 | -- |
Mortgage History
| Date | Status | Loan Amount | Loan Type |
|---|---|---|---|
| Open | $875,000 | Construction | |
| Previous Owner | $112,000 | New Conventional | |
| Previous Owner | $161,000 | Unknown | |
| Previous Owner | $13,960 | Construction | |
| Previous Owner | $153,200 | No Value Available |
Property History
| Date | Event | Price | Change | Sq Ft Price |
|---|---|---|---|---|
| 07/07/2025 07/07/25 | Sold | $875,000 | 0.0% | $581 / Sq Ft |
| 06/03/2025 06/03/25 | For Sale | $875,000 | -- | $581 / Sq Ft |
Tax History Compared to Growth
Tax History
| Year | Tax Paid | Tax Assessment Tax Assessment Total Assessment is a certain percentage of the fair market value that is determined by local assessors to be the total taxable value of land and additions on the property. | Land | Improvement |
|---|---|---|---|---|
| 2025 | $5,468 | $57,394 | $29,225 | $28,169 |
| 2024 | $5,468 | $57,394 | $29,225 | $28,169 |
| 2023 | $5,373 | $62,216 | $34,378 | $31,524 |
| 2022 | $4,852 | $52,250 | $26,035 | $26,215 |
| 2021 | $4,627 | $53,754 | $26,784 | $26,970 |
| 2020 | $3,602 | $48,535 | $25,812 | $22,723 |
| 2019 | $3,547 | $48,535 | $25,812 | $22,723 |
| 2018 | $3,177 | $43,841 | $23,760 | $20,081 |
| 2017 | $3,077 | $48,468 | $26,268 | $22,200 |
| 2016 | $2,760 | $39,848 | $16,557 | $23,291 |
| 2015 | $2,614 | $33,568 | $17,194 | $16,374 |
| 2014 | $2,153 | $33,568 | $17,194 | $16,374 |
Agents Affiliated with this Home
-
Derek Clapp

Seller's Agent in 2025
Derek Clapp
The Agency - Boulder
(303) 817-6670
8 in this area
28 Total Sales
-
S
Buyer's Agent in 2025
Stephanie Watson
Map
Source: IRES MLS
MLS Number: 1035416
APN: 1577053-16-005
- 40 S 34th St
- 3465 Berkley Ave
- 270 31st St
- 140 S 36th St
- 385 32nd St
- 3355 Moorhead Ave
- 3205 Moorhead Ave
- 325 27th St
- 3682 Chase Ct
- 2955 Stanford Ave
- 3694 Chase Ct
- 2250 Bluebell Ave
- 2490 Vassar Dr
- 325 Fox Ct
- 2410 Vassar Dr
- 419 22nd St
- 2235 Vassar Dr
- 450 S 41st St
- 2221 Columbine Ave
- 805 29th St Unit 504





