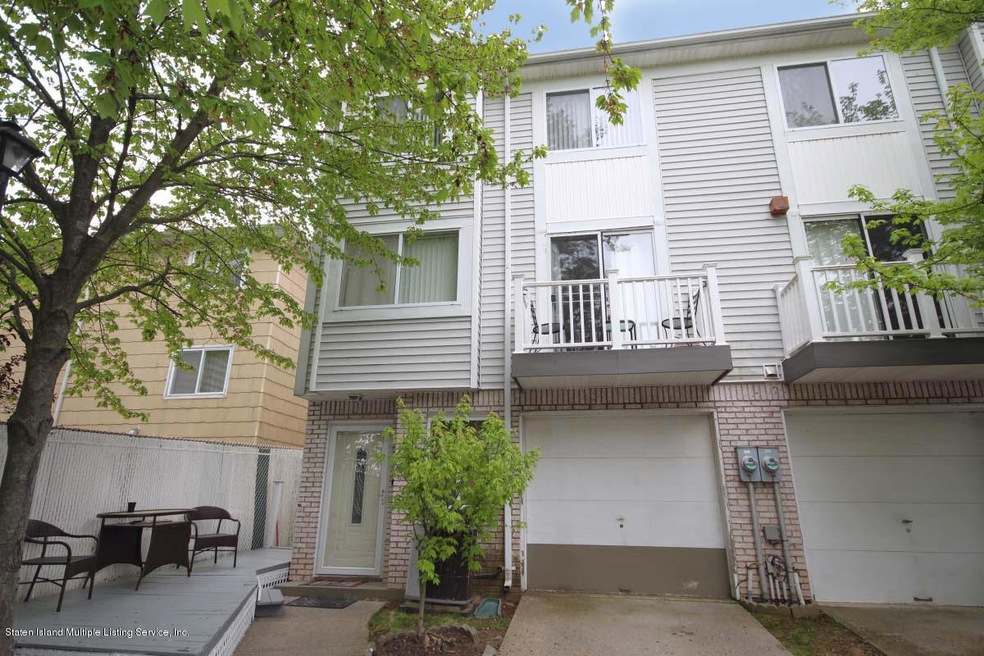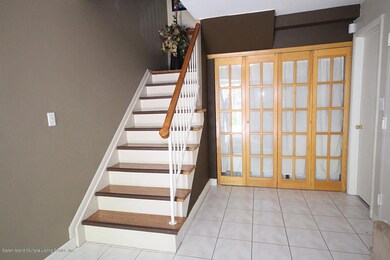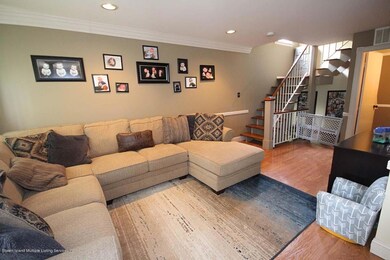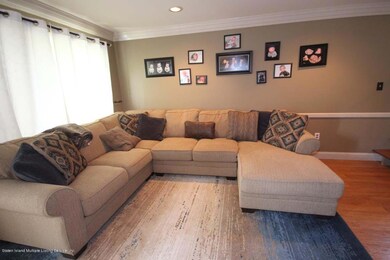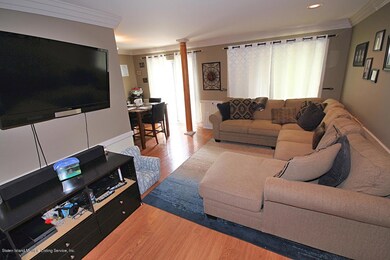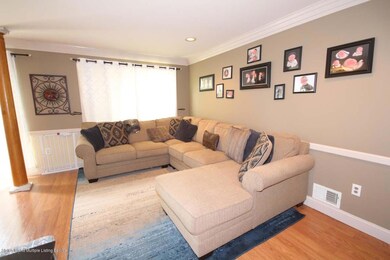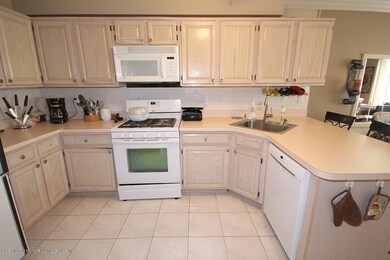
50 Sable Loop Staten Island, NY 10306
Great Kills NeighborhoodHighlights
- L-Shaped Dining Room
- Balcony
- 1 Car Attached Garage
- P.S. 50 Frank Hankinson School Rated A
- Galley Kitchen
- Walk-In Closet
About This Home
As of July 2018Beautiful end unit home in prestigious Richmond Town. Large 2 bedroom on a private cul-da-sac.1st level : family room, laundry room, garage. 2nd level: L shape living room/dining room w/crown molding, sliders to terrace, 1/2 bath, kitchen w/peninsula.3rd level: large master bedroom w/ walk in closet, 2nd bedroom also has walk in closet, Full bath, patio area w/shed.
Last Agent to Sell the Property
Michele Lucchini
Barbara Corregano Listed on: 05/12/2018
Home Details
Home Type
- Single Family
Est. Annual Taxes
- $3,369
Year Built
- Built in 1996
Lot Details
- 500 Sq Ft Lot
- Lot Dimensions are 20x25
- Property is zoned R3-2
HOA Fees
- $125 Monthly HOA Fees
Parking
- 1 Car Attached Garage
- Off-Street Parking
Home Design
- Aluminum Siding
Interior Spaces
- 1,240 Sq Ft Home
- 3-Story Property
- Ceiling Fan
- L-Shaped Dining Room
- Open Floorplan
Kitchen
- Galley Kitchen
- Dishwasher
Bedrooms and Bathrooms
- 2 Bedrooms
- Walk-In Closet
- Primary Bathroom is a Full Bathroom
Outdoor Features
- Balcony
- Patio
Utilities
- No Cooling
- Forced Air Heating System
- Heating System Uses Natural Gas
- 220 Volts
Community Details
- Association fees include snow removal, outside maintenance
Listing and Financial Details
- Legal Lot and Block 0627 / 04478
- Assessor Parcel Number 04478-0627
Ownership History
Purchase Details
Home Financials for this Owner
Home Financials are based on the most recent Mortgage that was taken out on this home.Purchase Details
Home Financials for this Owner
Home Financials are based on the most recent Mortgage that was taken out on this home.Purchase Details
Similar Homes in Staten Island, NY
Home Values in the Area
Average Home Value in this Area
Purchase History
| Date | Type | Sale Price | Title Company |
|---|---|---|---|
| Bargain Sale Deed | $390,000 | Westcor Land Title Insurance | |
| Bargain Sale Deed | $275,000 | None Available | |
| Deed | $145,500 | First American Title Ins Co |
Mortgage History
| Date | Status | Loan Amount | Loan Type |
|---|---|---|---|
| Open | $99,912 | New Conventional | |
| Closed | $100,000 | New Conventional | |
| Previous Owner | $270,019 | FHA | |
| Previous Owner | $125,000 | Credit Line Revolving | |
| Previous Owner | $118,819 | Unknown |
Property History
| Date | Event | Price | Change | Sq Ft Price |
|---|---|---|---|---|
| 07/24/2018 07/24/18 | Sold | $390,000 | -4.6% | $315 / Sq Ft |
| 06/27/2018 06/27/18 | Pending | -- | -- | -- |
| 05/12/2018 05/12/18 | For Sale | $409,000 | +48.7% | $330 / Sq Ft |
| 09/07/2012 09/07/12 | Sold | $275,000 | 0.0% | $222 / Sq Ft |
| 05/21/2012 05/21/12 | Pending | -- | -- | -- |
| 02/08/2012 02/08/12 | For Sale | $275,000 | -- | $222 / Sq Ft |
Tax History Compared to Growth
Tax History
| Year | Tax Paid | Tax Assessment Tax Assessment Total Assessment is a certain percentage of the fair market value that is determined by local assessors to be the total taxable value of land and additions on the property. | Land | Improvement |
|---|---|---|---|---|
| 2024 | $4,338 | $27,960 | $7,045 | $20,915 |
| 2023 | $4,387 | $21,600 | $6,728 | $14,872 |
| 2022 | $4,280 | $26,160 | $9,120 | $17,040 |
| 2021 | $4,256 | $25,260 | $9,120 | $16,140 |
| 2020 | $4,039 | $23,400 | $9,120 | $14,280 |
| 2019 | $3,765 | $22,800 | $9,120 | $13,680 |
| 2018 | $3,669 | $18,000 | $7,795 | $10,205 |
| 2017 | $3,642 | $17,865 | $8,486 | $9,379 |
| 2016 | $3,369 | $16,854 | $8,399 | $8,455 |
| 2015 | $2,574 | $15,900 | $10,102 | $5,798 |
| 2014 | $2,574 | $15,000 | $10,140 | $4,860 |
Agents Affiliated with this Home
-
M
Seller's Agent in 2018
Michele Lucchini
Barbara Corregano
-
Joe Haskell

Buyer's Agent in 2018
Joe Haskell
Century 21 Standard Real Estate
(917) 697-2042
3 in this area
17 Total Sales
-
J
Buyer's Agent in 2018
Joseph Haskell
Century 21 Standard Real Estate
-
Diane Yetman

Seller's Agent in 2012
Diane Yetman
DiTommaso Real Estate
(917) 763-7501
5 in this area
63 Total Sales
-
Joseph R. Zubrycky
J
Buyer's Agent in 2012
Joseph R. Zubrycky
Z/Max Real Estate LLC
(917) 923-4504
9 Total Sales
-
J
Buyer's Agent in 2012
Joseph Zubrycky
Hometime Realty
Map
Source: Staten Island Multiple Listing Service
MLS Number: 1119281
APN: 04478-0627
- 26 Luke Ct
- 21 Luke Ct
- 240 Corona Ave
- 300 Tanglewood Dr
- 298 Tanglewood Dr
- 17 Fuller Ct Unit A
- 186 Corona Ave
- 16 Cottonwood Ct
- 43 Country Woods Ln
- 66 Sandalwood Dr
- 73 Ilyse Ct
- 44 Hart Loop
- 175 Sandalwood Dr
- 309 Corbin Ave
- 15 Jumel St
- 160 Tanglewood Dr
- 59 Willowwood Ln
- 287 Greaves Ave
- 118 Tanglewood Dr
- 319 Clarke Ave
