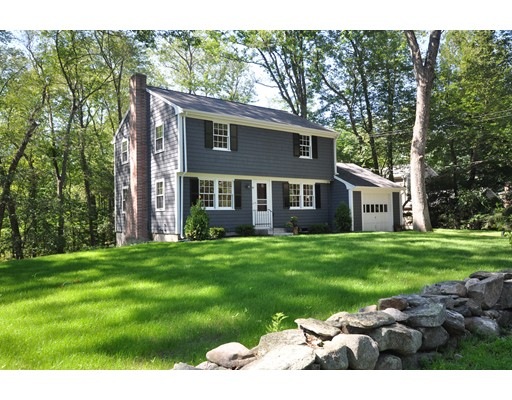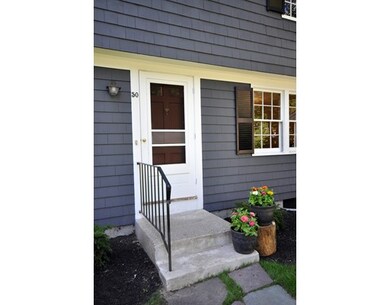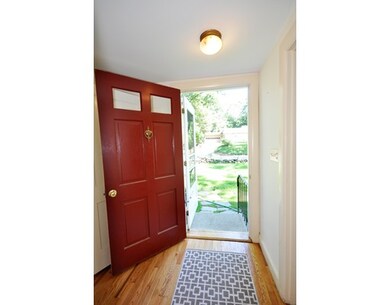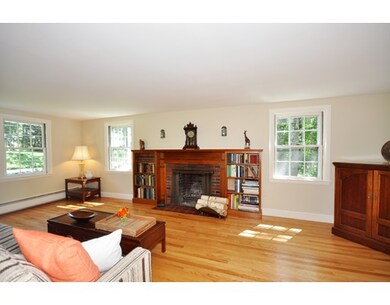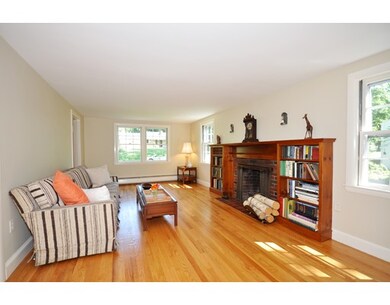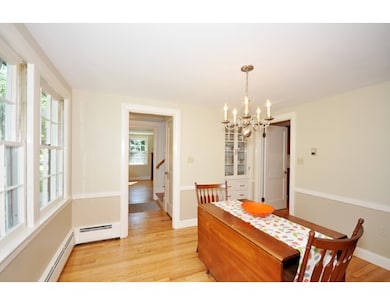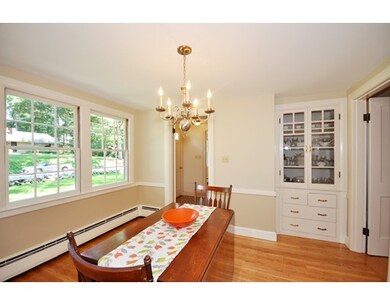
About This Home
As of June 2019One of Acton's favorite longtime residents called this property "home" for decades . . . warmest family memories! Now it's time for someone new to enjoy all that this delightful 4 bedroom Center Entrance Colonial has to offer including BRAND NEW SEPTIC, hardwood floors throughout (just refinished on first floor), fresh paint, inside and out, thoughtful new landscaping. You will especially enjoy the bright cherry kitchen opening to delightful screened porch. A sunny front to back living room boasts fireplace with built in bookshelves for reading by the fire on cold New England evenings. The bright dining room features a built-in china cabinet. All this in popular Indian Village close to Award Winning schools, commuter routes and convenient West Acton Village with shopping and fun restaurants, too!. Be "home" for the start of school.
Last Agent to Sell the Property
Nancy O Brien
Barrett Sotheby's International Realty Listed on: 07/24/2015

Last Buyer's Agent
Curtis Blomberg
Keller Williams Realty Boston Northwest

Home Details
Home Type
Single Family
Est. Annual Taxes
$10,799
Year Built
1957
Lot Details
0
Listing Details
- Lot Description: Wooded, Paved Drive, Sloping
- Other Agent: 1.00
- Special Features: None
- Property Sub Type: Detached
- Year Built: 1957
Interior Features
- Appliances: Range, Refrigerator, Washer, Dryer
- Fireplaces: 1
- Has Basement: Yes
- Fireplaces: 1
- Number of Rooms: 7
- Amenities: Shopping, Tennis Court, Medical Facility, Highway Access, House of Worship, Public School
- Energy: Storm Windows, Storm Doors
- Flooring: Hardwood
- Interior Amenities: Cable Available
- Basement: Full, Walk Out
- Bedroom 2: Second Floor, 11X11
- Bedroom 3: Second Floor, 11X8
- Bedroom 4: Second Floor, 12X11
- Bathroom #1: First Floor
- Bathroom #2: Second Floor
- Kitchen: First Floor, 13X12
- Living Room: First Floor, 23X12
- Master Bedroom: Second Floor, 12X14
- Master Bedroom Description: Flooring - Hardwood
- Dining Room: First Floor, 11X12
Exterior Features
- Roof: Asphalt/Fiberglass Shingles
- Frontage: 100.00
- Construction: Frame
- Exterior: Shingles
- Exterior Features: Porch - Screened, Patio, Gutters
- Foundation: Poured Concrete
Garage/Parking
- Garage Parking: Attached
- Garage Spaces: 1
- Parking: Off-Street
- Parking Spaces: 3
Utilities
- Cooling: None
- Heating: Hot Water Baseboard, Oil
- Utility Connections: for Electric Range, for Electric Oven, for Electric Dryer
Condo/Co-op/Association
- HOA: No
Schools
- Elementary School: Choice Of 6
- Middle School: R.J. Grey Jr.
- High School: Abrhs
Ownership History
Purchase Details
Purchase Details
Home Financials for this Owner
Home Financials are based on the most recent Mortgage that was taken out on this home.Purchase Details
Home Financials for this Owner
Home Financials are based on the most recent Mortgage that was taken out on this home.Purchase Details
Similar Homes in Acton, MA
Home Values in the Area
Average Home Value in this Area
Purchase History
| Date | Type | Sale Price | Title Company |
|---|---|---|---|
| Deed | -- | None Available | |
| Deed | -- | None Available | |
| Not Resolvable | $518,000 | -- | |
| Not Resolvable | $495,000 | -- | |
| Deed | -- | -- | |
| Quit Claim Deed | -- | -- | |
| Deed | -- | -- |
Mortgage History
| Date | Status | Loan Amount | Loan Type |
|---|---|---|---|
| Previous Owner | $413,250 | Stand Alone Refi Refinance Of Original Loan | |
| Previous Owner | $414,400 | New Conventional | |
| Previous Owner | $371,250 | New Conventional |
Property History
| Date | Event | Price | Change | Sq Ft Price |
|---|---|---|---|---|
| 04/23/2025 04/23/25 | Pending | -- | -- | -- |
| 04/19/2025 04/19/25 | For Sale | $780,000 | 0.0% | $531 / Sq Ft |
| 04/15/2025 04/15/25 | Pending | -- | -- | -- |
| 04/10/2025 04/10/25 | For Sale | $780,000 | +50.6% | $531 / Sq Ft |
| 06/05/2019 06/05/19 | Sold | $518,000 | +3.6% | $352 / Sq Ft |
| 03/27/2019 03/27/19 | Pending | -- | -- | -- |
| 03/21/2019 03/21/19 | Price Changed | $499,900 | -3.8% | $340 / Sq Ft |
| 03/13/2019 03/13/19 | For Sale | $519,900 | +5.0% | $354 / Sq Ft |
| 09/11/2015 09/11/15 | Sold | $495,000 | 0.0% | $337 / Sq Ft |
| 08/04/2015 08/04/15 | Off Market | $495,000 | -- | -- |
| 07/24/2015 07/24/15 | For Sale | $488,000 | -- | $332 / Sq Ft |
Tax History Compared to Growth
Tax History
| Year | Tax Paid | Tax Assessment Tax Assessment Total Assessment is a certain percentage of the fair market value that is determined by local assessors to be the total taxable value of land and additions on the property. | Land | Improvement |
|---|---|---|---|---|
| 2025 | $10,799 | $629,700 | $314,400 | $315,300 |
| 2024 | $10,162 | $609,600 | $314,400 | $295,200 |
| 2023 | $10,029 | $571,100 | $286,000 | $285,100 |
| 2022 | $9,507 | $488,800 | $248,400 | $240,400 |
| 2021 | $9,257 | $457,600 | $230,000 | $227,600 |
| 2020 | $8,743 | $454,400 | $230,000 | $224,400 |
| 2019 | $8,219 | $424,300 | $230,000 | $194,300 |
| 2018 | $8,105 | $418,200 | $230,000 | $188,200 |
| 2017 | $7,912 | $415,100 | $230,000 | $185,100 |
| 2016 | $7,905 | $411,100 | $230,000 | $181,100 |
| 2015 | $7,231 | $379,600 | $230,000 | $149,600 |
| 2014 | $7,093 | $364,700 | $230,000 | $134,700 |
Agents Affiliated with this Home
-
L
Seller's Agent in 2025
Lori Megee
Keller Williams Realty Boston Northwest
-
R
Seller's Agent in 2019
Reliable Results Realty
Coldwell Banker Realty - Westford
-
N
Seller's Agent in 2015
Nancy O Brien
Barrett Sotheby's International Realty
-
C
Buyer's Agent in 2015
Curtis Blomberg
Keller Williams Realty Boston Northwest
Map
Source: MLS Property Information Network (MLS PIN)
MLS Number: 71878695
APN: ACTO-000002E-000130
- 51 Quaboag Rd
- 410 Central St
- 74 Charter Rd
- 22 Captain Browns Ln
- 4 Half Moon Hill
- 239 Arlington St
- 103 Hayward Rd
- 250 Arlington St Unit A
- 257 Central St
- 9 Lillian Rd
- 28 Lincoln Dr
- 22 Kinsley Rd
- 5 Mallard Rd
- 76 Washington Dr
- 6 Cherry Ridge Rd
- 200 Newtown Rd
- 202 Newtown Rd
- 54 Macintosh Ln
- 134 Reed Farm Rd
- 68 Macintosh Ln
