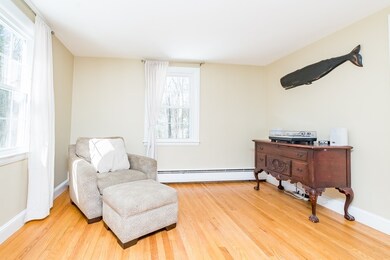
Highlights
- Wood Flooring
- Screened Porch
- Stone Wall
- Acton-Boxborough Regional High School Rated A+
- Patio
About This Home
As of June 2019Lovely four bedroom colonial tucked away on a cul-de-sac in Acton's sought after Indian Village. The first floor features an updated kitchen open to the dining room. The spacious living room is a great spot for entertaining and spending time in front of the fireplace. The second floor has four bedrooms and a full bath. This home is move in ready with hardwood floors throughout, an updated kitchen, all new windows and a new septic system which was installed in 2015! Located less than half a mile from Acton's "Idylwilde Farm" which features fresh seasonal produce as well as specialty foods. Enjoy summer evenings outside on the screened in porch. Square footage does not include the currently unfinished walkout basement.
Last Agent to Sell the Property
Coldwell Banker Realty - Westford Listed on: 03/13/2019

Home Details
Home Type
- Single Family
Est. Annual Taxes
- $10,799
Year Built
- Built in 1957
Parking
- 1 Car Garage
Kitchen
- Range
- Microwave
- Dishwasher
- Disposal
Flooring
- Wood
- Tile
Laundry
- Dryer
- Washer
Utilities
- Window Unit Cooling System
- Hot Water Baseboard Heater
- Heating System Uses Oil
- Oil Water Heater
- Private Sewer
- Cable TV Available
Additional Features
- Screened Porch
- Patio
- Stone Wall
- Basement
Listing and Financial Details
- Assessor Parcel Number M:00E2 B:0130 L:0000
Ownership History
Purchase Details
Purchase Details
Home Financials for this Owner
Home Financials are based on the most recent Mortgage that was taken out on this home.Purchase Details
Home Financials for this Owner
Home Financials are based on the most recent Mortgage that was taken out on this home.Purchase Details
Similar Homes in Acton, MA
Home Values in the Area
Average Home Value in this Area
Purchase History
| Date | Type | Sale Price | Title Company |
|---|---|---|---|
| Deed | -- | None Available | |
| Deed | -- | None Available | |
| Not Resolvable | $518,000 | -- | |
| Not Resolvable | $495,000 | -- | |
| Deed | -- | -- | |
| Quit Claim Deed | -- | -- | |
| Deed | -- | -- |
Mortgage History
| Date | Status | Loan Amount | Loan Type |
|---|---|---|---|
| Previous Owner | $413,250 | Stand Alone Refi Refinance Of Original Loan | |
| Previous Owner | $414,400 | New Conventional | |
| Previous Owner | $371,250 | New Conventional |
Property History
| Date | Event | Price | Change | Sq Ft Price |
|---|---|---|---|---|
| 04/23/2025 04/23/25 | Pending | -- | -- | -- |
| 04/19/2025 04/19/25 | For Sale | $780,000 | 0.0% | $531 / Sq Ft |
| 04/15/2025 04/15/25 | Pending | -- | -- | -- |
| 04/10/2025 04/10/25 | For Sale | $780,000 | +50.6% | $531 / Sq Ft |
| 06/05/2019 06/05/19 | Sold | $518,000 | +3.6% | $352 / Sq Ft |
| 03/27/2019 03/27/19 | Pending | -- | -- | -- |
| 03/21/2019 03/21/19 | Price Changed | $499,900 | -3.8% | $340 / Sq Ft |
| 03/13/2019 03/13/19 | For Sale | $519,900 | +5.0% | $354 / Sq Ft |
| 09/11/2015 09/11/15 | Sold | $495,000 | 0.0% | $337 / Sq Ft |
| 08/04/2015 08/04/15 | Off Market | $495,000 | -- | -- |
| 07/24/2015 07/24/15 | For Sale | $488,000 | -- | $332 / Sq Ft |
Tax History Compared to Growth
Tax History
| Year | Tax Paid | Tax Assessment Tax Assessment Total Assessment is a certain percentage of the fair market value that is determined by local assessors to be the total taxable value of land and additions on the property. | Land | Improvement |
|---|---|---|---|---|
| 2025 | $10,799 | $629,700 | $314,400 | $315,300 |
| 2024 | $10,162 | $609,600 | $314,400 | $295,200 |
| 2023 | $10,029 | $571,100 | $286,000 | $285,100 |
| 2022 | $9,507 | $488,800 | $248,400 | $240,400 |
| 2021 | $9,257 | $457,600 | $230,000 | $227,600 |
| 2020 | $8,743 | $454,400 | $230,000 | $224,400 |
| 2019 | $8,219 | $424,300 | $230,000 | $194,300 |
| 2018 | $8,105 | $418,200 | $230,000 | $188,200 |
| 2017 | $7,912 | $415,100 | $230,000 | $185,100 |
| 2016 | $7,905 | $411,100 | $230,000 | $181,100 |
| 2015 | $7,231 | $379,600 | $230,000 | $149,600 |
| 2014 | $7,093 | $364,700 | $230,000 | $134,700 |
Agents Affiliated with this Home
-

Seller's Agent in 2025
Lori Megee
Keller Williams Realty Boston Northwest
(978) 621-4273
10 in this area
59 Total Sales
-

Seller's Agent in 2019
Reliable Results Realty
Coldwell Banker Realty - Westford
(978) 496-8695
6 in this area
275 Total Sales
-
N
Seller's Agent in 2015
Nancy O Brien
Barrett Sotheby's International Realty
-
C
Buyer's Agent in 2015
Curtis Blomberg
Keller Williams Realty Boston Northwest
Map
Source: MLS Property Information Network (MLS PIN)
MLS Number: 72464385
APN: ACTO-000002E-000130
- 51 Quaboag Rd
- 410 Central St
- 74 Charter Rd
- 22 Captain Browns Ln
- 4 Half Moon Hill
- 239 Arlington St
- 103 Hayward Rd
- 250 Arlington St Unit A
- 257 Central St
- 9 Lillian Rd
- 28 Lincoln Dr
- 22 Kinsley Rd
- 5 Mallard Rd
- 76 Washington Dr
- 6 Cherry Ridge Rd
- 200 Newtown Rd
- 202 Newtown Rd
- 54 Macintosh Ln
- 134 Reed Farm Rd
- 68 Macintosh Ln






