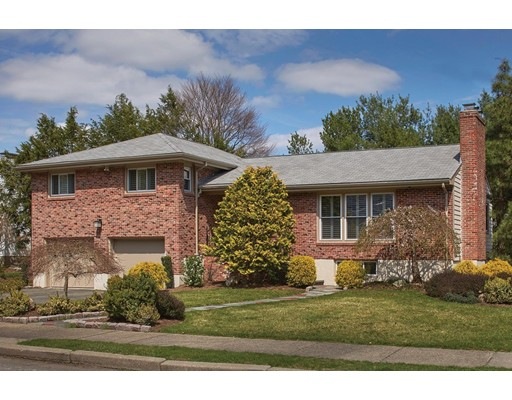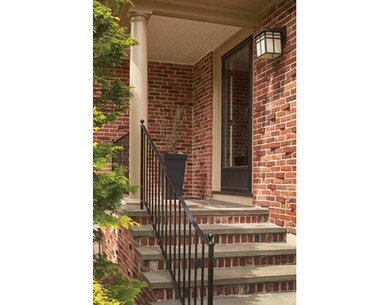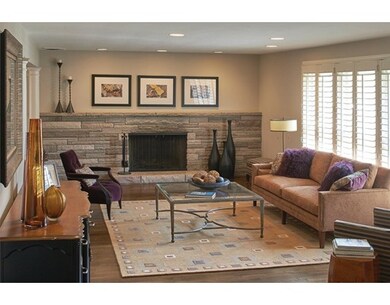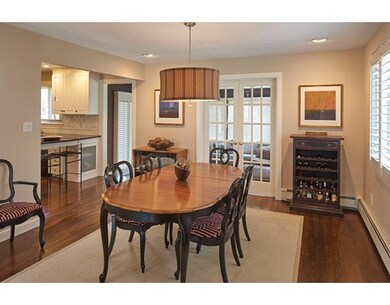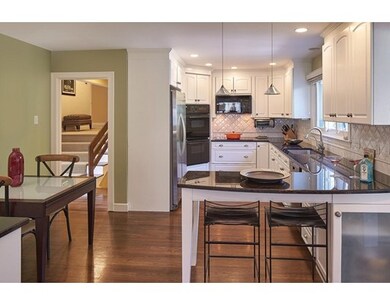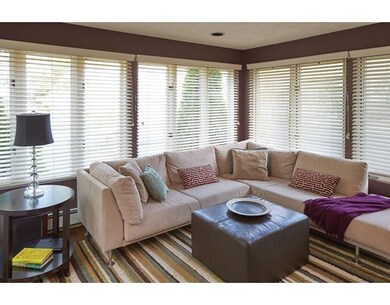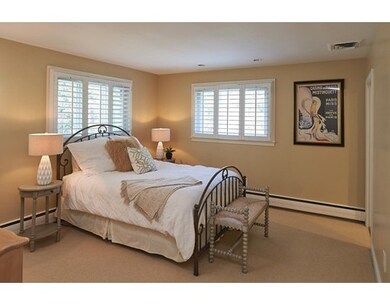
50 Sevland Rd Newton Center, MA 02459
Oak Hill NeighborhoodEstimated Value: $1,599,000 - $2,043,000
About This Home
As of July 2017This beautifully updated multi-level home is truly in move-in condition. Contemporary renovations are immediately visible from the professionally designed landscaping with specimen plantings to the updated entrance porch to the open floor plan with hardwood floors and plantation shutters throughout. On the main level, an expansive living room, kitchen with pendant lights over specialty granite counters, breakfast bar and separate eating area which flows directly into a dining room with French doors to a sun splashed family room, leading to a large 2-tier deck and private level yard. Half flight up to a sophisticated master bedroom with walk-in closet, additional closet and full updated bathroom; 2 more bedrooms and another full bathroom with decorative tiled tub/shower. Lower levels include a 4th bedroom, laundry room and direct interior access to 2-car garage, large open game-room, office and 3rd bathroom. Close to High School, Middle Schools, Chestnut Hill shopping and restaurants.
Home Details
Home Type
Single Family
Est. Annual Taxes
$15,728
Year Built
1962
Lot Details
0
Listing Details
- Lot Description: Paved Drive, Level
- Property Type: Single Family
- Single Family Type: Detached
- Style: Multi-Level
- Other Agent: 1.00
- Lead Paint: Unknown
- Year Round: Yes
- Year Built Description: Approximate, Renovated Since
- Special Features: None
- Property Sub Type: Detached
- Year Built: 1962
Interior Features
- Has Basement: Yes
- Fireplaces: 2
- Primary Bathroom: Yes
- Number of Rooms: 10
- Amenities: Park, Highway Access, Private School, Public School
- Electric: 220 Volts, Fuses, Circuit Breakers, 100 Amps
- Energy: Insulated Windows, Storm Doors
- Flooring: Tile, Wall to Wall Carpet, Hardwood, Stone / Slate
- Interior Amenities: Central Vacuum, Security System, Cable Available, French Doors, Wired for Surround Sound
- Basement: Partially Finished, Walk Out, Interior Access, Garage Access, Concrete Floor
- Bedroom 2: First Floor, 13X12
- Bedroom 3: First Floor, 14X11
- Bedroom 4: Basement, 15X13
- Bathroom #1: First Floor
- Bathroom #2: First Floor
- Bathroom #3: Basement
- Kitchen: First Floor, 18X13
- Laundry Room: Basement, 9X9
- Living Room: First Floor, 31X13
- Master Bedroom: First Floor, 14X12
- Master Bedroom Description: Bathroom - Full, Closet - Walk-in, Closet, Flooring - Wall to Wall Carpet, Recessed Lighting
- Dining Room: First Floor, 14X13
- Family Room: First Floor, 13X12
- No Bedrooms: 4
- Full Bathrooms: 3
- Oth1 Room Name: Office
- Oth1 Dimen: 14X12
- Oth1 Dscrp: Closet, Flooring - Wall to Wall Carpet
- Oth2 Room Name: Game Room
- Oth2 Dimen: 29X13
- Oth2 Dscrp: Fireplace, Flooring - Wall to Wall Carpet, Breakfast Bar / Nook
- Main Lo: K95001
- Main So: K95001
- Estimated Sq Ft: 3035.00
Exterior Features
- Construction: Frame
- Exterior: Shingles, Wood, Brick
- Exterior Features: Deck, Deck - Wood, Gutters, Professional Landscaping, Sprinkler System
- Foundation: Poured Concrete
Garage/Parking
- Garage Parking: Under, Garage Door Opener
- Garage Spaces: 2
- Parking: Off-Street, Paved Driveway
- Parking Spaces: 2
Utilities
- Cooling Zones: 1
- Heat Zones: 3
- Hot Water: Oil, Tank
- Utility Connections: for Electric Range, for Electric Oven, for Electric Dryer, Washer Hookup, Icemaker Connection
- Sewer: City/Town Sewer
- Water: City/Town Water
Schools
- Elementary School: Memorial-Spauld
- Middle School: Brown
- High School: South
Lot Info
- Assessor Parcel Number: S:82 B:009 L:0006
- Zoning: SR2
- Acre: 0.24
- Lot Size: 10347.00
Multi Family
- Sq Ft Incl Bsmt: Yes
Ownership History
Purchase Details
Home Financials for this Owner
Home Financials are based on the most recent Mortgage that was taken out on this home.Purchase Details
Purchase Details
Purchase Details
Similar Homes in the area
Home Values in the Area
Average Home Value in this Area
Purchase History
| Date | Buyer | Sale Price | Title Company |
|---|---|---|---|
| Gever Evan | $1,320,000 | -- | |
| Omeara Patricia J | $769,000 | -- | |
| Appelkvist Jens | $594,500 | -- | |
| Kaplan Bernard E | $439,000 | -- |
Mortgage History
| Date | Status | Borrower | Loan Amount |
|---|---|---|---|
| Open | Gever Evan | $500,000 | |
| Open | Gever Evan | $1,000,000 | |
| Closed | Gever Evan | $1,040,000 | |
| Previous Owner | Mercadante Michael T | $300,000 | |
| Previous Owner | Kaplan Bernard E | $326,000 | |
| Previous Owner | Kaplan Bernard E | $337,000 | |
| Previous Owner | Kaplan Bernard E | $342,000 | |
| Previous Owner | Mercadante Margie G | $350,000 |
Property History
| Date | Event | Price | Change | Sq Ft Price |
|---|---|---|---|---|
| 07/21/2017 07/21/17 | Sold | $1,320,000 | +7.4% | $435 / Sq Ft |
| 05/03/2017 05/03/17 | Pending | -- | -- | -- |
| 04/25/2017 04/25/17 | For Sale | $1,229,000 | -- | $405 / Sq Ft |
Tax History Compared to Growth
Tax History
| Year | Tax Paid | Tax Assessment Tax Assessment Total Assessment is a certain percentage of the fair market value that is determined by local assessors to be the total taxable value of land and additions on the property. | Land | Improvement |
|---|---|---|---|---|
| 2025 | $15,728 | $1,604,900 | $1,184,200 | $420,700 |
| 2024 | $14,866 | $1,523,200 | $1,149,700 | $373,500 |
| 2023 | $14,109 | $1,386,000 | $890,800 | $495,200 |
| 2022 | $13,500 | $1,283,300 | $824,800 | $458,500 |
| 2021 | $13,027 | $1,210,700 | $778,100 | $432,600 |
| 2020 | $12,640 | $1,210,700 | $778,100 | $432,600 |
| 2019 | $12,283 | $1,175,400 | $755,400 | $420,000 |
| 2018 | $11,997 | $1,108,800 | $692,400 | $416,400 |
| 2017 | $9,440 | $848,900 | $633,500 | $215,400 |
| 2016 | $9,029 | $793,400 | $592,100 | $201,300 |
| 2015 | $8,609 | $741,500 | $553,400 | $188,100 |
Agents Affiliated with this Home
-
Ezra Stillman

Seller's Agent in 2017
Ezra Stillman
Hammond Residential Real Estate
(617) 731-4644
2 in this area
47 Total Sales
-
Judy Oriel
J
Buyer's Agent in 2017
Judy Oriel
Coldwell Banker Realty - Newton
(617) 962-3662
6 in this area
47 Total Sales
Map
Source: MLS Property Information Network (MLS PIN)
MLS Number: 72152539
APN: NEWT-000082-000009-000006
