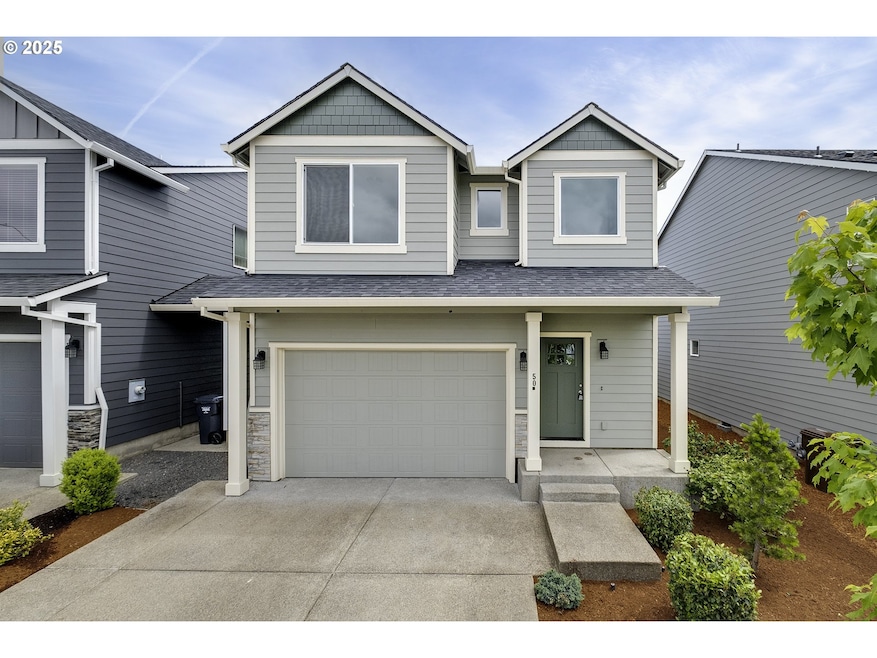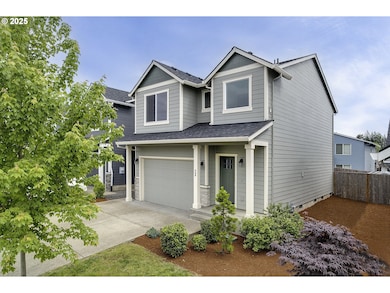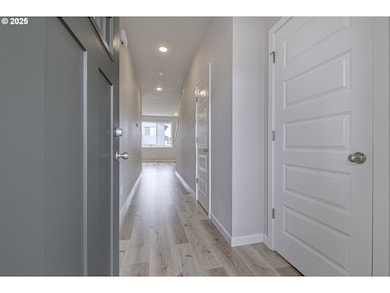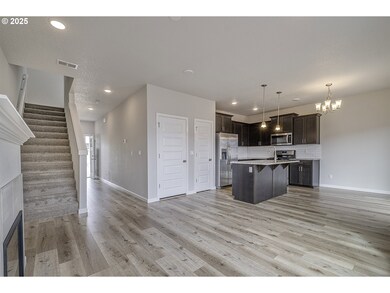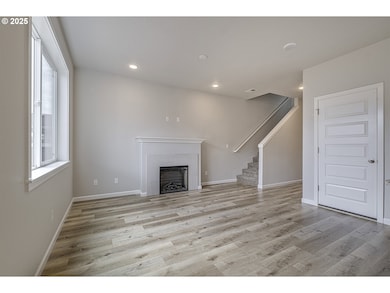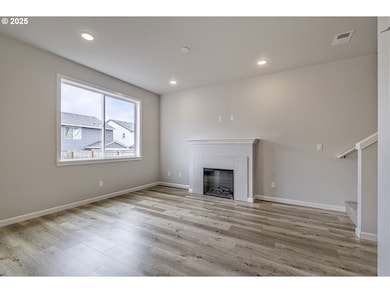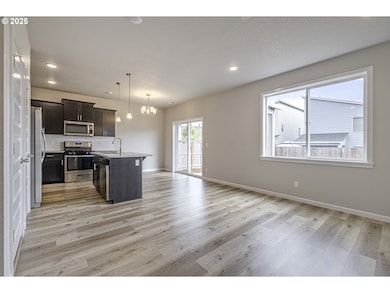
$349,000
- 2 Beds
- 2 Baths
- 1,520 Sq Ft
- 164 N 5th St
- Saint Helens, OR
Close to downtown, walking distance to shopping and dining! This home boasts the hard-to-find combination of an in-town home on a large city lot with 26x30 shop and 20x15 tool shed! And plenty of parking, too! At 1,520 Sq foot, this 1-level home with basement has formal rooms, large hallways, and bonus rooms with storage areas. With the large covered back deck and extra storage inside and out,
Rhonda Holmsten Ark Real Estate
