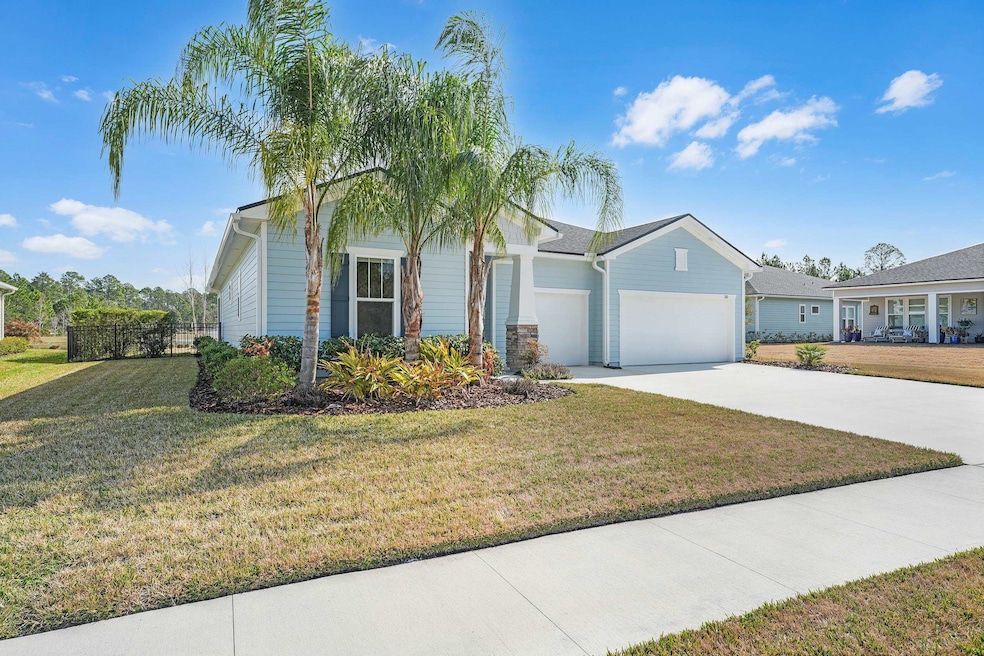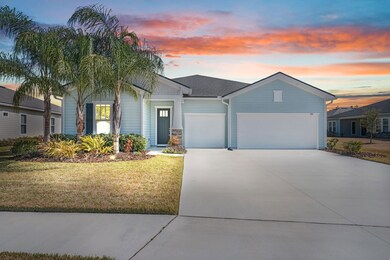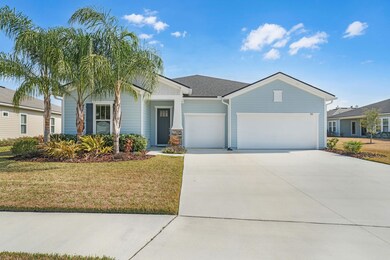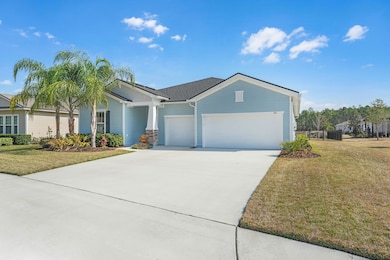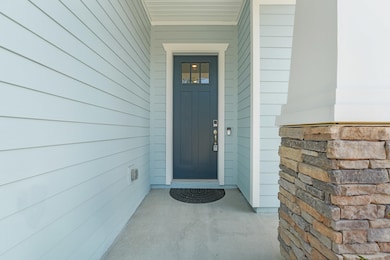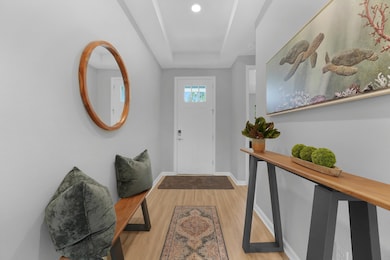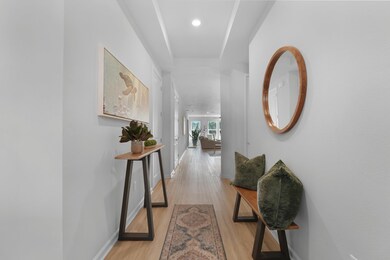
50 Skyline Ln St. Augustine, FL 32092
Trailmark NeighborhoodEstimated payment $3,357/month
Highlights
- Gated Community
- Clubhouse
- Community Pool
- Picolata Crossing Elementary School Rated A
- Screened Porch
- Pickleball Courts
About This Home
St. Augustine 55+ Community Home for Sale – 50 Skyline Lane in Reverie at St. Augustine Live the Florida retirement lifestyle in this luxury 55+ home for sale in St. Augustine, Florida. Located in the sought-after community of Reverie at St. Augustine, this beautifully designed 3-bedroom, 3.5-bath home offers pond views, privacy, and upscale finishes throughout. Step inside to an open-concept layout with soaring ceilings, abundant natural light, and a gourmet kitchen featuring quartz countertops, stainless steel appliances, and custom cabinetry—perfect for entertaining. The spacious primary suite is a private retreat with a spa-inspired ensuite, walk-in shower, dual vanities, and a large walk-in closet. Each guest bedroom includes its own private bath for ultimate comfort. Additional highlights include a 3-car garage with room for vehicles, golf carts, or storage, and a covered lanai for enjoying peaceful Florida sunrises. Reverie at St. Augustine offers resort-style 55+ amenities: a modern clubhouse, fitness center, resort-style pool, pickleball courts, and scenic walking trails. Plus, you're just minutes from historic downtown St. Augustine, top-rated golf courses, beautiful beaches, and local shopping and dining. If you're looking for a home in a 55+ community in St. Augustine, FL, this one checks all the boxes. Schedule your private tour of 50 Skyline Lane and experience the best of active adult living.
Home Details
Home Type
- Single Family
Est. Annual Taxes
- $4,525
Year Built
- Built in 2022
Lot Details
- 10,454 Sq Ft Lot
- Property is zoned PUD
HOA Fees
- $20 Monthly HOA Fees
Home Design
- Slab Foundation
- Shingle Roof
Interior Spaces
- 2,428 Sq Ft Home
- 1-Story Property
- Dining Room
- Screened Porch
- Vinyl Flooring
- Security Gate
Kitchen
- Microwave
- Dishwasher
- Disposal
Bedrooms and Bathrooms
- 3 Bedrooms
- Primary Bathroom includes a Walk-In Shower
Schools
- Picolata Crossing Elementary School
- Pacetti Bay Middle School
- Tocoi Creek High School
Utilities
- Central Heating and Cooling System
Listing and Financial Details
- Homestead Exemption
- Assessor Parcel Number 029002-0090
Community Details
Recreation
- Pickleball Courts
- Exercise Course
- Community Pool
- Community Spa
Additional Features
- Clubhouse
- Gated Community
Map
Home Values in the Area
Average Home Value in this Area
Tax History
| Year | Tax Paid | Tax Assessment Tax Assessment Total Assessment is a certain percentage of the fair market value that is determined by local assessors to be the total taxable value of land and additions on the property. | Land | Improvement |
|---|---|---|---|---|
| 2025 | $9,616 | $427,440 | -- | -- |
| 2024 | $9,616 | $415,394 | -- | -- |
| 2023 | $9,616 | $403,295 | $72,800 | $330,495 |
| 2022 | $5,121 | $72,800 | $72,800 | $0 |
| 2021 | $4,518 | $25,000 | $0 | $0 |
Property History
| Date | Event | Price | Change | Sq Ft Price |
|---|---|---|---|---|
| 07/25/2025 07/25/25 | Sold | $530,000 | -0.9% | $218 / Sq Ft |
| 07/16/2025 07/16/25 | Pending | -- | -- | -- |
| 06/29/2025 06/29/25 | For Sale | $535,000 | -- | $220 / Sq Ft |
Purchase History
| Date | Type | Sale Price | Title Company |
|---|---|---|---|
| Warranty Deed | $458,575 | -- |
Similar Homes in the area
Source: St. Augustine and St. Johns County Board of REALTORS®
MLS Number: 253870
APN: 029002-0090
- 909 Rustic Mill Dr
- 620 Rustic Mill Dr
- 360 Rustic Mill Dr
- 979 Rustic Mill Dr
- 55 Sundance Dr
- 985 Rustic Mill Dr
- 42 Sundance Dr
- 1055 Rustic Mill Dr
- 57 Bees Knees Way
- 73 Bees Knees Way
- 148 Blackbird Ln
- 99 Bees Knees Way
- 211 Dolcetto Dr
- 238 Amberwood Dr
- 246 Amberwood Dr
- 10 Firefly Trace
- 3098 Pacetti Rd Unit I
- 342 Apple Jack Dr
- 300 Applejack Dr
- 352 Applejack Dr
