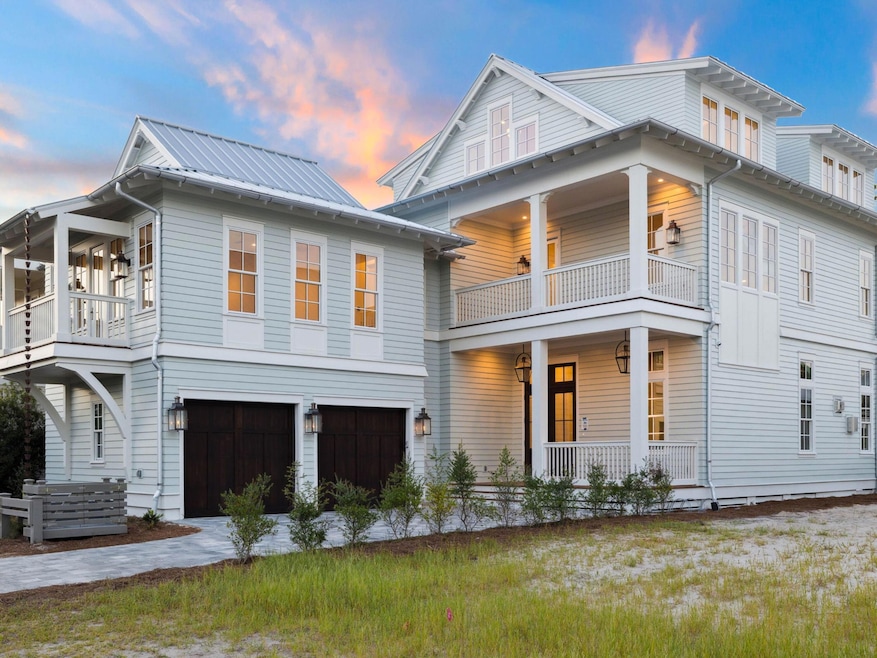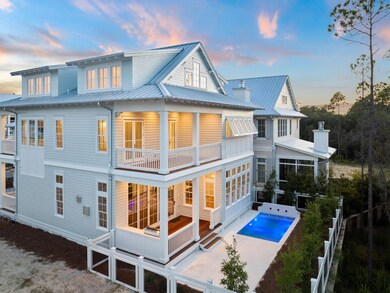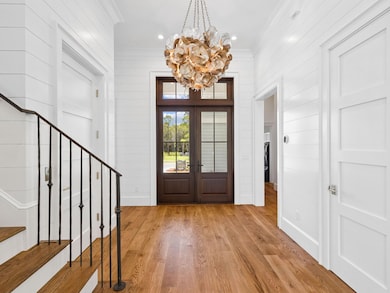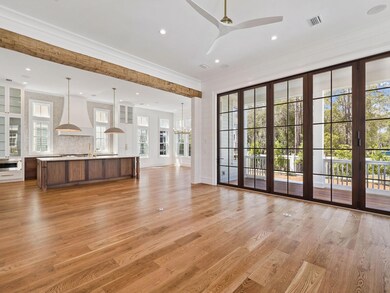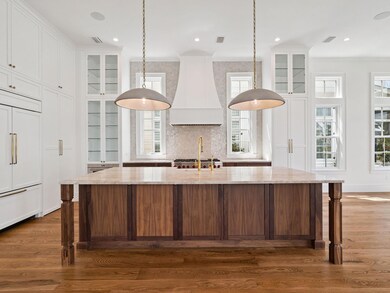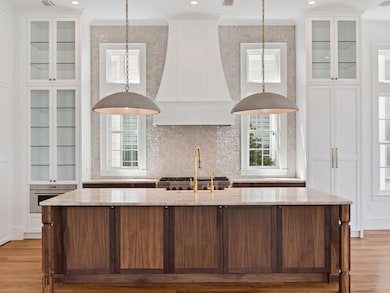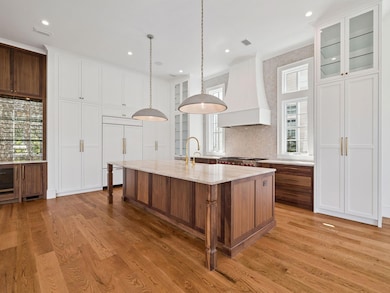50 String Lily Cove Santa Rosa Beach, FL 32459
WaterColor NeighborhoodEstimated payment $26,848/month
Highlights
- Beach
- Home Theater
- Maid or Guest Quarters
- Dune Lakes Elementary School Rated A-
- In Ground Pool
- Beach House
About This Home
A masterfully designed home in WaterColor Phase 5, this custom estate offers five bedrooms, a private guest suite, an office, and multiple entertainment spaces, all seamlessly connected by a private elevator. With 800 square feet of outdoor porches, a two-car garage, and a resort-style pool, this home is a rare opportunity to experience the height of luxury along 30A.
The first floor welcomes you with expansive open-concept living, where walls of windows bathe the space in natural light. The chef's kitchen is a work of art, featuring custom natural walnut cabinetry, a butler's pantry, and a bespoke bourbon & wine bar, framed by a striking antique beam that defines the space. The painted brick fireplace is complete with a Summer Option upgrade that provides ambiance without increasing indoor temperatures, and is crowned by a reclaimed antique beam mantle.
Designed for effortless indoor-outdoor living, a full wall of folding glass doors leads to the private pool and outdoor retreat, offering serene views over protected forestry. The spacious flex room above the garage, complete with a full bath and private porch, provides endless possibilities for an entertainment space, gym, or guest retreat.
On the third floor, a versatile entertainment roomcomplete with a wet bar, flex spaces, and a private office or additional sleeping areaoffers a secluded retreat with endless potential. Every floor is designed for comfort and convenience: You'll find wet bars on all three levels, a first-floor laundry room, pre-wiring for whole-home audio, smart technology, and an EV charging station in the garage.
Positioned to take full advantage of stunning front-facing views over the pool and common green space, as well as peaceful rear views, this home is perfectly situated for both privacy and proximity to the WaterColor Beach Club, resort pools, and 30A's world-class beaches.
Listing Agent
Scenic Sotheby's International Realty Brokerage Email: jabbourluxury@scenicsir.com License #BK3325676 Listed on: 09/15/2025

Co-Listing Agent
Scenic Sotheby's International Realty Brokerage Email: jabbourluxury@scenicsir.com License #3548760
Home Details
Home Type
- Single Family
Est. Annual Taxes
- $8,851
Year Built
- Built in 2025 | Under Construction
Lot Details
- 5,663 Sq Ft Lot
HOA Fees
- $543 Monthly HOA Fees
Parking
- 2 Car Attached Garage
- Automatic Garage Door Opener
Home Design
- Beach House
Interior Spaces
- 5,140 Sq Ft Home
- 3-Story Property
- Elevator
- Home Theater Equipment
- Fireplace
- Family Room
- Living Room
- Dining Area
- Home Theater
Kitchen
- Breakfast Bar
- Double Oven
- Gas Oven or Range
- Cooktop with Range Hood
- Microwave
- Freezer
- Ice Maker
- Dishwasher
- Wine Refrigerator
- Kitchen Island
- Disposal
Bedrooms and Bathrooms
- 5 Bedrooms
- En-Suite Primary Bedroom
- Maid or Guest Quarters
- In-Law or Guest Suite
- Dual Vanity Sinks in Primary Bathroom
- Separate Shower in Primary Bathroom
- Garden Bath
Home Security
- Home Security System
- Fire and Smoke Detector
- Fire Sprinkler System
Outdoor Features
- In Ground Pool
- Outdoor Kitchen
Schools
- Dune Lakes Elementary School
- Emerald Coast Middle School
- South Walton High School
Utilities
- Multiple cooling system units
- Underground Utilities
- Propane
- Cable TV Available
Listing and Financial Details
- Assessor Parcel Number 14-3S-19-25405-000-0330
Community Details
Overview
- Watercolor Subdivision
Recreation
- Beach
- Tennis Courts
- Community Pool
Map
Home Values in the Area
Average Home Value in this Area
Tax History
| Year | Tax Paid | Tax Assessment Tax Assessment Total Assessment is a certain percentage of the fair market value that is determined by local assessors to be the total taxable value of land and additions on the property. | Land | Improvement |
|---|---|---|---|---|
| 2025 | $9,442 | $1,045,000 | $1,045,000 | -- |
| 2024 | $9,612 | $969,000 | $969,000 | -- |
| 2023 | $9,612 | $976,800 | $0 | $0 |
| 2022 | $8,229 | $888,000 | $888,000 | $0 |
| 2021 | $342 | $35,331 | $35,331 | $0 |
| 2020 | $0 | $0 | $0 | $0 |
Property History
| Date | Event | Price | List to Sale | Price per Sq Ft |
|---|---|---|---|---|
| 09/15/2025 09/15/25 | For Sale | $4,875,000 | -- | $948 / Sq Ft |
Purchase History
| Date | Type | Sale Price | Title Company |
|---|---|---|---|
| Warranty Deed | $1,290,000 | Aqua Title Services |
Source: Emerald Coast Association of REALTORS®
MLS Number: 985368
APN: 14-3S-19-25405-000-0330
- 35 String Lily Cove
- 40 String Lily Cove
- 72 String Lily Cove
- 36 String Lily Cove
- Lot 39 String Lily Cove
- 181 Climbing Rose Way
- 12 Climbing Rose Way
- 189 Climbing Rose Way
- 152 Climbing Rose Way
- Lot 9 Climbing Rose Way
- 262 Climbing Rose Way
- Lot 32 String Lily Cove
- 214 Spartina Cir
- 164 Pond Cypress Way
- 11 Acorn Way
- 445 W Lake Forest Dr
- 1371 Western Lake Dr
- 18 Crossvine Cir
- 114 Pine Needle Way
- 97 Red Cedar Way
- 262 Climbing Rose Way
- 429 Montigo Ave N Unit ID1285941P
- 3692 E County Highway 30a Unit 22
- 3799 E County Highway 30a Unit B8
- 20 Sawgrass Ln
- 43 Cassine Way Unit 402
- 59 Dune Rosemary Ct
- 157 Jr's Way
- 291 S Gulf Dr
- 156 Emarie Grey Cir
- 70 Oakley Ct
- 34 Herons Watch Way Unit 3202
- 34 Herons Watch Way Unit 5205
- 60 Maddox St
- 18 Playalinda Ct
- 158 Malachite Way Unit 3212.1409197
- 158 Malachite Way Unit 3312.1409201
- 158 Malachite Way Unit 3211.1409196
- 158 Malachite Way Unit 3209.1409194
- 158 Malachite Way Unit 3314.1409207
