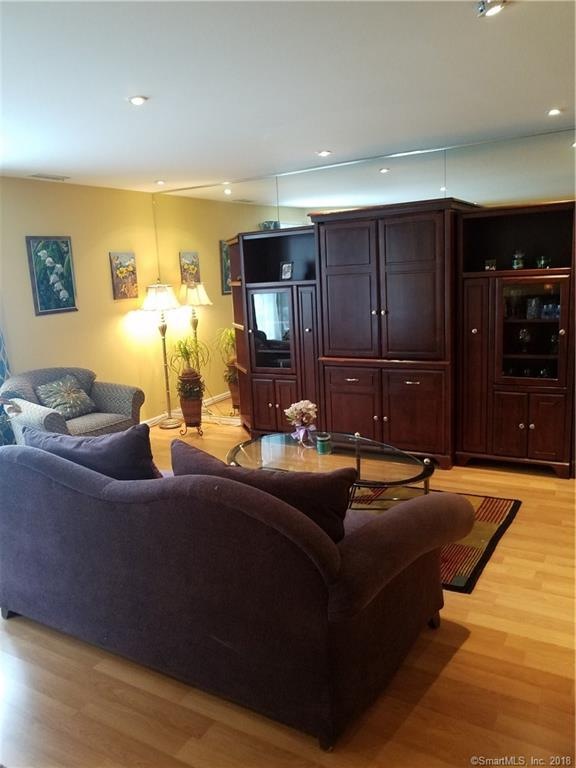
50 Stuart Ave Unit B3 Norwalk, CT 06850
Spring Hill NeighborhoodEstimated Value: $265,484 - $309,000
Highlights
- Ranch Style House
- 1 Fireplace
- Central Air
- Brien Mcmahon High School Rated A-
- Thermal Windows
- Storm Doors
About This Home
As of December 2018Tastefull unit conveniently located right off Rt.95 and Rt.7. No Stairs!!! Marble tiles in Kitchen with BLACK GRANITE COUNTERTOPS. Slider doors off Master Bedroom and Stackable W/D in unit. Private Storage room in Basement. Assoc Fees are $250/mo Unit cannot be rented for 3 years!
Last Agent to Sell the Property
Gerald Reinholtz
Coldwell Banker Realty License #RES.0770233 Listed on: 09/22/2018
Property Details
Home Type
- Condominium
Est. Annual Taxes
- $3,191
Year Built
- Built in 1986
HOA Fees
- $250 Monthly HOA Fees
Home Design
- Ranch Style House
- Concrete Siding
- Vinyl Siding
Interior Spaces
- 723 Sq Ft Home
- 1 Fireplace
- Thermal Windows
Kitchen
- Electric Cooktop
- Range Hood
- Microwave
- Dishwasher
Bedrooms and Bathrooms
- 1 Bedroom
- 1 Full Bathroom
Laundry
- Electric Dryer
- Washer
Home Security
Parking
- Paved Parking
- Parking Lot
Utilities
- Central Air
- Electric Water Heater
Community Details
Overview
- 10 Units
- Maplewood Condominiums Community
- Property managed by Maplewood Condominiums
Pet Policy
- Pets Allowed
Security
- Storm Doors
Ownership History
Purchase Details
Home Financials for this Owner
Home Financials are based on the most recent Mortgage that was taken out on this home.Purchase Details
Home Financials for this Owner
Home Financials are based on the most recent Mortgage that was taken out on this home.Purchase Details
Similar Homes in Norwalk, CT
Home Values in the Area
Average Home Value in this Area
Purchase History
| Date | Buyer | Sale Price | Title Company |
|---|---|---|---|
| Calderon Klever | $180,000 | -- | |
| Calderon Klever | $180,000 | -- | |
| Florczyk Irena | $143,000 | -- | |
| Florczyk Irena | $143,000 | -- | |
| Iovino Domenico | $180,000 | -- | |
| Iovino Domenico | $180,000 | -- |
Mortgage History
| Date | Status | Borrower | Loan Amount |
|---|---|---|---|
| Open | Iovino Domenico | $171,000 | |
| Closed | Iovino Domenico | $171,000 |
Property History
| Date | Event | Price | Change | Sq Ft Price |
|---|---|---|---|---|
| 12/31/2018 12/31/18 | Pending | -- | -- | -- |
| 12/21/2018 12/21/18 | Sold | $180,000 | -7.7% | $249 / Sq Ft |
| 09/22/2018 09/22/18 | For Sale | $195,000 | +36.4% | $270 / Sq Ft |
| 06/05/2014 06/05/14 | Sold | $143,000 | +95296.9% | $198 / Sq Ft |
| 05/06/2014 05/06/14 | Pending | -- | -- | -- |
| 03/24/2014 03/24/14 | For Sale | $150 | -- | $0 / Sq Ft |
Tax History Compared to Growth
Tax History
| Year | Tax Paid | Tax Assessment Tax Assessment Total Assessment is a certain percentage of the fair market value that is determined by local assessors to be the total taxable value of land and additions on the property. | Land | Improvement |
|---|---|---|---|---|
| 2024 | $3,535 | $151,540 | $0 | $151,540 |
| 2023 | $3,045 | $122,350 | $0 | $122,350 |
| 2022 | $2,989 | $122,350 | $0 | $122,350 |
| 2021 | $2,558 | $122,350 | $0 | $122,350 |
| 2020 | $2,878 | $122,350 | $0 | $122,350 |
| 2019 | $2,846 | $122,350 | $0 | $122,350 |
| 2018 | $3,307 | $127,830 | $0 | $127,830 |
| 2017 | $3,191 | $127,830 | $0 | $127,830 |
| 2016 | $3,252 | $127,830 | $0 | $127,830 |
| 2015 | $2,921 | $127,830 | $0 | $127,830 |
| 2014 | $3,201 | $127,830 | $0 | $127,830 |
Agents Affiliated with this Home
-
G
Seller's Agent in 2018
Gerald Reinholtz
Coldwell Banker Realty
-
Kim Vartuli

Buyer's Agent in 2018
Kim Vartuli
Keller Williams Realty
(203) 258-3797
1 in this area
174 Total Sales
-
Julie Vanderblue

Buyer Co-Listing Agent in 2018
Julie Vanderblue
Higgins Group Real Estate
(475) 471-0636
299 Total Sales
-
Gregorio Pansino

Seller's Agent in 2014
Gregorio Pansino
BHGRE Shore & Country
(203) 249-7981
22 Total Sales
-
Irene Przybysz

Buyer's Agent in 2014
Irene Przybysz
William Raveis Real Estate
(203) 984-2136
4 in this area
50 Total Sales
Map
Source: SmartMLS
MLS Number: 170127537
APN: NORW-000001-000002-000012-B000000-3
- 3 Phillips St
- 35 Magnolia Ave
- 12 Magnolia Ave
- 11 Benedict St
- 40 Ferris Ave Unit 6
- 28 Ferris Ave
- 2 Finley St
- 77 Cedar St
- 29 Van Buren Ave Unit L6
- 29 Van Buren Ave Unit H2
- 19 Fairview Ave Unit A
- 29 Spruce St
- 54 Fairfield Ave
- 1 N Taylor Ave
- 6 Byrd Rd
- 140 Stuart Ave
- 15 Ivy Place
- 32 Pine St Unit 15
- 32 Pine St Unit 6
- 3 Cedar Crest Place
- 50 Stuart Ave Unit E4
- 50 Stuart Ave Unit E3
- 50 Stuart Ave Unit E2
- 50 Stuart Ave Unit E1
- 50 Stuart Ave Unit D1
- 50 Stuart Ave Unit C1
- 50 Stuart Ave Unit B3
- 50 Stuart Ave Unit B2
- 50 Stuart Ave Unit B1
- 50 Stuart Ave Unit A1
- 50 Stuart Ave Unit 11
- 50 Stuart Ave Unit 3
- 50 Stuart Ave Unit 4
- 50 Stuart Ave Unit 8
- 50 Stuart Ave Unit 9
- 50 Stuart Ave Unit 7
- 50 Stuart Ave Unit 10
- 50 Stuart Ave Unit A1/6
- 48 Stuart Ave
