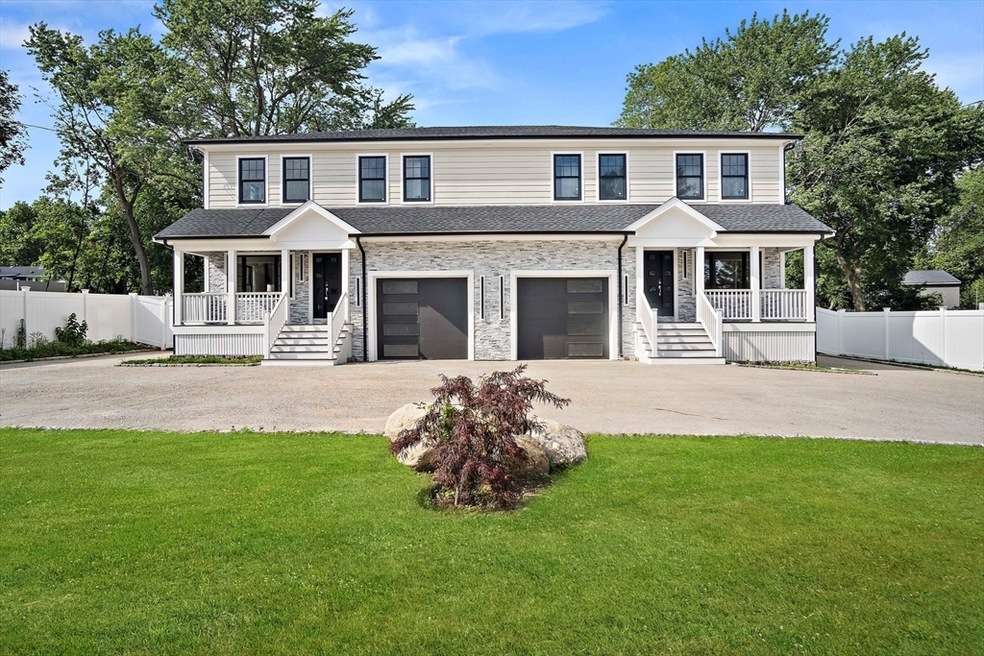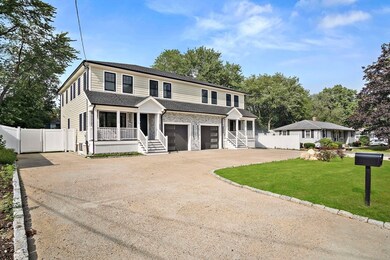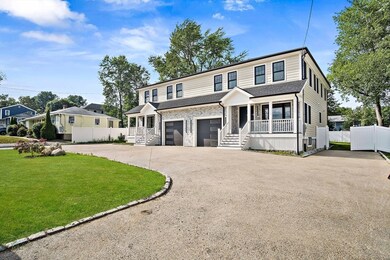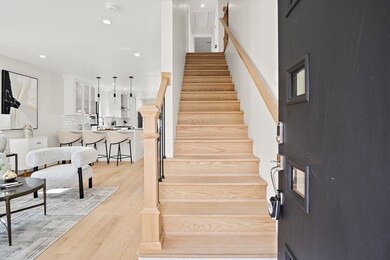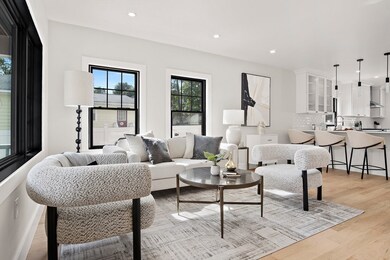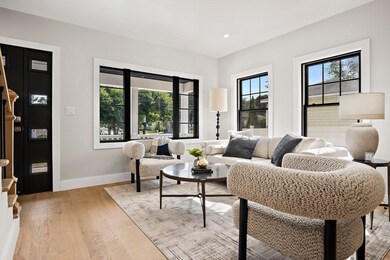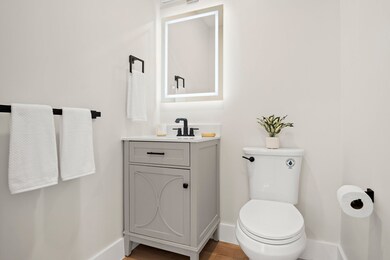
50 Summer St Unit A Bedford, MA 01730
Estimated payment $8,337/month
Highlights
- Golf Course Community
- Medical Services
- Deck
- Lt. Elezer Davis Elementary School Rated A-
- Colonial Architecture
- Property is near public transit
About This Home
Step into sophisticated living with these stunning, custom-built Bedford townhomes offering 5 bedrooms and 4 full baths across a bright, open layout. From 9' ceilings and rich hardwood floors to sleek black Andersen windows, every detail exudes modern luxury. The chef’s kitchen stuns with a quartz peninsula, gas appliances, and dining area perfect for entertaining. A flexible first-floor bonus room with ensuite bath is ideal for guests, a home office, or creative studio. Upstairs, enjoy a spa-like primary suite with a tiled shower, frameless glass doors, double vanity, and lighted mirrors, plus a convenient second-floor laundry. The finished basement with a full bath adds space for a family room, gym, or playroom. Outside, enjoy your private fenced yard, 1-car garage, and additional parking. A rare blend of thoughtful design, upscale finishes, and prime location—this is modern living at its finest. No Monthly condo fee.
Open House Schedule
-
Thursday, July 24, 20255:00 to 6:30 pm7/24/2025 5:00:00 PM +00:007/24/2025 6:30:00 PM +00:00Add to Calendar
Home Details
Home Type
- Single Family
Year Built
- Built in 2025
Lot Details
- Near Conservation Area
- Fenced Yard
- Fenced
Parking
- 1 Car Attached Garage
- Garage Door Opener
- Driveway
- Open Parking
- Off-Street Parking
Home Design
- Colonial Architecture
- Frame Construction
- Shingle Roof
- Concrete Perimeter Foundation
Interior Spaces
- Decorative Lighting
- Light Fixtures
- Dining Area
- Bonus Room
- Game Room
Kitchen
- Range
- Dishwasher
Flooring
- Wood
- Ceramic Tile
- Vinyl
Bedrooms and Bathrooms
- 5 Bedrooms
- Primary bedroom located on second floor
- Dual Closets
- Dual Vanity Sinks in Primary Bathroom
- Separate Shower
Laundry
- Laundry on upper level
- Dryer
- Washer
Finished Basement
- Basement Fills Entire Space Under The House
- Interior and Exterior Basement Entry
Outdoor Features
- Bulkhead
- Deck
- Porch
Location
- Property is near public transit
- Property is near schools
Utilities
- Forced Air Heating and Cooling System
- 200+ Amp Service
- Gas Water Heater
Listing and Financial Details
- Assessor Parcel Number 354043
Community Details
Overview
- No Home Owners Association
Amenities
- Medical Services
- Shops
- Coin Laundry
Recreation
- Golf Course Community
- Park
- Jogging Path
- Bike Trail
Map
Home Values in the Area
Average Home Value in this Area
Property History
| Date | Event | Price | Change | Sq Ft Price |
|---|---|---|---|---|
| 07/07/2025 07/07/25 | For Sale | $1,275,000 | -- | $355 / Sq Ft |
Similar Homes in Bedford, MA
Source: MLS Property Information Network (MLS PIN)
MLS Number: 73407316
- 52 Summer St Unit B
- 39 Neillian St Unit 39
- 35-37 Neillian St
- 62 Roberts Dr Unit 62
- 21 Houlton St
- 48 Fifer Ln
- 87 Fifer Ln
- 23 Ivan St
- 36 Loomis St Unit 302
- 36 Loomis St Unit 404
- 36 Loomis St Unit 104
- 10 Webber Ave Unit 4D
- 10 Webber Ave Unit 1A
- 1 Park St
- 4 Colony Cir
- 49 Eldred St
- 69 Harding Rd
- 61 Harding Rd
- 52 Harding Rd
- 18 Heritage Dr
- 32 Fayette Rd
- One Katahdin Dr Unit 108
- One Katahdin Dr Unit 115
- One Katahdin Dr Unit 312
- One Katahdin Dr Unit 17
- One Katahdin Dr Unit 508
- 1 Katahdin Dr
- 23 Drummer Boy Way
- 54 Loomis St Unit 2202
- 19 Independence Rd
- 15 Cider Mill Ln
- 15 Page Rd
- 187 Cedar St
- 8 Holton Rd
- 9 Sunny Knoll Terrace
- 5 Freemont St
- 74 Burlington St
- 200 Concord Rd
- 31 Partridge Rd
- 31 Partridge Rd
