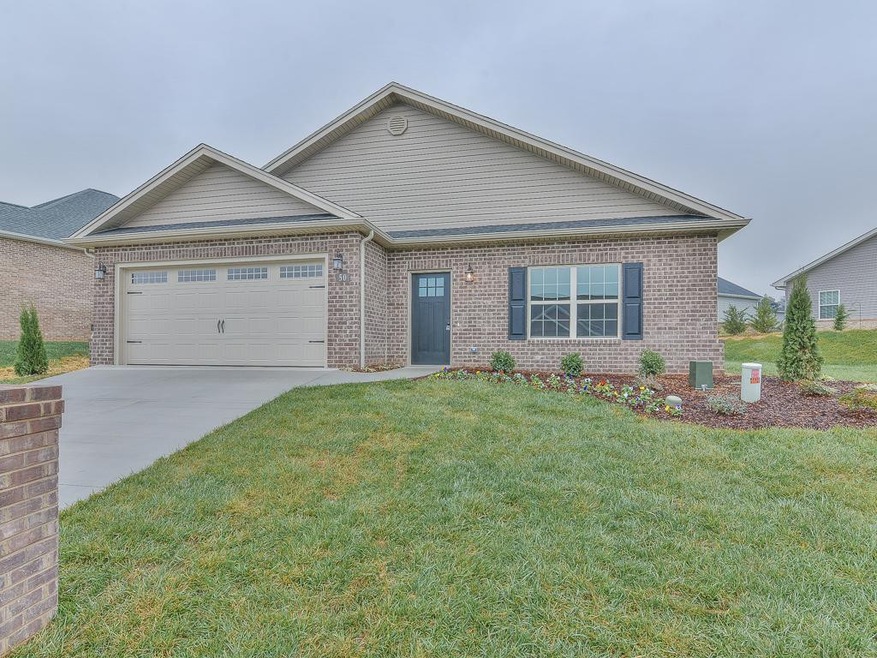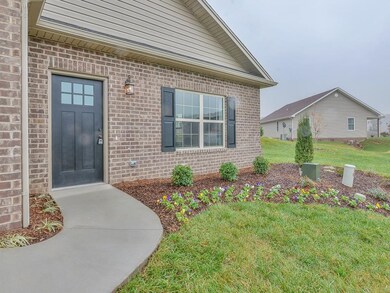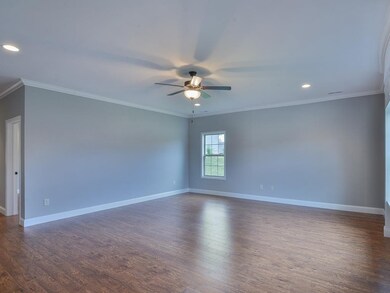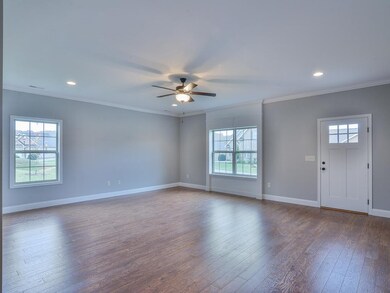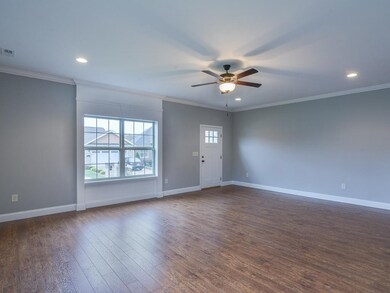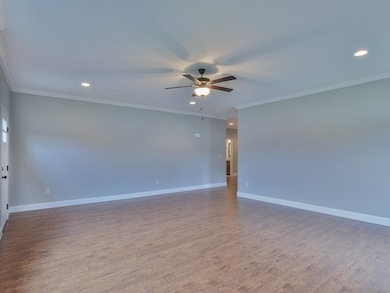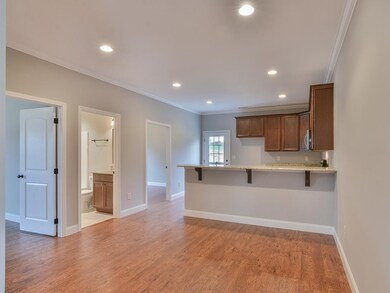
50 Thistledown Cir Jonesborough, TN 37659
Highlights
- Newly Remodeled
- Mud Room
- Breakfast Room
- Granite Countertops
- No HOA
- Rear Porch
About This Home
As of December 2019Welcome home to maintenance free living!This beautiful Boyle built home in Jonesborough"The Meadows" Subdivision sits on a double lot and offers it's new owners the ease of living in an open one level floor plan, featuring brick and vinyl exterior, granite counters in the kitchen and both baths, no carpet, stainless appliances and upgraded trim throughout! The yard is professionally landscaped with sod. Convenient location to shopping and medical center!
Home Details
Home Type
- Single Family
Est. Annual Taxes
- $192
Year Built
- Built in 2017 | Newly Remodeled
Lot Details
- 7,841 Sq Ft Lot
- Landscaped
- Level Lot
Parking
- 2 Car Attached Garage
Home Design
- Brick Exterior Construction
- Slab Foundation
- Shingle Roof
- Vinyl Siding
Interior Spaces
- 1,525 Sq Ft Home
- 1-Story Property
- Mud Room
- Breakfast Room
- Pull Down Stairs to Attic
- Fire and Smoke Detector
Kitchen
- Eat-In Kitchen
- Electric Range
- Microwave
- Dishwasher
- Granite Countertops
Flooring
- Laminate
- Ceramic Tile
Bedrooms and Bathrooms
- 3 Bedrooms
- 2 Full Bathrooms
Laundry
- Laundry Room
- Washer and Electric Dryer Hookup
Outdoor Features
- Patio
- Rear Porch
Schools
- Jonesborough Elementary And Middle School
- David Crockett High School
Utilities
- Cooling Available
- Heat Pump System
- Cable TV Available
Community Details
- No Home Owners Association
- The Meadows Subdivision
Listing and Financial Details
- Home warranty included in the sale of the property
- Assessor Parcel Number 069.00
Ownership History
Purchase Details
Home Financials for this Owner
Home Financials are based on the most recent Mortgage that was taken out on this home.Purchase Details
Home Financials for this Owner
Home Financials are based on the most recent Mortgage that was taken out on this home.Purchase Details
Home Financials for this Owner
Home Financials are based on the most recent Mortgage that was taken out on this home.Purchase Details
Map
Similar Homes in Jonesborough, TN
Home Values in the Area
Average Home Value in this Area
Purchase History
| Date | Type | Sale Price | Title Company |
|---|---|---|---|
| Warranty Deed | $30,000 | None Available | |
| Warranty Deed | $194,500 | None Available | |
| Warranty Deed | $42,600 | -- | |
| Quit Claim Deed | -- | None Available | |
| Quit Claim Deed | -- | -- |
Mortgage History
| Date | Status | Loan Amount | Loan Type |
|---|---|---|---|
| Previous Owner | $61,000 | Future Advance Clause Open End Mortgage |
Property History
| Date | Event | Price | Change | Sq Ft Price |
|---|---|---|---|---|
| 12/12/2019 12/12/19 | Sold | $30,000 | -24.8% | $20 / Sq Ft |
| 11/21/2019 11/21/19 | Pending | -- | -- | -- |
| 11/15/2019 11/15/19 | For Sale | $39,900 | -79.5% | $26 / Sq Ft |
| 01/30/2018 01/30/18 | Sold | $194,500 | -0.2% | $128 / Sq Ft |
| 12/07/2017 12/07/17 | Pending | -- | -- | -- |
| 11/30/2017 11/30/17 | For Sale | $194,900 | -- | $128 / Sq Ft |
Tax History
| Year | Tax Paid | Tax Assessment Tax Assessment Total Assessment is a certain percentage of the fair market value that is determined by local assessors to be the total taxable value of land and additions on the property. | Land | Improvement |
|---|---|---|---|---|
| 2024 | $192 | $11,250 | $11,250 | -- |
| 2023 | $207 | $9,625 | $0 | $0 |
| 2022 | $207 | $9,625 | $9,625 | $0 |
| 2021 | $322 | $9,625 | $9,625 | $0 |
| 2020 | $323 | $9,625 | $9,625 | $0 |
| 2019 | $1,417 | $9,625 | $9,625 | $0 |
| 2018 | $1,995 | $54,050 | $10,325 | $43,725 |
| 2017 | $166 | $10,325 | $10,325 | $0 |
| 2016 | $166 | $4,500 | $4,500 | $0 |
| 2015 | $148 | $4,500 | $4,500 | $0 |
| 2014 | $148 | $4,500 | $4,500 | $0 |
Source: Tennessee/Virginia Regional MLS
MLS Number: 400138
APN: 059C-C-069.00
- 131 New Hope Rd
- 1063 Pampas Dr
- Tbd Highway 11e
- 95 Millet Loop
- 677 Barley Loop
- 847 Barley Loop
- 1177 Lemongrass Dr
- 155 Millet Loop
- Tbd Ben Gamble Rd
- 1901 Ida Sue Dr
- Tbd Meadow Creek Ln
- 35 Addie Marie Dr
- 1447 Lemongrass Dr
- 187 Addie Marie Dr
- 97 Mountain Creek Ct
- 333 Pauline Ingle Dr
- 166 Tennessee 81
- 240 Mountain Creek Ct
- 101 Lorena Ln
- 1297 Meadow Creek Ln
