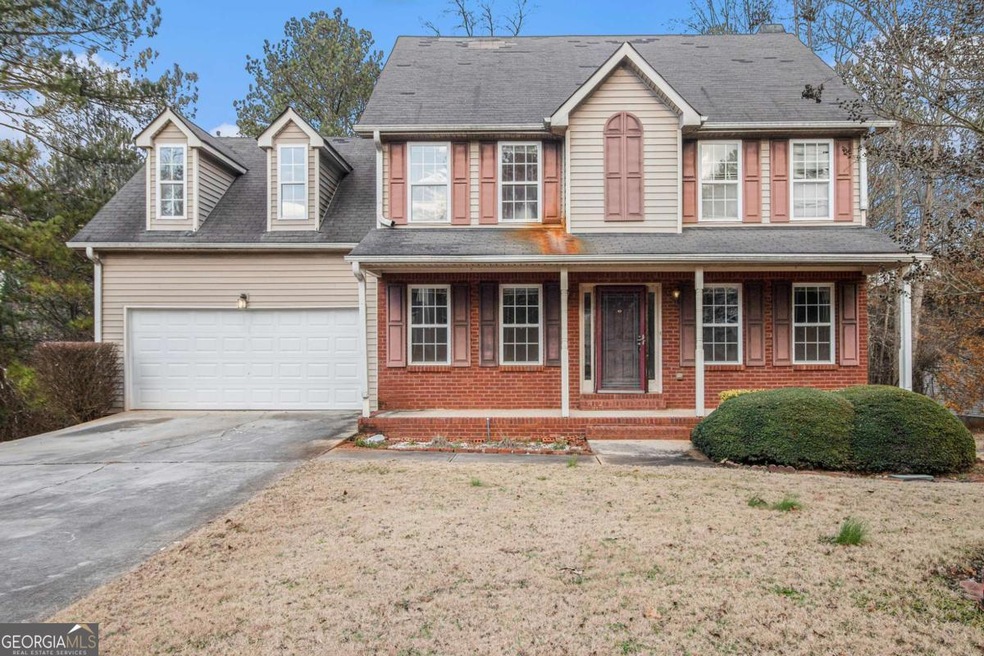Welcome to 50 Trelawney Trace, a spacious 4-bedroom, 3.5-bathroom home offering 2,520 square feet of potential in the heart of Covington, GA. Nestled in the charming Trelawny neighborhood, this home is a unique opportunity for buyers looking to add their personal touch and transform this property into their dream home. As you step inside, you'll immediately notice the oversized living areas, perfect for entertaining family and friends. The main floor boasts an expansive living room, ideal for cozy movie nights or gatherings, and a formal dining area ready to host dinner parties or holiday meals. The kitchen, with ample counter space and storage, awaits your creative vision to make it the heart of the home. Upstairs, you'll find generously sized bedrooms that provide comfort and privacy for the entire family. The primary suite is a true retreat, complete with an ensuite bathroom and plenty of closet space. The additional bedrooms are also spacious and versatile, ready to accommodate family members, guests, or even a home office. One of the standout features of this property is the finished basement, which offers incredible flexibility. With its own bathroom and private entrance, it can easily serve as an in-law suite, providing a comfortable and independent living space for extended family. Alternatively, this area could be utilized as an income-producing rental, offering great potential for extra revenue. The exterior of the home features a spacious garage with room for vehicles, tools, and storage. Whether you're a hobbyist or simply need additional space, this garage has you covered. The property also benefits from a low annual HOA fee, adding to its affordability and appeal. While this home does needs some reimaging throughout, it presents a fantastic opportunity to customize every detail to your liking. Located in the vibrant city of Covington, you'll enjoy the convenience of nearby shopping, dining, and entertainment options, as well as easy access to major highways. Don't miss your chance to unlock the full potential of 50 Trelawney Trace. Whether you're an investor seeking a valuable project or a buyer ready to make your mark, this home is brimming with possibilities. Schedule your tour today and envision the incredible future that awaits!

