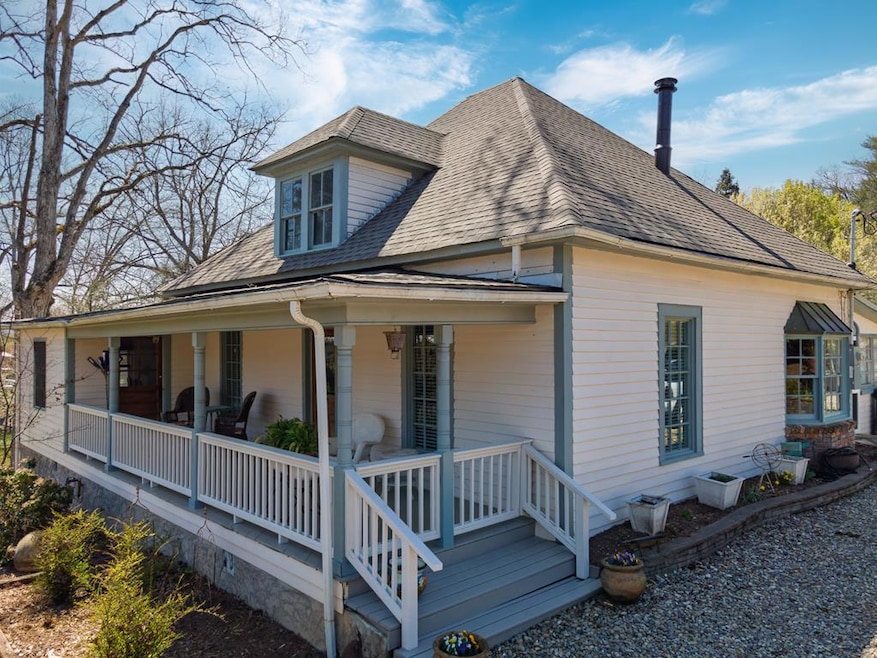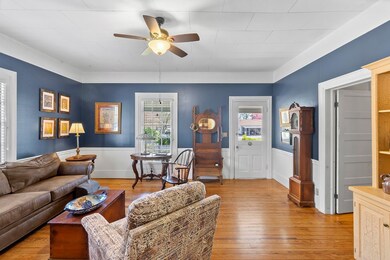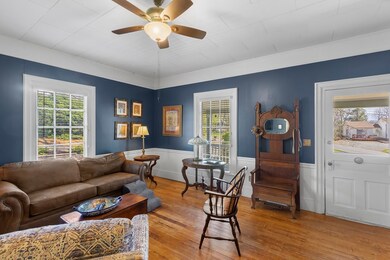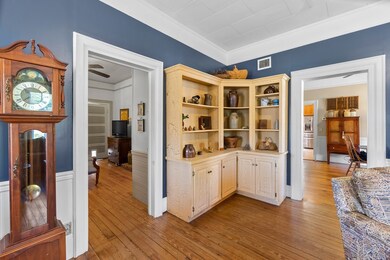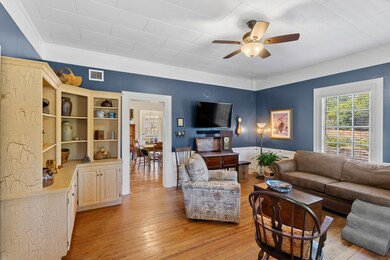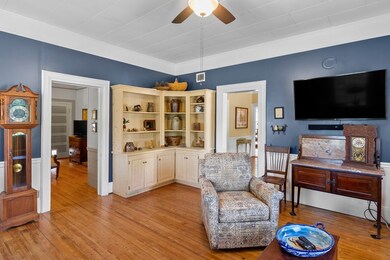
50 Trimont Trail Franklin, NC 28734
Highlights
- Deck
- Main Floor Primary Bedroom
- Living Area on First Floor
- Wood Flooring
- Bonus Room
- No HOA
About This Home
As of June 2025Discover comfort and charm at 50 Trimont Trail, just minutes from town. This main level home offers 2 bedrooms, 2 bathrooms, a dedicated office, and a layout full of warmth and historic style. Hardwood floors and natural light set the tone in the inviting living room. The kitchen features honey-toned cabinets, butcher block counters, new stainless appliances, and a cozy eat-in nook. The spacious primary bedroom provides a serene retreat, while the second bedroom is ideal for guests or a home office. Both bathrooms are beautifully renovated—one with a classic clawfoot tub, the other with sleek modern finishes. Enjoy a formal dining room, laundry area, and multiple closets and spacious attic for added storage. Outside, a fenced, professionally landscaped yard offers space to relax or entertain. Major updates include a new roof (2025), updated electric, new heat pump/AC, and water heater. Enjoy the walk to the Slanted Window wine bar and even to downtown! This home blends history, style, and convenience. A great place to call home!
Last Agent to Sell the Property
Vignette Realty, LLC Brokerage Phone: 8284596025 License #340929 Listed on: 05/16/2025
Last Buyer's Agent
Board Member Non
Home Details
Home Type
- Single Family
Est. Annual Taxes
- $728
Year Built
- Built in 1900
Lot Details
- 0.53 Acre Lot
- Level Lot
- Historic Home
Parking
- No Garage
Home Design
- Shingle Roof
- Wood Siding
Interior Spaces
- 1,528 Sq Ft Home
- Wood Burning Fireplace
- Living Area on First Floor
- Bonus Room
- Wood Flooring
Kitchen
- Electric Oven or Range
- Dishwasher
Bedrooms and Bathrooms
- 2 Bedrooms
- Primary Bedroom on Main
- 2 Full Bathrooms
Laundry
- Dryer
- Washer
Outdoor Features
- Deck
- Porch
Location
- City Lot
Utilities
- Central Air
- Heating System Uses Natural Gas
- Heat Pump System
- Electric Water Heater
Community Details
- No Home Owners Association
- Trimont Trail Estates Subdivision
Listing and Financial Details
- Assessor Parcel Number 6585825202
Ownership History
Purchase Details
Home Financials for this Owner
Home Financials are based on the most recent Mortgage that was taken out on this home.Purchase Details
Purchase Details
Home Financials for this Owner
Home Financials are based on the most recent Mortgage that was taken out on this home.Purchase Details
Home Financials for this Owner
Home Financials are based on the most recent Mortgage that was taken out on this home.Purchase Details
Home Financials for this Owner
Home Financials are based on the most recent Mortgage that was taken out on this home.Similar Homes in Franklin, NC
Home Values in the Area
Average Home Value in this Area
Purchase History
| Date | Type | Sale Price | Title Company |
|---|---|---|---|
| Warranty Deed | $365,000 | None Listed On Document | |
| Warranty Deed | $365,000 | None Listed On Document | |
| Interfamily Deed Transfer | -- | Non Available | |
| Warranty Deed | $118,000 | None Available | |
| Warranty Deed | $125,000 | None Available | |
| Warranty Deed | -- | None Available | |
| Warranty Deed | $1,800,000 | None Available |
Mortgage History
| Date | Status | Loan Amount | Loan Type |
|---|---|---|---|
| Open | $245,000 | New Conventional | |
| Closed | $245,000 | New Conventional | |
| Previous Owner | $125,000 | New Conventional | |
| Previous Owner | $732,000 | New Conventional |
Property History
| Date | Event | Price | Change | Sq Ft Price |
|---|---|---|---|---|
| 06/23/2025 06/23/25 | Sold | $365,000 | +4.6% | $239 / Sq Ft |
| 05/19/2025 05/19/25 | Pending | -- | -- | -- |
| 05/16/2025 05/16/25 | For Sale | $349,000 | +195.8% | $228 / Sq Ft |
| 09/15/2017 09/15/17 | Sold | $118,000 | 0.0% | -- |
| 08/16/2017 08/16/17 | Pending | -- | -- | -- |
| 07/07/2017 07/07/17 | For Sale | $118,000 | -- | -- |
Tax History Compared to Growth
Tax History
| Year | Tax Paid | Tax Assessment Tax Assessment Total Assessment is a certain percentage of the fair market value that is determined by local assessors to be the total taxable value of land and additions on the property. | Land | Improvement |
|---|---|---|---|---|
| 2024 | $429 | $181,500 | $38,960 | $142,540 |
| 2023 | $391 | $181,500 | $38,960 | $142,540 |
| 2022 | $391 | $120,400 | $30,100 | $90,300 |
| 2021 | $382 | $120,400 | $30,100 | $90,300 |
| 2020 | $366 | $120,400 | $30,100 | $90,300 |
| 2018 | $371 | $136,570 | $31,160 | $105,410 |
| 2017 | $0 | $136,570 | $31,160 | $105,410 |
| 2016 | $632 | $136,570 | $31,160 | $105,410 |
| 2015 | $609 | $136,570 | $31,160 | $105,410 |
| 2014 | $480 | $132,060 | $34,770 | $97,290 |
| 2013 | -- | $132,060 | $34,770 | $97,290 |
Agents Affiliated with this Home
-
Jeffrey Willson
J
Seller's Agent in 2025
Jeffrey Willson
Vignette Realty, LLC
(828) 820-8307
32 in this area
46 Total Sales
-
B
Buyer's Agent in 2025
Board Member Non
-
Vickie Kimsey
V
Seller's Agent in 2017
Vickie Kimsey
Real Estate In The Mountains - Vickie Kimsey Team
(828) 421-8030
57 in this area
69 Total Sales
-
Bill Thrasher
B
Buyer's Agent in 2017
Bill Thrasher
Keller Williams Realty Of Franklin
(828) 342-6683
18 in this area
20 Total Sales
Map
Source: Carolina Smokies Association of REALTORS®
MLS Number: 26040943
APN: 6585825202
- 144 Love St
- Lot 41 Village Cir E
- 23 Market St
- 17 Market St
- 347 W Main St
- 59 White Oak St
- 101 Meadowbrook Dr
- Lot # 15 Porter Creek Rd
- 99 Stonewood Ln
- 55 Horizon Dr
- 74 Southern Haven Ln
- Lot 10 Hide-A-way Ln
- 167 Panorama Dr
- Lot 34 Kingston St
- 59 Mountain View St
- Lot 40 Kingston St
- 100 Shady Oaks Dr
- 93 Dale Dr
- 15 Cove Crossing
- 16 Patton Ave
