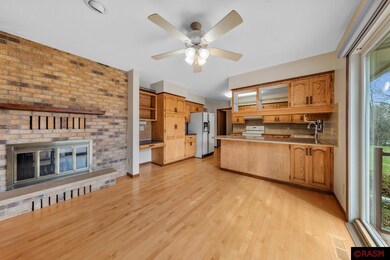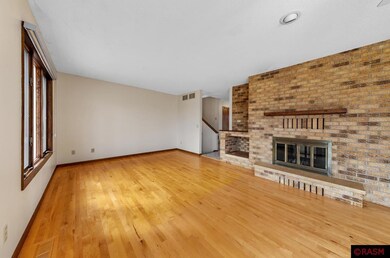
50 Valley Ridge Ct Mankato, MN 56001
Highlights
- Reverse Osmosis System
- Deck
- Multiple Fireplaces
- Open Floorplan
- Wood Burning Stove
- Wood Flooring
About This Home
As of June 2024First time on market, conveniently located hobby farm with 3.5 acres now available. Main floor provides formal dining and living room at the front side of home with informal dining and living rooms looking out to the extensive back yard. Double sided fireplace is a beautiful feature to both formal and informal spaces of this level. Upper level consists of three bedrooms including a primary suite with private three quarter bath and an additional full bathroom off the hallway. Lower level provides open living space with wood burning stove and large storage closet, laundry room with large daylight window and utility sink. The fourth bedroom, three quarter bath and walk-out access complete this level. The lowest level has a second stairway access, large open area, shop with fireplace access, and utility room. Exterior features include maintenance free multi-level deck, expansive back yard with staircase down to lower level with two out buildings - 28x38 with electrical and water access and a14x38 lean-to, then a separate 12x27 storage pole shed. Call today to schedule a showing of this unique property!
Home Details
Home Type
- Single Family
Est. Annual Taxes
- $3,964
Year Built
- Built in 1977
Lot Details
- 3.5 Acre Lot
- Property fronts a county road
- Unpaved Streets
- Landscaped with Trees
Home Design
- Brick Exterior Construction
- Frame Construction
- Asphalt Shingled Roof
- Wood Siding
Interior Spaces
- Multi-Level Property
- Open Floorplan
- Central Vacuum
- Woodwork
- Ceiling Fan
- Multiple Fireplaces
- Wood Burning Stove
- Double Pane Windows
- Window Treatments
- Formal Dining Room
Kitchen
- Eat-In Kitchen
- Range
- Recirculated Exhaust Fan
- Dishwasher
- Disposal
- Reverse Osmosis System
Flooring
- Wood
- Tile
Bedrooms and Bathrooms
- 4 Bedrooms
- Walk-In Closet
Laundry
- Dryer
- Washer
Finished Basement
- Walk-Out Basement
- Basement Fills Entire Space Under The House
- Block Basement Construction
- Natural lighting in basement
Home Security
- Carbon Monoxide Detectors
- Fire and Smoke Detector
Parking
- 2 Car Garage
- Carport
- Garage Door Opener
- Gravel Driveway
Outdoor Features
- Deck
- Patio
- Pole Barn
- Storage Shed
- Lean-To Shed
Utilities
- Forced Air Heating and Cooling System
- Water Filtration System
- Private Water Source
- Gas Water Heater
- Water Softener is Owned
- Private Sewer
Listing and Financial Details
- Assessor Parcel Number R43.09.27.328.004
Ownership History
Purchase Details
Home Financials for this Owner
Home Financials are based on the most recent Mortgage that was taken out on this home.Similar Homes in Mankato, MN
Home Values in the Area
Average Home Value in this Area
Purchase History
| Date | Type | Sale Price | Title Company |
|---|---|---|---|
| Deed | $525,000 | -- |
Mortgage History
| Date | Status | Loan Amount | Loan Type |
|---|---|---|---|
| Open | $420,000 | New Conventional |
Property History
| Date | Event | Price | Change | Sq Ft Price |
|---|---|---|---|---|
| 06/07/2024 06/07/24 | Sold | $525,000 | 0.0% | $161 / Sq Ft |
| 04/22/2024 04/22/24 | Pending | -- | -- | -- |
| 04/17/2024 04/17/24 | For Sale | $525,000 | -- | $161 / Sq Ft |
Tax History Compared to Growth
Tax History
| Year | Tax Paid | Tax Assessment Tax Assessment Total Assessment is a certain percentage of the fair market value that is determined by local assessors to be the total taxable value of land and additions on the property. | Land | Improvement |
|---|---|---|---|---|
| 2024 | $4,238 | $476,800 | $96,300 | $380,500 |
| 2023 | $3,984 | $488,400 | $96,300 | $392,100 |
| 2022 | $3,738 | $452,500 | $96,300 | $356,200 |
| 2021 | $3,518 | $374,000 | $96,300 | $277,700 |
| 2020 | $3,194 | $333,800 | $85,000 | $248,800 |
| 2019 | $3,566 | $333,800 | $85,000 | $248,800 |
| 2018 | $2,904 | $317,700 | $85,000 | $232,700 |
| 2017 | $2,440 | $301,800 | $85,000 | $216,800 |
| 2016 | $2,250 | $270,600 | $67,500 | $203,100 |
| 2015 | $22 | $259,200 | $67,500 | $191,700 |
| 2014 | $2,372 | $261,700 | $67,500 | $194,200 |
Agents Affiliated with this Home
-
Jen True

Seller's Agent in 2024
Jen True
TRUE REAL ESTATE
(507) 317-4433
491 Total Sales
-
Sonja Zoet

Buyer's Agent in 2024
Sonja Zoet
REAL BROKER, LLC
(507) 351-5728
217 Total Sales
Map
Source: REALTOR® Association of Southern Minnesota
MLS Number: 7034705
APN: R43-09-27-328-004
- 19992 586th Ln
- 426 W 6th St
- 1011 Saba Blvd
- 1010 Mahoe Way
- 1014 Mahoe Way
- 1018 Mahoe Way
- 1018 1018 Mahoe Way
- 1041 Saba Blvd
- 1038 1038 Saba Blvd
- 1030 Mahoe Way
- 1038 Saba Blvd
- 1055 Saba Blvd
- 1034 Mahoe Way
- 2011 Mahoe Cir
- 2015 Saba Blvd
- 2022 Saba Blvd
- 2030 Saba Blvd
- 1010 Bitterend Cir
- 1018 Bitterend Cir






