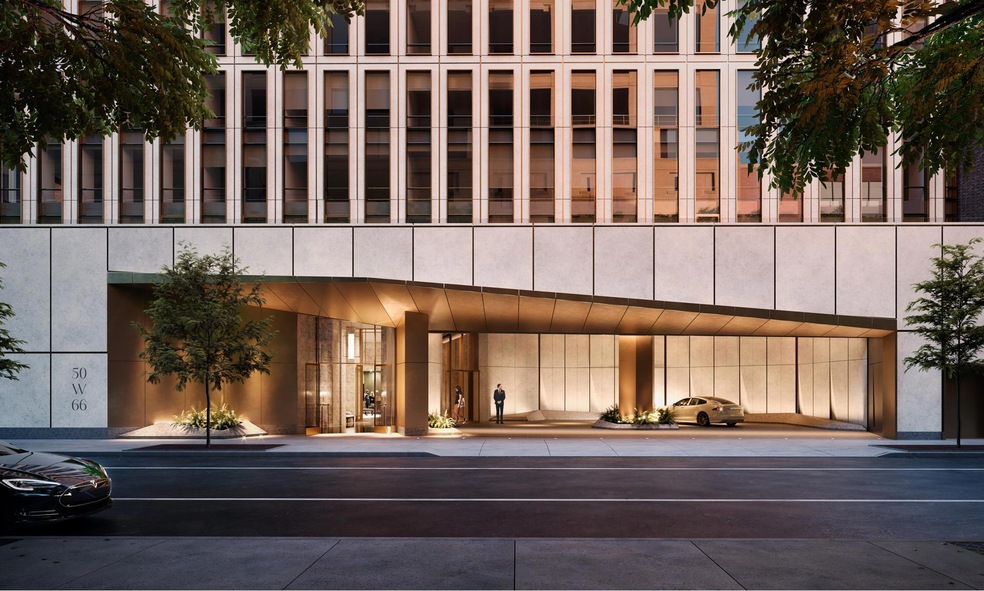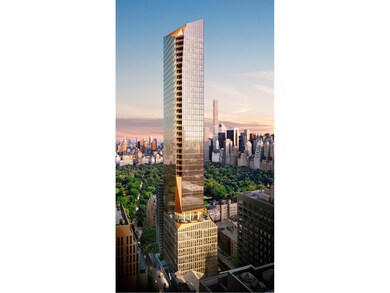
50 W 66th St, Unit 17 CD New York, NY 10023
Lincoln Square NeighborhoodEstimated payment $173,693/month
Highlights
- Concierge
- 2-minute walk to 66 Street-Lincoln Center
- Steam Room
- P.S. 452 Rated A
- Golf Simulator Room
- 2-minute walk to Richard Tucker Park
About This Home
50 West 66th Street, slated to be one of the tallest and most important residential buildings that will transform the Upper West Side and the New York City Skyline. Extell's newest tower will have 124 ultra-luxury homes ranging from two bedrooms to full floors. The building boasts 50,000 square feet of amenity space including both an indoor and outdoor pool, squash court, full sized basketball and pickleball court, state of the art fitness center, Sky Lounge for entertaining and Porte cochere entrance.
House residence 17CD is a gracious 7,112 square foot, 6-bedroom, 6-bathroom, 2-powder room home with North, South and East exposures. It features top-of-the-line finishes, including Smallbones of Devizes kitchens with Miele and Subzero appliances, 8-inch oak flooring, and ceiling heights up to 12'-8", marble bathrooms, and generous closets. Anticipated Closings Commence 2024. Showings by private appointment.
Property Details
Home Type
- Condominium
Year Built
- Built in 2024 | New Construction
HOA Fees
- $9,753 Monthly HOA Fees
Interior Spaces
- 7,112 Sq Ft Home
- City Views
- Basement
Bedrooms and Bathrooms
- 6 Bedrooms
Laundry
- Laundry in unit
- Washer Hookup
Utilities
- Central Air
Listing and Financial Details
- Legal Lot and Block 1231 / 01118
Community Details
Overview
- 127 Units
- High-Rise Condominium
- 50 West 66Th Street Condos
- Lincoln Square Subdivision
- 70-Story Property
Amenities
- Concierge
- Rooftop Deck
- Steam Room
- Sauna
- Game Room
- Children's Playroom
- Community Storage Space
Recreation
- Golf Simulator Room
Map
About This Building
Home Values in the Area
Average Home Value in this Area
Property History
| Date | Event | Price | Change | Sq Ft Price |
|---|---|---|---|---|
| 06/10/2024 06/10/24 | Off Market | $24,950,000 | -- | -- |
| 05/31/2024 05/31/24 | Pending | -- | -- | -- |
| 05/31/2024 05/31/24 | Off Market | $24,950,000 | -- | -- |
| 05/30/2024 05/30/24 | For Sale | $24,950,000 | -- | $3,508 / Sq Ft |
Similar Homes in New York, NY
Source: Real Estate Board of New York (REBNY)
MLS Number: RLS10971339
- 50 W 66th St Unit 4C
- 50 W 66th St Unit 9C
- 50 W 66th St Unit 9F
- 50 W 66th St Unit 10C
- 50 W 66th St Unit 8B
- 50 W 66th St Unit 41 W
- 50 W 66th St Unit 40N
- 50 W 66th St Unit 43S
- 50 W 66th St Unit 10G
- 50 W 66th St Unit 48N
- 50 W 66th St Unit 43N
- 50 W 66th St Unit 16F
- 50 W 66th St Unit 15C
- 50 W 66th St Unit 6C
- 50 W 66th St Unit 4D
- 50 W 66th St Unit 6F
- 50 W 66th St Unit 5C
- 50 W 66th St Unit 7F
- 50 W 66th St Unit 5D

