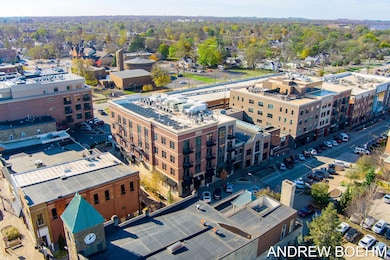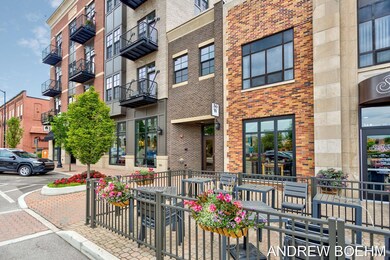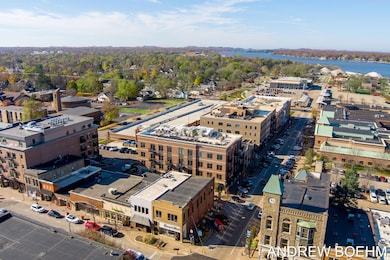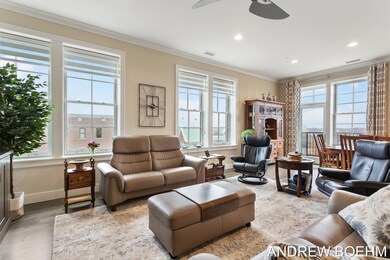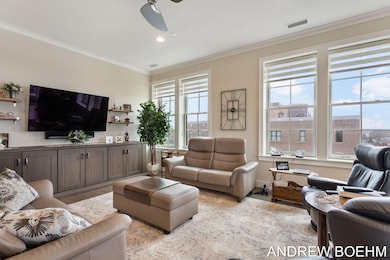
50 W 8th St Unit 401 Holland, MI 49423
Central Downtown NeighborhoodHighlights
- Fitness Center
- Meeting Room
- Elevator
- Wood Flooring
- Home Gym
- 3-minute walk to Centennial Park
About This Home
As of December 2024Possession at close. Don't miss your chance to live Downtown Holland in this luxurious 50 West condo. It's the 2nd largest of the top floor suites with great living space. You'll enter into the open concept kitchen, dining, and living area with a balcony overlooking 8th st to enjoy the amazing views. The kitchen is equipped with top end appliances and custom cabinets. Down the hallway you'll find the guest bedroom and bath as well as the bright and airy primary suite that includes a huge walk-in closet and gorgeous bathroom. Parking spaces are included as well as amenities like a fitness center, common patio with grill, bike locker, and storage area. Keypad code for access from the street and to the elevator for exceptional security. 2 parking spaces included!
Property Details
Home Type
- Condominium
Est. Annual Taxes
- $5,175
Year Built
- Built in 2018
Parking
- 2 Car Detached Garage
Home Design
- Flat Roof Shape
- Composition Roof
- HardiePlank Siding
- Concrete Siding
Interior Spaces
- 1,663 Sq Ft Home
- 4-Story Property
- Insulated Windows
- Window Treatments
- Window Screens
- Home Gym
- Wood Flooring
Kitchen
- Eat-In Kitchen
- Cooktop
- Microwave
- Dishwasher
- Kitchen Island
- Disposal
Bedrooms and Bathrooms
- 2 Main Level Bedrooms
- 2 Full Bathrooms
Laundry
- Laundry on main level
- Dryer
- Washer
Accessible Home Design
- Doors are 36 inches wide or more
- Accessible Approach with Ramp
- Accessible Ramps
- Accessible Entrance
- Stepless Entry
Outdoor Features
- Balcony
- Patio
- Porch
Location
- Mineral Rights Excluded
Utilities
- Forced Air Heating and Cooling System
- Heating System Uses Natural Gas
- Natural Gas Water Heater
- Phone Available
- Cable TV Available
Community Details
Overview
- Property has a Home Owners Association
- Association fees include water, trash, snow removal, sewer, lawn/yard care
- 50 West Condos
Amenities
- Meeting Room
- Elevator
- Community Storage Space
Recreation
- Fitness Center
Pet Policy
- No Pets Allowed
Ownership History
Purchase Details
Home Financials for this Owner
Home Financials are based on the most recent Mortgage that was taken out on this home.Map
Similar Homes in Holland, MI
Home Values in the Area
Average Home Value in this Area
Purchase History
| Date | Type | Sale Price | Title Company |
|---|---|---|---|
| Warranty Deed | $779,000 | Lakeshore Title |
Mortgage History
| Date | Status | Loan Amount | Loan Type |
|---|---|---|---|
| Previous Owner | $580,000 | New Conventional |
Property History
| Date | Event | Price | Change | Sq Ft Price |
|---|---|---|---|---|
| 12/05/2024 12/05/24 | Sold | $789,900 | -10.1% | $475 / Sq Ft |
| 11/19/2024 11/19/24 | Pending | -- | -- | -- |
| 10/18/2024 10/18/24 | Price Changed | $879,000 | -5.0% | $529 / Sq Ft |
| 08/12/2024 08/12/24 | Price Changed | $925,000 | -2.6% | $556 / Sq Ft |
| 07/12/2024 07/12/24 | Price Changed | $950,000 | -3.9% | $571 / Sq Ft |
| 06/25/2024 06/25/24 | For Sale | $989,000 | -- | $595 / Sq Ft |
Tax History
| Year | Tax Paid | Tax Assessment Tax Assessment Total Assessment is a certain percentage of the fair market value that is determined by local assessors to be the total taxable value of land and additions on the property. | Land | Improvement |
|---|---|---|---|---|
| 2024 | $5,264 | $379,900 | $0 | $0 |
| 2023 | $5,175 | $351,100 | $0 | $0 |
| 2022 | $4,954 | $310,700 | $0 | $0 |
| 2021 | $4,840 | $293,100 | $0 | $0 |
| 2020 | $4,719 | $266,700 | $0 | $0 |
| 2019 | $4,876 | $276,200 | $0 | $0 |
Source: Southwestern Michigan Association of REALTORS®
MLS Number: 24032407
APN: 70-91-29-333-704
- 21 W 7th St
- 159 S River Ave Unit 503
- 159 S River Ave Unit 303
- 159 S River Ave Unit 401
- 159 S River Ave Unit 306
- 159 S River Ave Unit 307
- 159 S River Ave Unit 502
- 159 S River Ave Unit 504
- 159 S River Ave Unit 406
- 26 W 6th St
- 141 Central Ave Unit 110
- 70 W 12th St
- 29 E 6th St Unit 304
- 29 E 6th St Unit 314
- 88 W 12th St
- 177 W 9th St
- 69 W 13th St
- 52 E 8th St Unit Suite 210
- 176 W 10th St
- 186 W 12th St

