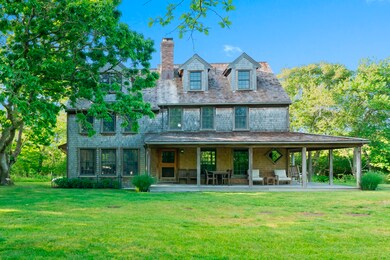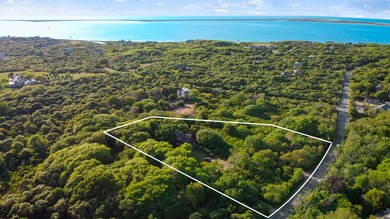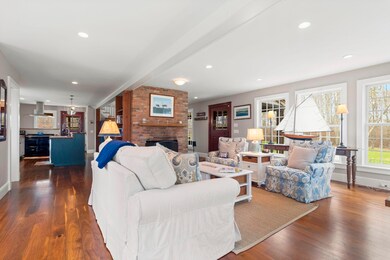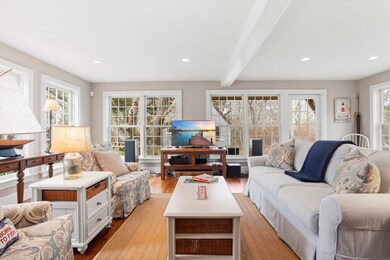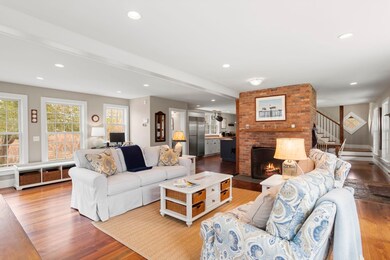
50 Wauwinet Rd Nantucket, MA 02554
Highlights
- View of Trees or Woods
- Deck
- Porch
- 3 Acre Lot
- Furnished
About This Home
As of December 2024Nestled amidst 3 acres of lush privacy, this 3-bedroom, 3.5-bath property is an idyllic Wauwinet retreat. With four generously proportioned levels of living space, this home is thoughtfully designed to maximize comfort and functionality. With sizable windows throughout the home, natural light floods the interior creating a warm and inviting atmosphere. The wrap-around farmer's porch provides an exceptional setting for both relaxation and entertaining. HDC & ConCom Approved plans included for a proposed 2-car garage as well. 50 Wauwinet Road offers the perfect combination of tranquility and generous living space just minutes from Toppers, Sankaty Golf Club, Polpis Harbor, Pocomo Point, Great Point Beach and Coatue. This home is being sold furnished, ready for summer occupancy!
Last Agent to Sell the Property
Berkshire Hathaway HomeServices Island Properties Nantucket Listed on: 05/20/2024

Home Details
Home Type
- Single Family
Est. Annual Taxes
- $9,913
Year Built
- Built in 1979
Lot Details
- 3 Acre Lot
- Property is zoned LUG3
Interior Spaces
- 2,736 Sq Ft Home
- Furnished
- Views of Woods
Bedrooms and Bathrooms
- 3 Bedrooms
Outdoor Features
- Deck
- Porch
Utilities
- Well
- Septic Tank
- Cable TV Available
Listing and Financial Details
- Tax Lot 72
- Assessor Parcel Number 682
Ownership History
Purchase Details
Home Financials for this Owner
Home Financials are based on the most recent Mortgage that was taken out on this home.Purchase Details
Home Financials for this Owner
Home Financials are based on the most recent Mortgage that was taken out on this home.Purchase Details
Home Financials for this Owner
Home Financials are based on the most recent Mortgage that was taken out on this home.Purchase Details
Similar Homes in Nantucket, MA
Home Values in the Area
Average Home Value in this Area
Purchase History
| Date | Type | Sale Price | Title Company |
|---|---|---|---|
| Not Resolvable | $1,200,000 | -- | |
| Deed | -- | -- | |
| Foreclosure Deed | $1,567,630 | -- | |
| Land Court Massachusetts | $1,250,000 | -- | |
| Land Court Massachusetts | $750,000 | -- | |
| Foreclosure Deed | $1,567,630 | -- | |
| Land Court Massachusetts | $1,250,000 | -- | |
| Land Court Massachusetts | $750,000 | -- |
Mortgage History
| Date | Status | Loan Amount | Loan Type |
|---|---|---|---|
| Open | $960,000 | No Value Available | |
| Previous Owner | $33,769 | No Value Available | |
| Previous Owner | $150,000 | No Value Available | |
| Previous Owner | $1,650,000 | No Value Available | |
| Previous Owner | $250,000 | No Value Available | |
| Previous Owner | $250,000 | No Value Available | |
| Previous Owner | $1,250,000 | Purchase Money Mortgage | |
| Previous Owner | $150,000 | No Value Available |
Property History
| Date | Event | Price | Change | Sq Ft Price |
|---|---|---|---|---|
| 12/19/2024 12/19/24 | Sold | $3,300,000 | -8.3% | $1,206 / Sq Ft |
| 12/12/2024 12/12/24 | Pending | -- | -- | -- |
| 07/23/2024 07/23/24 | Price Changed | $3,599,000 | -5.2% | $1,315 / Sq Ft |
| 04/08/2024 04/08/24 | For Sale | $3,795,000 | +216.3% | $1,387 / Sq Ft |
| 03/14/2014 03/14/14 | Sold | $1,200,000 | -30.4% | $500 / Sq Ft |
| 02/12/2014 02/12/14 | Pending | -- | -- | -- |
| 07/09/2013 07/09/13 | For Sale | $1,725,000 | +10.0% | $719 / Sq Ft |
| 12/18/2012 12/18/12 | Sold | $1,567,630 | -- | $653 / Sq Ft |
Tax History Compared to Growth
Tax History
| Year | Tax Paid | Tax Assessment Tax Assessment Total Assessment is a certain percentage of the fair market value that is determined by local assessors to be the total taxable value of land and additions on the property. | Land | Improvement |
|---|---|---|---|---|
| 2025 | $9,630 | $2,936,100 | $1,810,400 | $1,125,700 |
| 2024 | $9,633 | $3,077,700 | $1,967,800 | $1,109,900 |
| 2023 | $8,161 | $2,542,500 | $1,726,200 | $816,300 |
| 2022 | $6,508 | $1,740,100 | $1,129,500 | $610,600 |
| 2021 | $6,772 | $1,865,600 | $1,255,000 | $610,600 |
| 2020 | $6,545 | $1,897,200 | $1,255,000 | $642,200 |
| 2019 | $6,333 | $1,884,800 | $1,242,500 | $642,300 |
| 2018 | $7,091 | $2,008,700 | $1,416,500 | $592,200 |
| 2017 | $6,755 | $1,992,500 | $1,416,500 | $576,000 |
| 2016 | $6,414 | $1,909,000 | $1,366,800 | $542,200 |
| 2015 | $6,032 | $1,671,000 | $1,200,300 | $470,700 |
| 2014 | $6,213 | $1,652,500 | $1,181,800 | $470,700 |
Agents Affiliated with this Home
-

Seller's Agent in 2024
Michael O'Mara
Berkshire Hathaway HomeServices Island Properties Nantucket
(508) 451-8339
26 in this area
26 Total Sales
-
Q
Buyer's Agent in 2024
Quinn Veysey
Fisher Real Estate
(203) 559-8363
20 in this area
20 Total Sales
-
M
Seller's Agent in 2014
Marybeth Gibson
Maury People Sotheby's International Realty
(508) 325-2897
57 in this area
57 Total Sales
-
N
Seller's Agent in 2012
Nantucket CompLINK
LINK Listing Information Network
433 in this area
434 Total Sales
Map
Source: LINK
MLS Number: 91109
APN: NANT-000-014-000-000-0000-68-000-002

