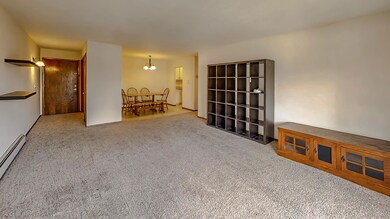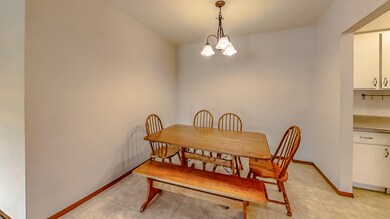
50 Whitcomb Cir Unit 11 Madison, WI 53711
Orchard Ridge NeighborhoodHighlights
- Deck
- Cul-De-Sac
- Walk-In Closet
- Vel Phillips Memorial High School Rated A
- Bathtub
- Property is near a bus stop
About This Home
As of January 2023Talk about move-in-ready! With floors that have been professionally cleaned & plenty of open space, this condo is a clean slate that just needs your own personal touches. Walk into this 2nd floor unit and be welcomed by the spacious living room illuminated by the patio door that leads to a private balcony. The kitchen has everything you need including an adjacent dining space! Primary bedroom features a walk-in closet and laundry. Both bedrooms share a generous sized with a full bathroom with a double vanity. Underground, heated parking provides shelter from inclement weather and includes a private storage unit. Enjoy easy access to a bus stop, the Southwest Commuter Path & the beltline. Please view 3D virtual model! Call 608-841-2221 for a private showing or visit www.SpencerREG.com for more info & 3D virtual tour.
Last Agent to Sell the Property
Spencer Real Estate Group License #58017-90 Listed on: 12/05/2022
Property Details
Home Type
- Condominium
Est. Annual Taxes
- $2,561
Year Built
- Built in 1971
HOA Fees
- $280 Monthly HOA Fees
Home Design
- 1,080 Sq Ft Home
- Garden Home
- Brick Exterior Construction
Kitchen
- Oven or Range
- Microwave
- Dishwasher
- Disposal
Bedrooms and Bathrooms
- 2 Bedrooms
- Walk-In Closet
- 1 Full Bathroom
- Bathtub
Laundry
- Laundry on main level
- Dryer
- Washer
Parking
- Garage
- Heated Garage
- Garage Door Opener
Schools
- Orchard Ridge Elementary School
- Toki Middle School
- Memorial High School
Utilities
- Cooling System Mounted In Outer Wall Opening
- Radiant Heating System
- High Speed Internet
- Cable TV Available
Additional Features
- Deck
- Cul-De-Sac
- Property is near a bus stop
Community Details
- Association fees include parking, heat, hot water, water/sewer, trash removal, snow removal, common area maintenance, common area insurance, reserve fund
- 16 Units
- Located in the Whitcomb Circle master-planned community
- Property Manager
- Greenbelt
Listing and Financial Details
- Assessor Parcel Number 0709-322-1011-8
Ownership History
Purchase Details
Home Financials for this Owner
Home Financials are based on the most recent Mortgage that was taken out on this home.Purchase Details
Purchase Details
Home Financials for this Owner
Home Financials are based on the most recent Mortgage that was taken out on this home.Similar Homes in the area
Home Values in the Area
Average Home Value in this Area
Purchase History
| Date | Type | Sale Price | Title Company |
|---|---|---|---|
| Warranty Deed | $173,200 | -- | |
| Interfamily Deed Transfer | -- | None Available | |
| Condominium Deed | $104,900 | None Available |
Mortgage History
| Date | Status | Loan Amount | Loan Type |
|---|---|---|---|
| Open | $129,125 | New Conventional | |
| Previous Owner | $78,600 | New Conventional | |
| Closed | $5,196 | No Value Available |
Property History
| Date | Event | Price | Change | Sq Ft Price |
|---|---|---|---|---|
| 01/27/2023 01/27/23 | Sold | $173,200 | +1.9% | $160 / Sq Ft |
| 12/14/2022 12/14/22 | Pending | -- | -- | -- |
| 12/05/2022 12/05/22 | For Sale | $170,000 | -1.8% | $157 / Sq Ft |
| 12/05/2022 12/05/22 | Off Market | $173,200 | -- | -- |
| 07/07/2017 07/07/17 | Sold | $104,900 | 0.0% | $97 / Sq Ft |
| 06/02/2017 06/02/17 | Pending | -- | -- | -- |
| 05/30/2017 05/30/17 | For Sale | $104,900 | -- | $97 / Sq Ft |
Tax History Compared to Growth
Tax History
| Year | Tax Paid | Tax Assessment Tax Assessment Total Assessment is a certain percentage of the fair market value that is determined by local assessors to be the total taxable value of land and additions on the property. | Land | Improvement |
|---|---|---|---|---|
| 2024 | $5,675 | $165,000 | $28,100 | $136,900 |
| 2023 | $2,785 | $157,200 | $25,500 | $131,700 |
| 2021 | $2,561 | $123,100 | $22,600 | $100,500 |
| 2020 | $2,435 | $111,900 | $22,600 | $89,300 |
| 2019 | $2,445 | $111,900 | $22,600 | $89,300 |
| 2018 | $2,172 | $99,900 | $20,200 | $79,700 |
| 2017 | $2,128 | $94,600 | $20,200 | $74,400 |
| 2016 | $1,963 | $85,200 | $18,200 | $67,000 |
| 2015 | $1,943 | $81,900 | $18,200 | $63,700 |
| 2014 | $1,906 | $81,900 | $18,200 | $63,700 |
| 2013 | $2,108 | $91,000 | $18,200 | $72,800 |
Agents Affiliated with this Home
-
Spencer Schumacher

Seller's Agent in 2023
Spencer Schumacher
Spencer Real Estate Group
(608) 841-2221
2 in this area
380 Total Sales
-
Dan Chin Homes Team
D
Buyer's Agent in 2023
Dan Chin Homes Team
Real Broker LLC
(608) 268-0831
4 in this area
1,162 Total Sales
-
Wanda Roche

Seller's Agent in 2017
Wanda Roche
Compass Real Estate Wisconsin
(608) 212-2928
2 in this area
214 Total Sales
Map
Source: South Central Wisconsin Multiple Listing Service
MLS Number: 1947556
APN: 0709-322-1011-8
- 5109 Whitcomb Dr
- 5117 Loruth Terrace
- 1401 Lewon Dr
- 5310 Dorsett Dr
- 5026 Coney Weston Place
- 5021 Odana Rd
- 2101 Westchester Rd
- 1118 Woodland Way
- 5221 Odana Rd
- 4515 Thurston Ln Unit E
- 4252 Doncaster Dr
- 621 Hilltop Dr
- 5501 Raymond Rd
- 4234 Doncaster Dr
- 4215 Wanetah Trail
- 2342 Allied Dr Unit 4
- 2342 Allied Dr Unit 3
- 2342 Allied Dr Unit 2
- 2342 Allied Dr Unit 1
- 2338 Allied Dr Unit 4





