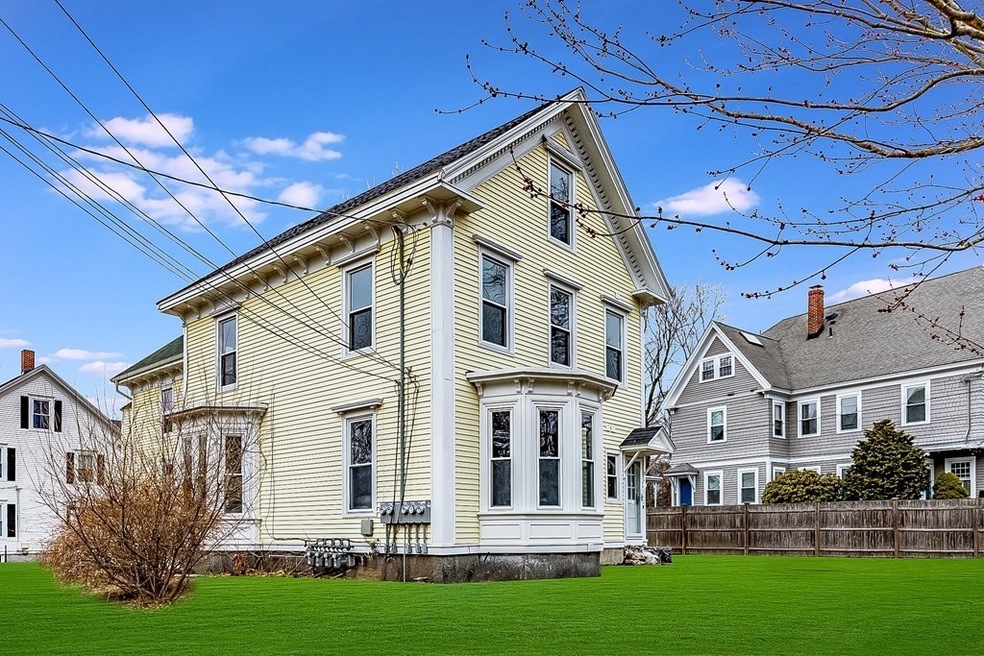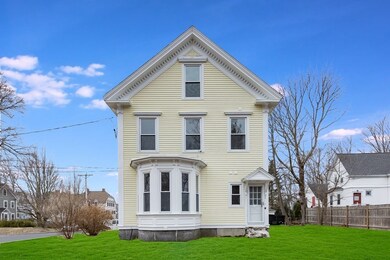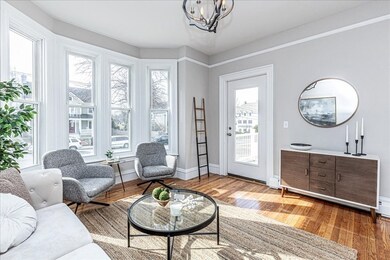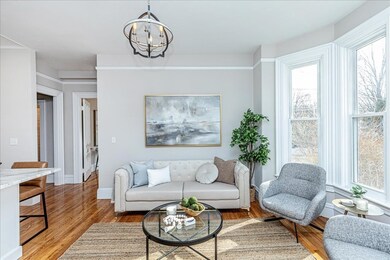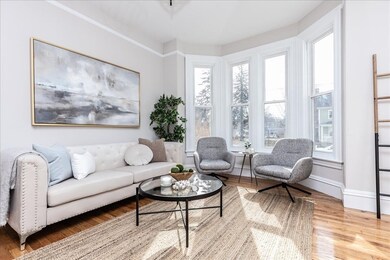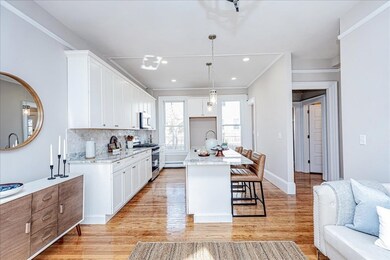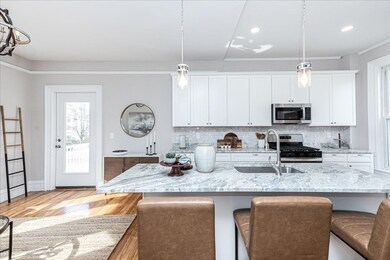
50 Whittier St Unit 3 Andover, MA 01810
Highlights
- No Units Above
- Property is near public transit
- Bathtub with Shower
- Bancroft Elementary School Rated A-
- Wood Flooring
- Tankless Water Heater
About This Home
As of March 2025PARK STREET CONDOMINIUMS is Downtown Andover's Newest Condo conversion offering superb Intown Location...come see this renovated second floor townhouse - 3 bedroom 2 bath condominium with New Granite Kitchen Center Island w Bar Counter open to Living Room, Spacious Master Bedroom with double closet, in unit Washer/Dryer Hookup adjacent to the kitchen. Upper level offers two bedrooms one with its own new showered bathroom all with a birds eye view of Park and Whittier...this is a most unique opportunity to own a piece of Intown Andover.
Townhouse Details
Home Type
- Townhome
Est. Annual Taxes
- $11,059
Year Built
- Built in 1920
Lot Details
- No Units Above
- End Unit
HOA Fees
- $170 Monthly HOA Fees
Home Design
- Frame Construction
- Shingle Roof
Interior Spaces
- 1,087 Sq Ft Home
- 2-Story Property
- Insulated Windows
- Basement
Kitchen
- Microwave
- Dishwasher
- Disposal
Flooring
- Wood
- Wall to Wall Carpet
- Ceramic Tile
Bedrooms and Bathrooms
- 3 Bedrooms
- Primary bedroom located on second floor
- 2 Full Bathrooms
- Bathtub with Shower
- Separate Shower
Laundry
- Laundry on upper level
- Washer and Electric Dryer Hookup
Parking
- 1 Car Parking Space
- Off-Street Parking
- Assigned Parking
Location
- Property is near public transit
- Property is near schools
Utilities
- No Cooling
- Central Heating
- 1 Heating Zone
- Heating System Uses Natural Gas
- Baseboard Heating
- 100 Amp Service
- Natural Gas Connected
- Tankless Water Heater
- Gas Water Heater
Listing and Financial Details
- Assessor Parcel Number 1837776
Community Details
Overview
- Association fees include water, sewer, insurance, maintenance structure, ground maintenance, snow removal
- 4 Units
- Park Street Condominiums Community
Pet Policy
- Call for details about the types of pets allowed
Similar Homes in the area
Home Values in the Area
Average Home Value in this Area
Property History
| Date | Event | Price | Change | Sq Ft Price |
|---|---|---|---|---|
| 03/25/2025 03/25/25 | Sold | $610,000 | -0.8% | $509 / Sq Ft |
| 02/18/2025 02/18/25 | Pending | -- | -- | -- |
| 02/12/2025 02/12/25 | For Sale | $615,000 | +11.8% | $513 / Sq Ft |
| 05/12/2023 05/12/23 | Sold | $550,000 | 0.0% | $506 / Sq Ft |
| 03/31/2023 03/31/23 | Pending | -- | -- | -- |
| 03/24/2023 03/24/23 | For Sale | $550,000 | -- | $506 / Sq Ft |
Tax History Compared to Growth
Agents Affiliated with this Home
-
Bell Petrini Group

Seller's Agent in 2025
Bell Petrini Group
Coldwell Banker Realty - Boston
(617) 206-3333
86 Total Sales
-
Sheryl Balchunas

Buyer's Agent in 2025
Sheryl Balchunas
William Raveis R.E. & Home Services
(781) 733-7006
63 Total Sales
-
Bill Buck

Seller's Agent in 2023
Bill Buck
Stone Wall Real Estate
(978) 815-1336
31 Total Sales
Map
Source: MLS Property Information Network (MLS PIN)
MLS Number: 73091157
APN: ANDO M:00039 B:00089 L:00000
- 61 Elm St Unit 61
- 59 Elm St
- 59-61 Elm St
- 44 Washington Ave Unit 44
- 3 Weeping Willow Way
- 102 Chestnut St
- 72 N Main St Unit 72
- 50 High St Unit 15
- 11 Hartigan Ct Unit 11
- 20 Johnson Rd
- 79 Cheever Cir
- 22 Railroad St Unit 115
- 75 Essex St
- 56 Central St
- 2 Powder Mill Square Unit 2B
- 11 Cuba St
- 146 Elm St
- 65 Central St
- 60A Washington Park Dr Unit 3
- 3 Moraine St
