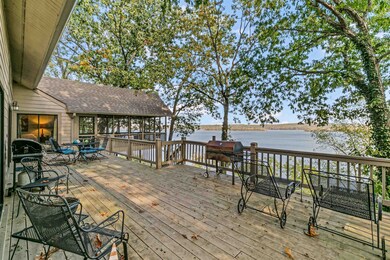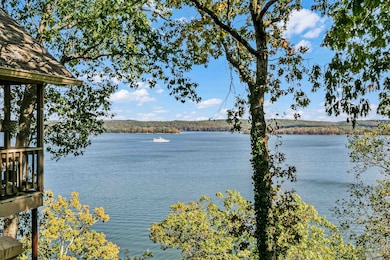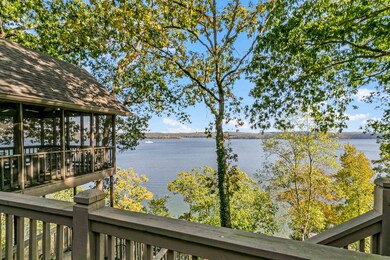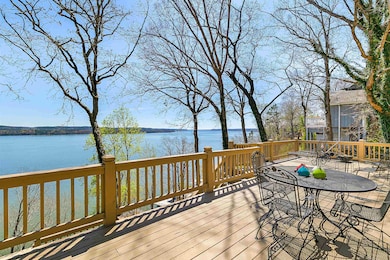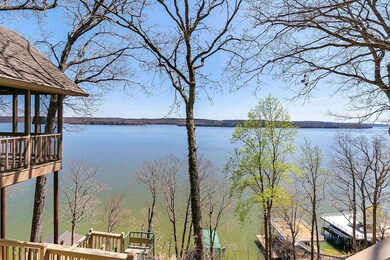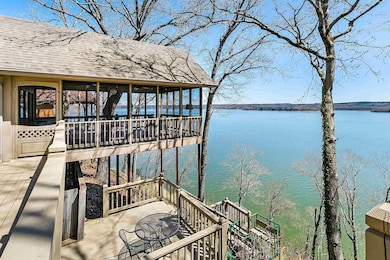
50 Wildfern Ln Counce, TN 38326
Estimated Value: $753,000 - $803,000
Highlights
- Boathouse
- Lake On Lot
- Waterfront
- Docks
- Sitting Area In Primary Bedroom
- Community Lake
About This Home
As of April 2024Fantastic waterfront home with spectacular views of Pickwick Lake. Located in the Lands of Pickwick with no HOA. Four bedroom and three baths makes this home perfect for family get togethers or AirBnb investment. Hardwood floors, stone fireplace and new stainless appliances. Huge deck and really nice screen porch to enjoy the main lake views. Have your own covered boat slip. This home is sold mostly furnished. Plenty of parking. Neighborhood pool is optional. make an appointment to see today!
Last Agent to Sell the Property
Crye-Leike Pickwick License #272162 Listed on: 10/09/2023

Home Details
Home Type
- Single Family
Est. Annual Taxes
- $3,446
Year Built
- Built in 1982
Lot Details
- Lot Dimensions are 100x195x98x200
- Waterfront
- Landscaped
- Sprinklers on Timer
- Few Trees
Parking
- Driveway
Home Design
- Traditional Architecture
- Composition Shingle Roof
Interior Spaces
- 2,000-2,199 Sq Ft Home
- 2,000 Sq Ft Home
- 2-Story Property
- Ceiling Fan
- Fireplace Features Masonry
- Some Wood Windows
- Double Pane Windows
- Window Treatments
- Great Room
- Combination Dining and Living Room
- Den with Fireplace
- Screened Porch
- Water Views
Kitchen
- Eat-In Kitchen
- Breakfast Bar
- Oven or Range
- Microwave
- Dishwasher
- Disposal
Flooring
- Wood
- Partially Carpeted
- Tile
Bedrooms and Bathrooms
- Sitting Area In Primary Bedroom
- 4 Bedrooms | 3 Main Level Bedrooms
- Primary Bedroom on Main
- Split Bedroom Floorplan
- En-Suite Bathroom
- Walk-In Closet
- 3 Full Bathrooms
- Dual Vanity Sinks in Primary Bathroom
Laundry
- Laundry closet
- Dryer
- Washer
Outdoor Features
- Water Access
- Boathouse
- Docks
- Lake On Lot
- Deck
Utilities
- Central Heating and Cooling System
- Electric Water Heater
- Septic Tank
- Cable TV Available
Community Details
Overview
- Land Of Pickwick Subdivision
- Community Lake
Recreation
- Community Pool
Ownership History
Purchase Details
Home Financials for this Owner
Home Financials are based on the most recent Mortgage that was taken out on this home.Purchase Details
Purchase Details
Purchase Details
Similar Homes in Counce, TN
Home Values in the Area
Average Home Value in this Area
Purchase History
| Date | Buyer | Sale Price | Title Company |
|---|---|---|---|
| Mcmillan Mark | -- | None Listed On Document | |
| Smith Kaye B | $645,000 | -- | |
| Lackey Robert A | $178,000 | -- | |
| Ende M J | $100,000 | -- |
Property History
| Date | Event | Price | Change | Sq Ft Price |
|---|---|---|---|---|
| 04/12/2024 04/12/24 | Sold | $750,000 | -12.7% | $375 / Sq Ft |
| 03/27/2024 03/27/24 | Pending | -- | -- | -- |
| 10/09/2023 10/09/23 | For Sale | $859,000 | -- | $430 / Sq Ft |
Tax History Compared to Growth
Tax History
| Year | Tax Paid | Tax Assessment Tax Assessment Total Assessment is a certain percentage of the fair market value that is determined by local assessors to be the total taxable value of land and additions on the property. | Land | Improvement |
|---|---|---|---|---|
| 2024 | $3,446 | $196,925 | $125,000 | $71,925 |
| 2023 | $3,446 | $196,925 | $125,000 | $71,925 |
| 2022 | $3,351 | $162,675 | $125,000 | $37,675 |
| 2021 | $3,351 | $162,675 | $125,000 | $37,675 |
| 2020 | $3,351 | $162,675 | $125,000 | $37,675 |
| 2019 | $3,351 | $162,675 | $125,000 | $37,675 |
| 2018 | $3,239 | $162,675 | $125,000 | $37,675 |
| 2017 | $3,387 | $162,850 | $125,000 | $37,850 |
| 2016 | $3,387 | $162,850 | $125,000 | $37,850 |
| 2015 | $2,964 | $162,850 | $125,000 | $37,850 |
| 2014 | $2,964 | $162,850 | $125,000 | $37,850 |
Agents Affiliated with this Home
-
Randy Rinks

Seller's Agent in 2024
Randy Rinks
Crye-Leike
(731) 689-8000
148 Total Sales
-
Cereice Morris

Buyer's Agent in 2024
Cereice Morris
Lake Homes Realty
(901) 331-7089
64 Total Sales
Map
Source: Memphis Area Association of REALTORS®
MLS Number: 10158380
APN: 162C-A-032.00
- 225 Hollow Ln
- 165 Lakeshore Ln Unit 1,2,3,4,5,6
- 165 Lakeshore Ln Unit 6
- 80 View Point Cove
- 50 Viewpoint Cove
- 50 View Point Cove
- 150 Island View Dr
- 160 Blade Bay
- 56 Sunny View Point
- 85 Edgewater Bay
- 1196 Sandpiper Point
- LOT 92 Sandpiper Pt & Edgewater Bay
- 455 Lakeshore Ln
- 386 Windwood Point
- 235 Roberts Ln
- 220 Shiloh Falls Ct
- 225 Windy Pines Ln
- 59 Oak Ridge
- 59 Oak Ridge Point
- 120 Windwood Point
- 50 Wildfern Ln
- 30 Wildfern Ln
- 12 Wildfern Ln
- 12 Wildfern Ln
- 80 Wildfern Ln
- 10 Wildfern Ln
- 10 Wildfern Ln
- 10 Wildfern Ln Unit B
- 4 Wildfern Ln
- 485 Island View Dr
- 110 Wild Fern Ln
- 110 Wildfern Ln
- 585 Island View Dr
- 520 Island View Dr
- 490 Island View Dr
- 550 Island View Dr
- 605 Island View Dr
- 530 Island View Dr
- 465 Island View Dr
- 129 Wildfern Ln

