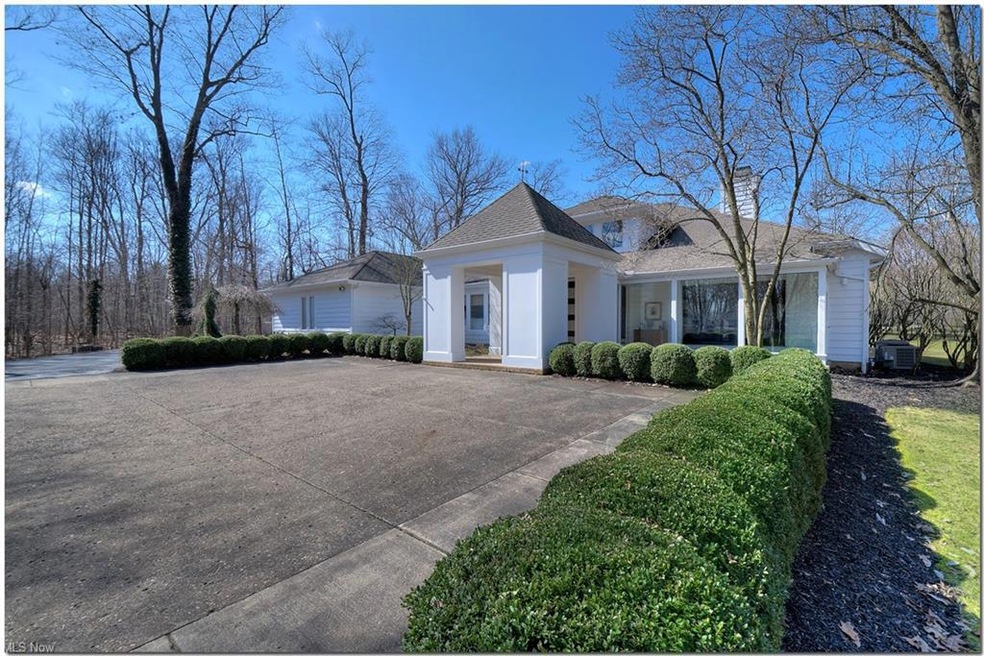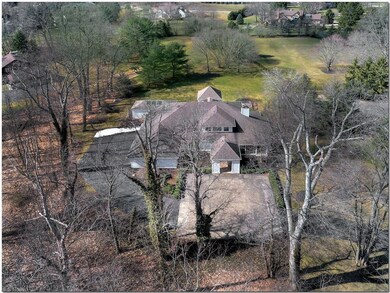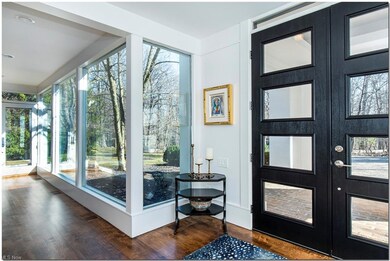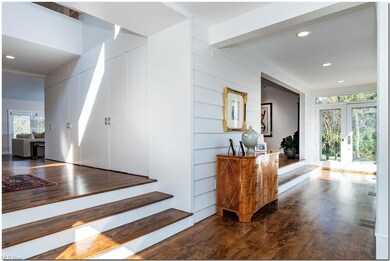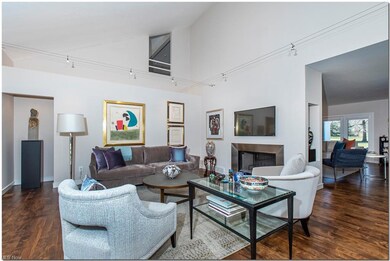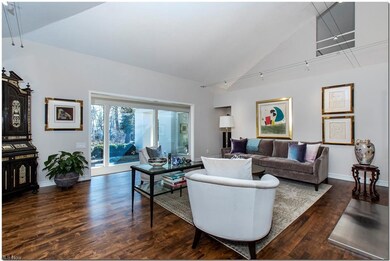
50 Winterberry Ln Chagrin Falls, OH 44022
Highlights
- View of Trees or Woods
- Contemporary Architecture
- Porch
- Moreland Hills Elementary School Rated A
- 1 Fireplace
- 3 Car Attached Garage
About This Home
As of June 2022Architecturally unique with over $200K in recent improvements. Featured in Cleveland Magazine, this truly special home is located in one of Northeast Ohio’s best communities. Designed by architect John Terence Kelly this stunning transitional is a work of art. Enter the impressive foyer where every window frames a portrait of the amazing lush landscaped grounds. Beautiful refinished hardwood floors take you down the hall into a formal living room with vaulted ceilings and a double-sided fireplace. On the other side of the fireplace is a family room with doors leading out to the brick patio. Recently updated gourmet kitchen with high-end appliances, custom cabinetry, quartz counters, pantry and desk area. Formal dining room boasting a cathedral ceiling and skylights. The first floor Owner's suite features an enormous walk-in closet with skylights, two vanities, walk-in shower and sunken tile jetted bathtub. Rounding out the first floor is an office, updated powder room, fabulous mud room and separate laundry room. Upstairs, you will find three spacious bedrooms, one with an en-suite bathroom. This home also has a finished basement with a recreation room, half bathroom, and plenty of storage. Entertain inside on the three-season sun porch or out on the brick patio overlooking the gorgeous sprawling yard. Located on two acres in the prestigious Pebblebrook subdivision, this home is a must-see!
Last Agent to Sell the Property
Howard Hanna License #2002013358 Listed on: 03/18/2022

Home Details
Home Type
- Single Family
Est. Annual Taxes
- $19,679
Year Built
- Built in 1987
Lot Details
- 2 Acre Lot
- East Facing Home
HOA Fees
- $29 Monthly HOA Fees
Parking
- 3 Car Attached Garage
Home Design
- Contemporary Architecture
- Asphalt Roof
Interior Spaces
- 4,782 Sq Ft Home
- 2-Story Property
- 1 Fireplace
- Views of Woods
- Basement Fills Entire Space Under The House
Kitchen
- <<builtInOvenToken>>
- Cooktop<<rangeHoodToken>>
- Dishwasher
Bedrooms and Bathrooms
- 4 Bedrooms | 1 Main Level Bedroom
Outdoor Features
- Patio
- Porch
Utilities
- Forced Air Heating and Cooling System
- Heating System Uses Gas
Community Details
- Pebblebrook Estates 02 Community
Listing and Financial Details
- Assessor Parcel Number 911-26-015
Ownership History
Purchase Details
Home Financials for this Owner
Home Financials are based on the most recent Mortgage that was taken out on this home.Purchase Details
Home Financials for this Owner
Home Financials are based on the most recent Mortgage that was taken out on this home.Purchase Details
Purchase Details
Purchase Details
Purchase Details
Purchase Details
Purchase Details
Purchase Details
Purchase Details
Similar Homes in Chagrin Falls, OH
Home Values in the Area
Average Home Value in this Area
Purchase History
| Date | Type | Sale Price | Title Company |
|---|---|---|---|
| Warranty Deed | $1,100,000 | Chicago Title | |
| Warranty Deed | $792,500 | Erie Title Agency | |
| Deed | -- | -- | |
| Deed | $540,000 | -- | |
| Deed | $530,000 | -- | |
| Deed | $368,800 | -- | |
| Deed | $108,000 | -- | |
| Deed | $19,500 | -- | |
| Deed | -- | -- | |
| Deed | -- | -- |
Mortgage History
| Date | Status | Loan Amount | Loan Type |
|---|---|---|---|
| Previous Owner | $270,500 | New Conventional | |
| Previous Owner | $250,000 | Credit Line Revolving | |
| Previous Owner | $322,700 | Stand Alone Second | |
| Previous Owner | $150,000 | Unknown | |
| Previous Owner | $100,000 | Unknown |
Property History
| Date | Event | Price | Change | Sq Ft Price |
|---|---|---|---|---|
| 06/23/2022 06/23/22 | Sold | $1,100,000 | +10.6% | $230 / Sq Ft |
| 03/20/2022 03/20/22 | Pending | -- | -- | -- |
| 03/18/2022 03/18/22 | For Sale | $995,000 | +25.6% | $208 / Sq Ft |
| 09/07/2016 09/07/16 | Sold | $792,500 | -5.5% | $166 / Sq Ft |
| 05/11/2016 05/11/16 | Pending | -- | -- | -- |
| 04/15/2016 04/15/16 | For Sale | $839,000 | -- | $175 / Sq Ft |
Tax History Compared to Growth
Tax History
| Year | Tax Paid | Tax Assessment Tax Assessment Total Assessment is a certain percentage of the fair market value that is determined by local assessors to be the total taxable value of land and additions on the property. | Land | Improvement |
|---|---|---|---|---|
| 2024 | $22,395 | $385,000 | $54,390 | $330,610 |
| 2023 | $19,853 | $288,470 | $64,050 | $224,420 |
| 2022 | $19,877 | $288,470 | $64,050 | $224,420 |
| 2021 | $19,679 | $288,470 | $64,050 | $224,420 |
| 2020 | $20,258 | $277,380 | $61,600 | $215,780 |
| 2019 | $19,610 | $792,500 | $176,000 | $616,500 |
| 2018 | $19,496 | $277,380 | $61,600 | $215,780 |
| 2017 | $19,566 | $277,280 | $85,440 | $191,840 |
| 2016 | $19,340 | $277,280 | $85,440 | $191,840 |
| 2015 | $19,533 | $277,280 | $85,440 | $191,840 |
| 2014 | $18,816 | $259,150 | $79,840 | $179,310 |
Agents Affiliated with this Home
-
Susan Hennenberg

Seller's Agent in 2022
Susan Hennenberg
Howard Hanna
(216) 469-5169
6 in this area
127 Total Sales
-
Craig Cantrall

Buyer's Agent in 2022
Craig Cantrall
Chestnut Hill Realty, Inc.
(216) 249-2021
8 in this area
147 Total Sales
-
The Young Team

Seller's Agent in 2016
The Young Team
Keller Williams Greater Metropolitan
(216) 378-9618
9 in this area
782 Total Sales
-
Adam Kaufman

Buyer's Agent in 2016
Adam Kaufman
Howard Hanna
(216) 299-3535
48 in this area
679 Total Sales
Map
Source: MLS Now
MLS Number: 4352563
APN: 911-26-015
- 5 Fox Glen Rd
- 205 Aspenwood Dr
- 4280 Som Center Rd
- 5045 Som Center Rd
- 37845 Miles Rd
- 5151 Som Center Rd
- 70 Basswood Ln
- 5075 Boulder Creek Dr
- 5241 Som Center Rd
- 5113 Lansdowne Dr
- 25 Brandon Ct
- 33870 Hiram Trail
- 45 Sterncrest Dr
- 3995 Som Center Rd
- 4000 Wiltshire Rd
- 5360 Som Center Rd
- 3965 Ellendale Rd
- 30965 Woodall Dr
- 3940 Ellendale Rd
- 389 Bentleyville Rd
