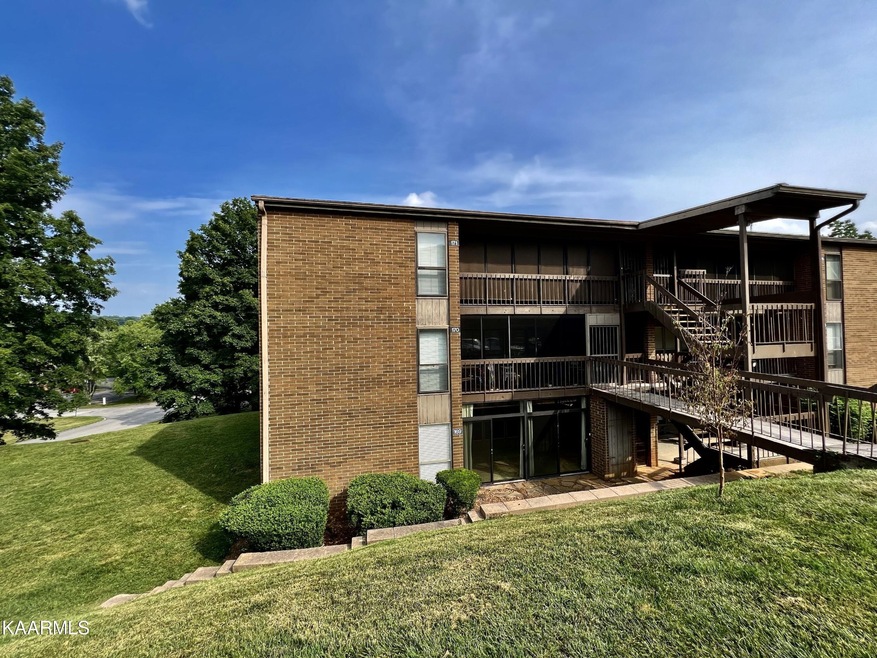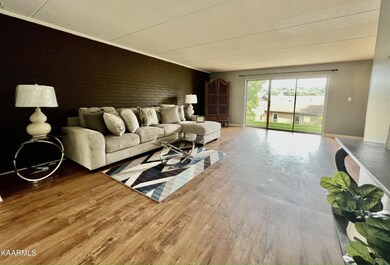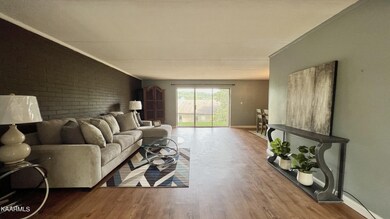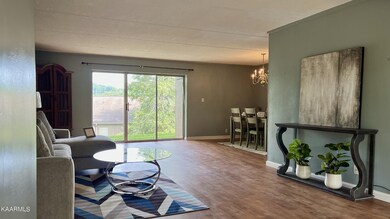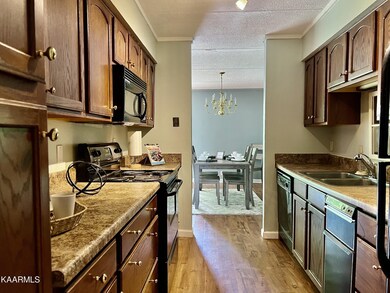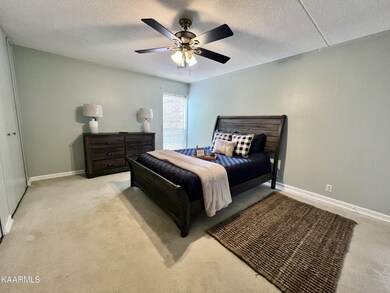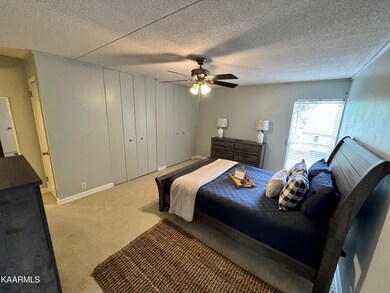
500 Berlin Dr Unit 169 Knoxville, TN 37923
Highlights
- Tennis Courts
- Clubhouse
- Community Pool
- A.L. Lotts Elementary School Rated A-
- Contemporary Architecture
- Cooling Available
About This Home
As of August 2023Welcome to your dream condo - where comfort meets convenience! Located in West Knox just minutes from West Town Mall, this 1360 square foot gem boasts 2 spacious bedrooms with extra large closets, perfect for all your storage needs. The living room and dining room are open and airy, providing the ideal space for relaxation and entertaining. The kitchen has been updated with modern touches, including new cherry wood cabinets, a modern oven/range and trash compactor, making meal prep and cleanup a breeze. And guess what? There's even a stackable laundry closet with washer & dryer hookups, no more hauling laundry up and down the stairs! Natural light floods in from plenty of windows, illuminating the entire space and creating a warm, welcoming atmosphere. You'll love waking up to the sun's rays dancing through your home. The best part? The HOA fee has got you covered! Say goodbye to exterior maintenance worries, as it includes ground maintenance, exterior upkeep, access to a fantastic clubhouse, a sparkling pool, and tennis courts - endless fun awaits! Water and trash are also taken care of, making life a breeze. But that's not all - this property is more spacious than it appears! You must see it in person to truly appreciate the openness and charm. The bathrooms have been tastefully updated, with a tile shower in the primary bathroom and tile floors throughout. For added coziness, soft carpet awaits in the bedrooms. So what are you waiting for? Come and see for yourself - this condo won't stay on the market for long! 🏡🌞 Don't miss out on the opportunity to call this wonderful place your new home sweet home. Schedule a viewing now!
Property Details
Home Type
- Multi-Family
Est. Annual Taxes
- $464
Year Built
- Built in 1975
Lot Details
- 436 Sq Ft Lot
- Level Lot
HOA Fees
- $193 Monthly HOA Fees
Home Design
- Contemporary Architecture
- Property Attached
- Brick Exterior Construction
Interior Spaces
- 1,360 Sq Ft Home
- Property has 1 Level
- Ceiling Fan
- Fire and Smoke Detector
Kitchen
- Microwave
- Dishwasher
- Trash Compactor
- Disposal
Flooring
- Carpet
- Tile
- Vinyl
Bedrooms and Bathrooms
- 2 Bedrooms
- 2 Full Bathrooms
Outdoor Features
- Tennis Courts
Utilities
- Cooling Available
- Central Heating
Listing and Financial Details
- Assessor Parcel Number 133 00107U
Community Details
Overview
- Association fees include exterior maintenance, trash, ground maintenance, water
- Palisades Condo Unit B169 Common Ele .00 Subdivision
Amenities
- Clubhouse
Recreation
- Tennis Courts
- Community Pool
Ownership History
Purchase Details
Home Financials for this Owner
Home Financials are based on the most recent Mortgage that was taken out on this home.Purchase Details
Home Financials for this Owner
Home Financials are based on the most recent Mortgage that was taken out on this home.Purchase Details
Purchase Details
Home Financials for this Owner
Home Financials are based on the most recent Mortgage that was taken out on this home.Purchase Details
Home Financials for this Owner
Home Financials are based on the most recent Mortgage that was taken out on this home.Purchase Details
Purchase Details
Similar Homes in Knoxville, TN
Home Values in the Area
Average Home Value in this Area
Purchase History
| Date | Type | Sale Price | Title Company |
|---|---|---|---|
| Warranty Deed | $215,000 | Admiral Title | |
| Warranty Deed | $190,000 | Admiral Title | |
| Interfamily Deed Transfer | -- | None Available | |
| Warranty Deed | $90,000 | None Available | |
| Warranty Deed | $67,500 | -- | |
| Warranty Deed | $46,000 | Knox Title | |
| Deed | $55,000 | -- |
Mortgage History
| Date | Status | Loan Amount | Loan Type |
|---|---|---|---|
| Previous Owner | $10,000 | Credit Line Revolving | |
| Previous Owner | $53,000 | Unknown | |
| Previous Owner | $40,000 | New Conventional | |
| Previous Owner | $65,450 | Purchase Money Mortgage |
Property History
| Date | Event | Price | Change | Sq Ft Price |
|---|---|---|---|---|
| 07/17/2025 07/17/25 | For Sale | $259,900 | +20.9% | $164 / Sq Ft |
| 08/25/2023 08/25/23 | Sold | $215,000 | -6.5% | $158 / Sq Ft |
| 08/10/2023 08/10/23 | Pending | -- | -- | -- |
| 07/20/2023 07/20/23 | For Sale | $229,900 | +21.0% | $169 / Sq Ft |
| 04/21/2023 04/21/23 | Sold | $190,000 | -2.6% | $143 / Sq Ft |
| 04/01/2023 04/01/23 | Pending | -- | -- | -- |
| 04/01/2023 04/01/23 | For Sale | $195,000 | -- | $147 / Sq Ft |
Tax History Compared to Growth
Tax History
| Year | Tax Paid | Tax Assessment Tax Assessment Total Assessment is a certain percentage of the fair market value that is determined by local assessors to be the total taxable value of land and additions on the property. | Land | Improvement |
|---|---|---|---|---|
| 2024 | $464 | $29,875 | $0 | $0 |
| 2023 | $464 | $29,875 | $0 | $0 |
| 2022 | $464 | $29,875 | $0 | $0 |
| 2021 | $392 | $18,500 | $0 | $0 |
| 2020 | $392 | $18,500 | $0 | $0 |
| 2019 | $392 | $18,500 | $0 | $0 |
| 2018 | $392 | $18,500 | $0 | $0 |
| 2017 | $392 | $18,500 | $0 | $0 |
| 2016 | $406 | $0 | $0 | $0 |
| 2015 | $406 | $0 | $0 | $0 |
| 2014 | $406 | $0 | $0 | $0 |
Agents Affiliated with this Home
-
Tausha Price
T
Seller's Agent in 2025
Tausha Price
Elite Realty
(865) 389-0740
362 Total Sales
-
Savannah Price

Seller Co-Listing Agent in 2025
Savannah Price
Elite Realty
(865) 640-6507
286 Total Sales
-
Laura Slyman

Seller's Agent in 2023
Laura Slyman
Slyman Real Estate
(865) 567-9916
326 Total Sales
-
Will Cochran
W
Buyer's Agent in 2023
Will Cochran
Honors Real Estate Services LLC
(972) 207-4630
32 Total Sales
-
Dominique Oro

Buyer Co-Listing Agent in 2023
Dominique Oro
Honors Real Estate Services LLC
(865) 771-1605
134 Total Sales
Map
Source: Realtracs
MLS Number: 2902744
APN: 133-00107U
- 467 Canberra Dr Unit B103
- 510 Canberra Dr
- 536 Berlin Dr Unit 187
- 437 S South Gallaher View Rd Unit 20
- 8408 Woodbrook Dr
- 672 Yorkland Way Unit 38
- 508 S Gallaher View Rd
- 0 Idlewood Ln
- 8704 Rushmore Dr
- 682 Shadywood Ln
- 692 Shadywood Ln
- 601 S Gallaher View Rd
- 8411 Ivy Green Way
- 708 Rose Garden Way Unit 14
- 720 Idlewood Ln
- 8705 Grospoint Dr SW
- 714 Cambridge Crest Ln
- 8224 Kingstree Ln
- 705 Villa Crest Dr
- 8122 Elderberry Dr NW
