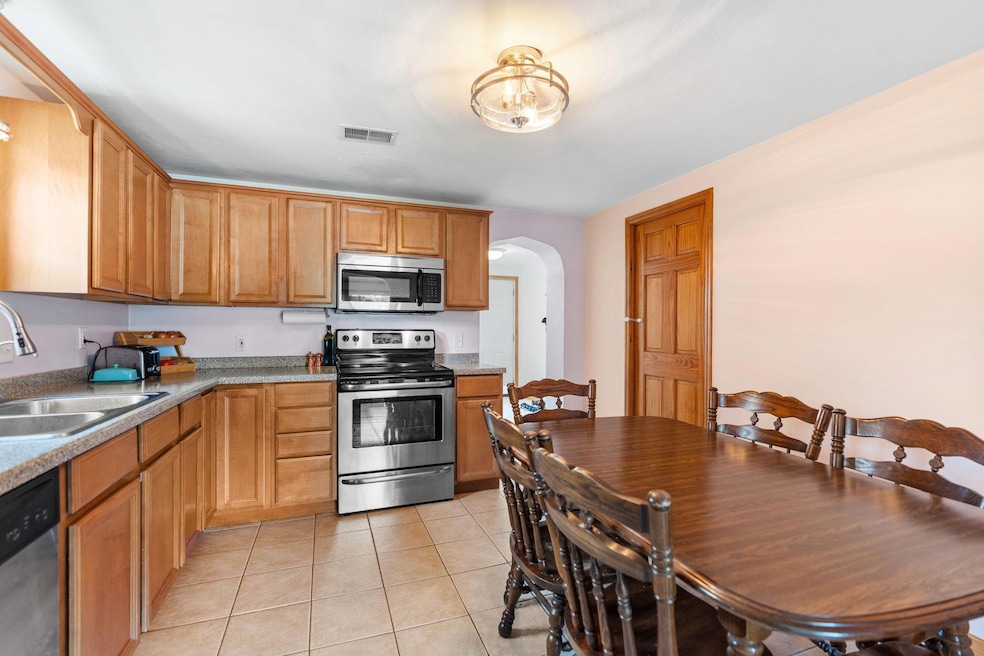
500 Cartway Rd Champlin, MN 55316
Estimated payment $1,799/month
Highlights
- Very Popular Property
- No HOA
- Walk-In Pantry
- Champlin-Brooklyn Park Academy Rated A-
- Home Office
- 4-minute walk to Richardson Park
About This Home
Location is everything—and this one delivers! Nestled in a charming Champlin neighborhood, this well-cared-for treasure is perfectly positioned near the city’s beloved parks and scenic trails, including Elm Creek Park Reserve and Andrews Park, ideal for biking, walking, or a quick afternoon escape into nature. You’re just minutes from everything you need—grocery stores, restaurants, coffee shops, and retail conveniences along Highway 169 and Champlin’s bustling business corridor. Step inside this beautifully maintained 2-bedroom, 1-bath home and you’ll immediately feel the warmth and pride of ownership. A brand-new roof and near maintenance free, offers peace of mind and long-term value, while the functional layout makes daily living a breeze. When summer calls, relax or entertain on the cozy back patio inside the fully fenced backyard—perfect for pets, play, or soaking in the sunshine with your morning coffee. Whether you’re looking for a starter home, downsizing, or just want a low-maintenance lifestyle in a great community, this one checks all the boxes.
Home Details
Home Type
- Single Family
Est. Annual Taxes
- $2,867
Year Built
- Built in 1954
Lot Details
- 10,454 Sq Ft Lot
- Lot Dimensions are 63x172x56x55x117
- Chain Link Fence
Parking
- 2 Car Garage
- Garage Door Opener
Home Design
- Pitched Roof
Interior Spaces
- 1,148 Sq Ft Home
- 1-Story Property
- Living Room
- Home Office
Kitchen
- Walk-In Pantry
- Range
- Microwave
- Dishwasher
- The kitchen features windows
Bedrooms and Bathrooms
- 2 Bedrooms
- 1 Full Bathroom
Laundry
- Dryer
- Washer
Outdoor Features
- Patio
Utilities
- Forced Air Heating and Cooling System
- Water Filtration System
- Well
Community Details
- No Home Owners Association
Listing and Financial Details
- Assessor Parcel Number 2412022140099
Map
Home Values in the Area
Average Home Value in this Area
Tax History
| Year | Tax Paid | Tax Assessment Tax Assessment Total Assessment is a certain percentage of the fair market value that is determined by local assessors to be the total taxable value of land and additions on the property. | Land | Improvement |
|---|---|---|---|---|
| 2023 | $2,845 | $259,700 | $89,000 | $170,700 |
| 2022 | $2,476 | $244,000 | $78,000 | $166,000 |
| 2021 | $2,255 | $211,000 | $65,000 | $146,000 |
| 2020 | $2,262 | $194,000 | $56,000 | $138,000 |
| 2019 | $2,078 | $190,000 | $58,000 | $132,000 |
| 2018 | $1,989 | $174,000 | $49,000 | $125,000 |
| 2017 | $2,374 | $146,000 | $36,000 | $110,000 |
| 2016 | $1,992 | $140,000 | $42,000 | $98,000 |
| 2015 | $1,500 | $127,000 | $37,000 | $90,000 |
| 2014 | -- | $118,000 | $40,000 | $78,000 |
Property History
| Date | Event | Price | Change | Sq Ft Price |
|---|---|---|---|---|
| 07/31/2025 07/31/25 | For Sale | $284,900 | -- | $248 / Sq Ft |
Purchase History
| Date | Type | Sale Price | Title Company |
|---|---|---|---|
| Warranty Deed | $241,000 | All American Title Co Inc | |
| Warranty Deed | $178,000 | Edina Realty Title Inc | |
| Warranty Deed | $106,000 | -- | |
| Deed | $241,000 | -- |
Mortgage History
| Date | Status | Loan Amount | Loan Type |
|---|---|---|---|
| Open | $216,900 | New Conventional | |
| Previous Owner | $172,660 | Commercial | |
| Previous Owner | $90,000 | New Conventional | |
| Closed | $216,900 | No Value Available |
Similar Homes in Champlin, MN
Source: NorthstarMLS
MLS Number: 6764001
APN: 24-120-22-14-0099
- 317 Garfield Ave
- 315 French Lake Rd
- 687 Independence Ave N
- 9826 129th Ave N
- 825 Elm Creek Cir
- 701 Parkview Ln N
- 529 S Creek Dr N
- 540 S Creek Dr N
- 1502 Franklin Ln
- 1712 Levee Ave
- 348 Belle Aire Dr
- 307 Hayden Lake Rd W
- 705 W River Pkwy
- 12941 Saratoga Ln N
- 13041 Saratoga Ln N
- 501 Pebble Rd N
- 251 Revere Ln N
- 1612 2nd Ave
- 1167 Benton St
- TBD E Hayden Lake Rd
- 101 Dayton Rd
- 411 Dayton Rd
- 30 Sunset Dr E
- 220 E River Pkwy
- 1721 S Ferry St
- 215 Fremont St
- 13450 Wellington Ct
- 535 Madison St
- 2321 Branch Ave
- 13010 Deerwood Ln N
- 2233 5th Ave NE Unit 2, Upstairs
- 500 Greenhaven Rd
- 820 W Main St
- 2618 Cutters Grove Ave
- 1150-1160 Queens Ln
- 11800 Eldorado St NW
- 11719-11719 Champlin Dr
- 8506 Emery Pkwy N
- 1520 10th Ave Unit 1
- 2901 Cutters Grove Ave






