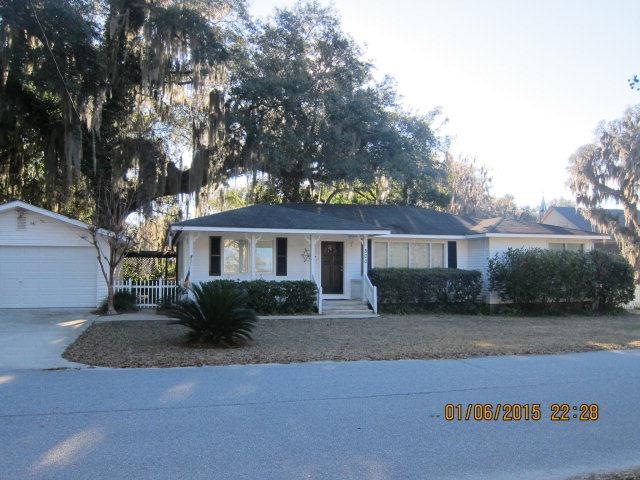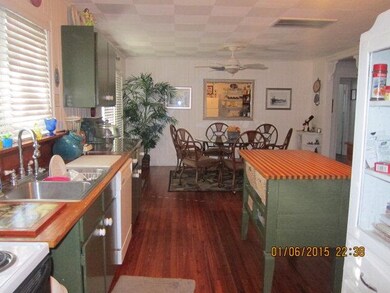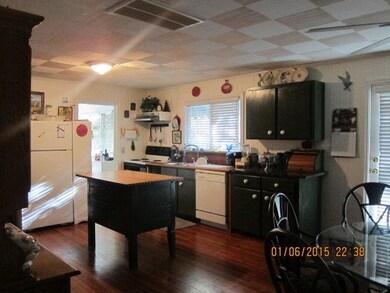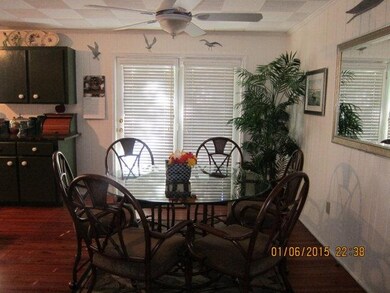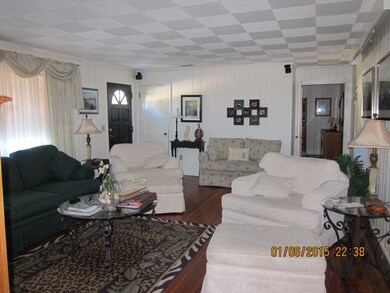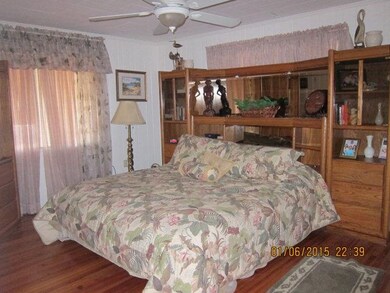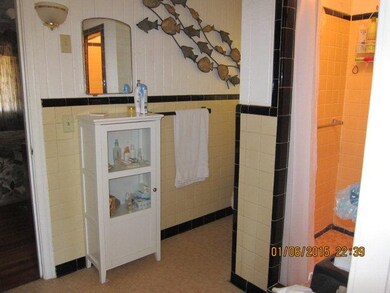
500 Clarke St Darien, GA 31305
Highlights
- Deck
- No HOA
- Porch
- Wood Flooring
- 2 Car Detached Garage
- Woodwork
About This Home
As of December 2015Cozy Cottage in Downtown Darien. This 3 bed/2 bath home has much to offer. Hardwood floors throughout, and spacious kitchen. Fenced yard and great deck is a wonderful amenity to this home if you have pets or love to entertain.
Last Agent to Sell the Property
Seaboard Real Estate, Inc. DAR License #295090 Listed on: 01/07/2015
Last Buyer's Agent
Cheryl Popiel
BHHS Hodnett Cooper Real Estate BWK License #341982
Home Details
Home Type
- Single Family
Est. Annual Taxes
- $2,000
Year Built
- Built in 1954
Lot Details
- 6,000 Sq Ft Lot
- Partially Fenced Property
- Landscaped
- Sprinkler System
- Zoning described as City,Res Single
Parking
- 2 Car Detached Garage
- Driveway
Home Design
- Block Foundation
- Shingle Roof
- Wood Roof
- Wood Siding
- Vinyl Siding
Interior Spaces
- 1,723 Sq Ft Home
- 1-Story Property
- Woodwork
- Paneling
- Crawl Space
Kitchen
- Oven
- Range
- Dishwasher
Flooring
- Wood
- Tile
- Vinyl
Bedrooms and Bathrooms
- 3 Bedrooms
- 2 Full Bathrooms
Outdoor Features
- Deck
- Porch
Schools
- Todd Grant Elementary School
- Mcintosh Middle School
- Mcintosh Academy High School
Utilities
- Central Air
- Heating System Uses Gas
- Heat Pump System
- Phone Available
- Cable TV Available
Community Details
- No Home Owners Association
- City Of Darien Subdivision
Listing and Financial Details
- Tax Lot 255
- Assessor Parcel Number D006-0046
Ownership History
Purchase Details
Home Financials for this Owner
Home Financials are based on the most recent Mortgage that was taken out on this home.Purchase Details
Purchase Details
Purchase Details
Purchase Details
Similar Homes in Darien, GA
Home Values in the Area
Average Home Value in this Area
Purchase History
| Date | Type | Sale Price | Title Company |
|---|---|---|---|
| Warranty Deed | $148,134 | -- | |
| Deed | $150,000 | -- | |
| Deed | -- | -- | |
| Deed | $69,000 | -- | |
| Deed | $40,000 | -- |
Mortgage History
| Date | Status | Loan Amount | Loan Type |
|---|---|---|---|
| Open | $118,507 | New Conventional |
Property History
| Date | Event | Price | Change | Sq Ft Price |
|---|---|---|---|---|
| 06/19/2025 06/19/25 | Pending | -- | -- | -- |
| 06/18/2025 06/18/25 | For Sale | $215,000 | +45.1% | $125 / Sq Ft |
| 12/08/2015 12/08/15 | Sold | $148,134 | -12.3% | $86 / Sq Ft |
| 10/02/2015 10/02/15 | Pending | -- | -- | -- |
| 01/07/2015 01/07/15 | For Sale | $169,000 | -- | $98 / Sq Ft |
Tax History Compared to Growth
Tax History
| Year | Tax Paid | Tax Assessment Tax Assessment Total Assessment is a certain percentage of the fair market value that is determined by local assessors to be the total taxable value of land and additions on the property. | Land | Improvement |
|---|---|---|---|---|
| 2024 | $3,979 | $108,520 | $19,600 | $88,920 |
| 2023 | $3,808 | $103,400 | $17,160 | $86,240 |
| 2022 | $2,606 | $88,120 | $17,160 | $70,960 |
| 2021 | $2,116 | $70,520 | $17,160 | $53,360 |
| 2020 | $2,107 | $69,400 | $17,160 | $52,240 |
| 2019 | $1,960 | $68,040 | $17,160 | $50,880 |
| 2018 | $2,067 | $68,040 | $17,160 | $50,880 |
| 2017 | $1,739 | $58,160 | $11,000 | $47,160 |
| 2016 | $1,600 | $54,480 | $7,320 | $47,160 |
| 2015 | $1,406 | $48,004 | $7,000 | $41,004 |
| 2014 | $1,409 | $48,004 | $7,000 | $41,004 |
Agents Affiliated with this Home
-
Ursula Jackson

Seller's Agent in 2025
Ursula Jackson
Keller Williams Realty Golden Isles
(912) 242-9559
11 Total Sales
-
Kate Pontello Karwacki

Seller's Agent in 2015
Kate Pontello Karwacki
Seaboard Real Estate, Inc. DAR
(912) 269-0709
82 Total Sales
-
C
Buyer's Agent in 2015
Cheryl Popiel
BHHS Hodnett Cooper Real Estate BWK
Map
Source: Golden Isles Association of REALTORS®
MLS Number: 1571751
APN: D006-0046
- 502 5th St W
- 503 Sixth St W
- 413 Elbert St
- 0 Georgia 99 Unit 1648162
- 0 Georgia 99 Unit 1647831
- Tract B 38 Acres
- 902 Old River Rd
- 91 Screven St Unit 110
- 91 Screven St Unit 105
- 91 Screven St Unit B104
- Lot 4 Fort King George
- 1007 Elbert St
- Lot 3 Fort King George
- 00 Garrison St
- 0 Wilson St Unit 1643958
- 1013 Elbert St
- 1019 Old River Rd
- 410 Munro St
- 1202 Market St
- 500 Ridge Rd
