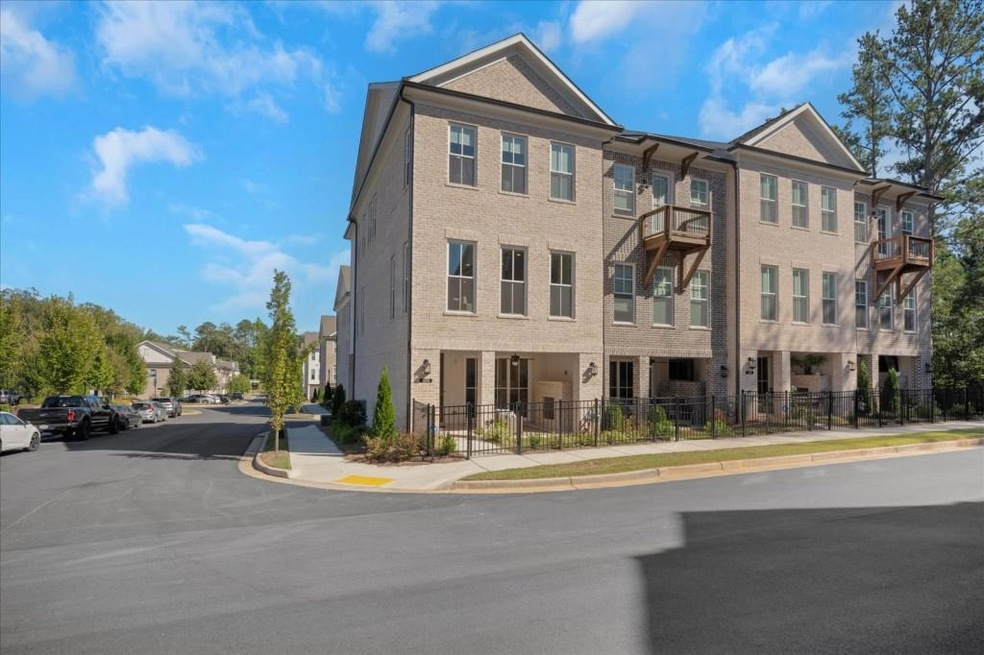Welcome to 500 Clover Lane, a Luxury Three Story End Unit with designer finishes throughout and Outdoor Living Spaces situated within walking distance to the Downtown Alpharetta District. Like new, this open floor plan concept is perfect for entertaining inside and out. A welcoming courtyard with Covered Front Porch and outdoor fireplace opens to a Main Level Entertaining Area or Home Office. Engineered Flooring is found throughout the entire home. The second level begins with a State of the Art Kitchen with high end GE Cafe Appliances including a Gas Cooktop with Vented Hood, designer tile backsplash, an expansive Island with Quartz Counter, floor to ceiling Custom Cabinetry with soft closures and pull-out drawers, designer Lighting and undercounter lighting. A Dining Area with Seating for 8 adjoins the Living Space with natural lighting shining in. A Gas Fireplace with boxed beam mantel flanked by custom built-ins and remote-controlled shades complete the Living Room. A spacious Sunroom, currently used as a home office, is adjoined by a Covered Porch. A Laundry Room and Powder Room complete the Second Level. The Upper Level consists of the Primary Suite boasting a luxurious Spa Bath featuring a Dual Vanity with Quartz Counters, Framed Mirrors, updated Lighting and Faucets and a Walk-In Shower with Drying Area, designer floor to ceiling Tile, Pebble Flooring, Rain Shower Head and Hand-Held Faucet. Two spacious secondary bedrooms have access to the second deck, sharing a full bath with quartz top and double sink and glass enclosed walk-in Shower. A Two Car Garage with room for two additional cars in the driveway and guest parking is available close by. This beautiful property enjoys over $97,000 in upgrades. Atley is an exclusive community offering a Gated Entrance, Pool and Cabana, Dog Park, Community Garden, organized social events and enjoys direct access to the Alpha Loop and is within walking distance to the Downtown Alpharetta District for Shopping, Dining, Farmers market, Art in the Park, Summer Concerts, Avalon and so much more!

