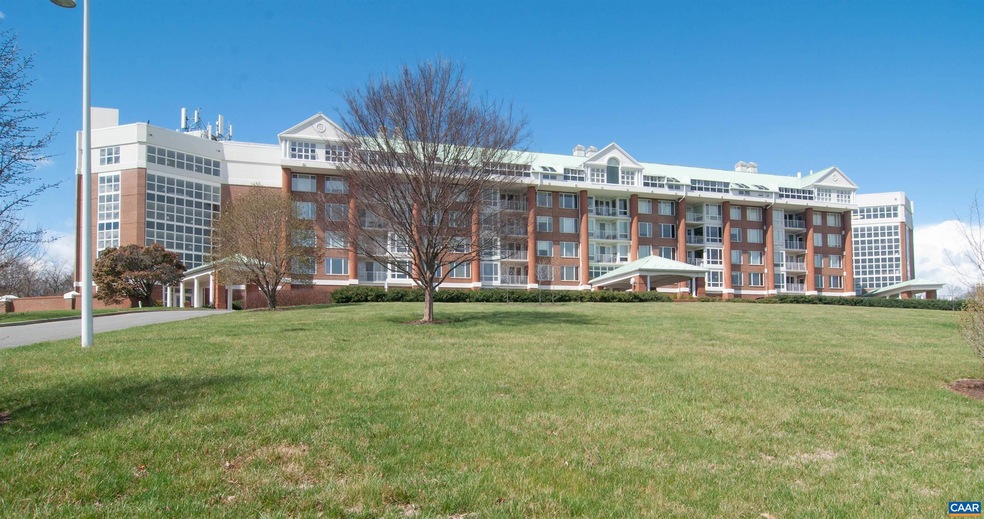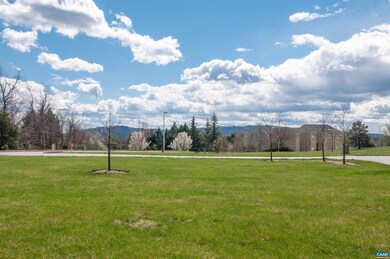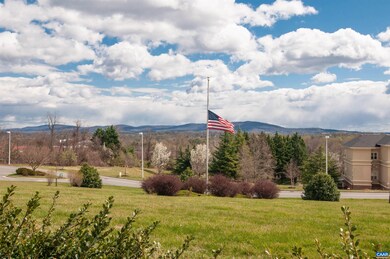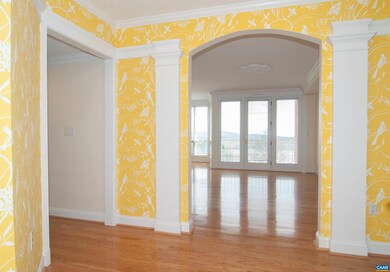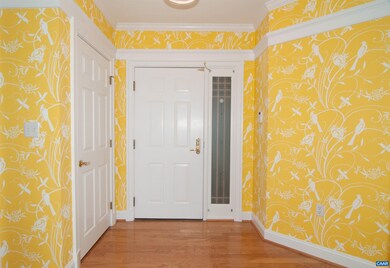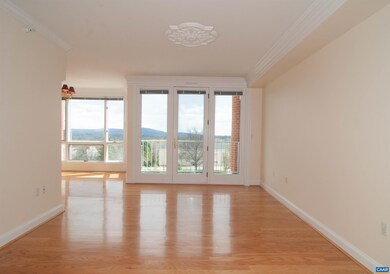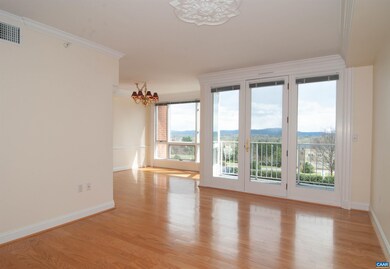
500 Crestwood Dr Unit 1202 Charlottesville, VA 22903
Highlights
- Outdoor Pool
- Panoramic View
- Granite Countertops
- Journey Middle School Rated A-
- Wood Flooring
- Home Office
About This Home
As of March 2025This attractive and well cared for condominium offers special views of Carters Mountain, Monticello, the South West Mountain Range & The University of Virginia! Ready to move into and enjoy as many areas of this unit have been renovated and up-graded. A spacious master bedroom with walk-in closet and private master bath. A separate Den with built-in book shelves and entertainment center is great for reading, watching TV or your morning cup of coffee! University Village is a 55+ independent retirement community located minutes from everything Charlottesville has to offer!
Last Agent to Sell the Property
LONG & FOSTER - CHARLOTTESVILLE License #0225103820 Listed on: 03/27/2022

Property Details
Home Type
- Condominium
Est. Annual Taxes
- $3,973
Year Built
- Built in 1991
Lot Details
- Elevated Lot
- Landscaped
- Garden
HOA Fees
- $1,659 Monthly HOA Fees
Property Views
- Panoramic
- Mountain
Home Design
- Brick Exterior Construction
- Pillar, Post or Pier Foundation
- Slab Foundation
Interior Spaces
- 1-Story Property
- Recessed Lighting
- Insulated Windows
- Casement Windows
- Entrance Foyer
- Living Room
- Dining Room
- Home Office
- Home Security System
- Basement
Kitchen
- Breakfast Bar
- Convection Oven
- Electric Cooktop
- Microwave
- Dishwasher
- Granite Countertops
- Disposal
Flooring
- Wood
- Carpet
- Laminate
- Ceramic Tile
Bedrooms and Bathrooms
- 2 Main Level Bedrooms
- Walk-In Closet
- Bathroom on Main Level
- 2 Full Bathrooms
- Primary bathroom on main floor
Laundry
- Laundry Room
- Dryer
- Washer
Parking
- 1 Car Garage
- Basement Garage
- Automatic Garage Door Opener
Schools
- Greer Elementary School
- Jouett Middle School
- Albemarle High School
Additional Features
- Outdoor Pool
- Central Heating and Cooling System
Listing and Financial Details
- Assessor Parcel Number 060B2-01-00-01202
Community Details
Overview
- Association fees include area maint, cable, club house, dumpster, electricity, exercise room, exterior maint, extra storage, gas, master ins. policy, pool, prof. mgmt., reserve fund, road maint, security system, snow removal, trash pickup, water/sewer, yard maintenance
- University Village Subdivision
Recreation
- Community Pool
Security
- Front Desk in Lobby
- Fire and Smoke Detector
Ownership History
Purchase Details
Home Financials for this Owner
Home Financials are based on the most recent Mortgage that was taken out on this home.Purchase Details
Home Financials for this Owner
Home Financials are based on the most recent Mortgage that was taken out on this home.Purchase Details
Similar Homes in Charlottesville, VA
Home Values in the Area
Average Home Value in this Area
Purchase History
| Date | Type | Sale Price | Title Company |
|---|---|---|---|
| Deed | $679,000 | Old Republic National Title In | |
| Deed | $489,900 | Old Republic National Title | |
| Deed | $250,000 | Old Republic National Title |
Mortgage History
| Date | Status | Loan Amount | Loan Type |
|---|---|---|---|
| Previous Owner | $250,000 | Commercial | |
| Previous Owner | $75,000 | Commercial |
Property History
| Date | Event | Price | Change | Sq Ft Price |
|---|---|---|---|---|
| 03/25/2025 03/25/25 | Sold | $679,000 | 0.0% | $431 / Sq Ft |
| 02/06/2025 02/06/25 | Pending | -- | -- | -- |
| 01/30/2025 01/30/25 | For Sale | $679,000 | +38.6% | $431 / Sq Ft |
| 04/29/2022 04/29/22 | Sold | $489,900 | 0.0% | $311 / Sq Ft |
| 03/31/2022 03/31/22 | Pending | -- | -- | -- |
| 03/27/2022 03/27/22 | For Sale | $489,900 | -- | $311 / Sq Ft |
Tax History Compared to Growth
Tax History
| Year | Tax Paid | Tax Assessment Tax Assessment Total Assessment is a certain percentage of the fair market value that is determined by local assessors to be the total taxable value of land and additions on the property. | Land | Improvement |
|---|---|---|---|---|
| 2025 | $5,579 | $624,100 | $118,000 | $506,100 |
| 2024 | $5,288 | $619,200 | $118,000 | $501,200 |
| 2023 | $4,477 | $524,200 | $92,000 | $432,200 |
| 2022 | $3,973 | $465,200 | $90,000 | $375,200 |
| 2021 | $3,637 | $425,900 | $77,500 | $348,400 |
| 2020 | $3,355 | $392,800 | $85,000 | $307,800 |
| 2019 | $2,904 | $340,100 | $85,000 | $255,100 |
| 2018 | $3,167 | $389,200 | $85,000 | $304,200 |
| 2017 | $3,069 | $365,800 | $85,000 | $280,800 |
| 2016 | $3,205 | $382,000 | $85,000 | $297,000 |
| 2015 | $2,298 | $280,600 | $65,000 | $215,600 |
| 2014 | -- | $280,600 | $65,000 | $215,600 |
Agents Affiliated with this Home
-
Macon Gunter

Seller's Agent in 2025
Macon Gunter
NEST REALTY GROUP
(434) 242-7772
111 Total Sales
-
Ross Stevens

Buyer's Agent in 2025
Ross Stevens
STEVENS & COMPANY-CHARLOTTESVILLE
(434) 981-5268
89 Total Sales
-
David Cooke

Seller's Agent in 2022
David Cooke
LONG & FOSTER - CHARLOTTESVILLE
(434) 981-1667
72 Total Sales
-
Voe Montgomery

Buyer's Agent in 2022
Voe Montgomery
NEST REALTY GROUP
(434) 466-5645
190 Total Sales
Map
Source: Charlottesville area Association of Realtors®
MLS Number: 628187
APN: 060B2-01-00-01202
- 326 Harvest Dr
- 143 Harvest Dr
- 85 Georgetown Rd
- 104 Chaucer Rd
- 465 White Gables Ln Unit 203
- 465 White Gables Ln Unit 202
- 465 White Gables Ln Unit 101
- 465 White Gables Ln Unit 104
- 465 White Gables Ln Unit 403
- 465 White Gables Ln Unit 401
- 465 White Gables Ln Unit 402
- 465 White Gables Ln Unit 204
- 465 White Gables Ln Unit 102
- 465 White Gables Ln Unit 201
- 465 White Gables Ln Unit 303
- 465 White Gables Ln Unit 302
- 465 White Gables Ln Unit 301
- 465 White Gables Ln Unit 103
