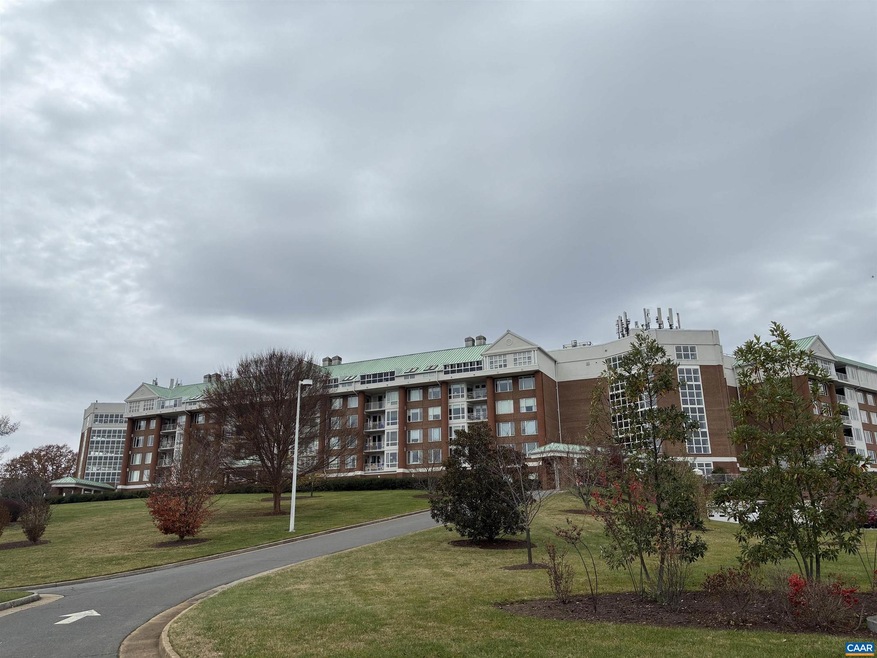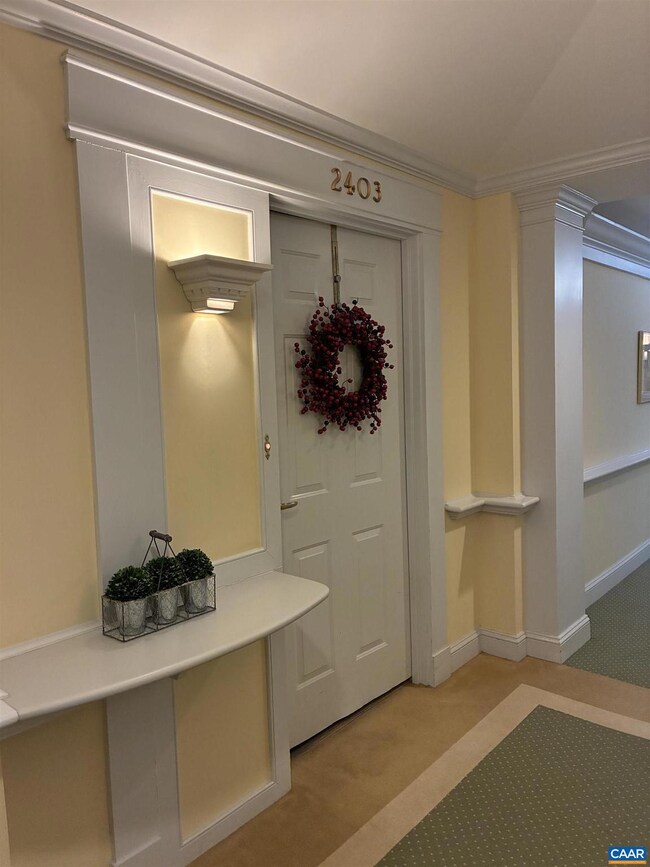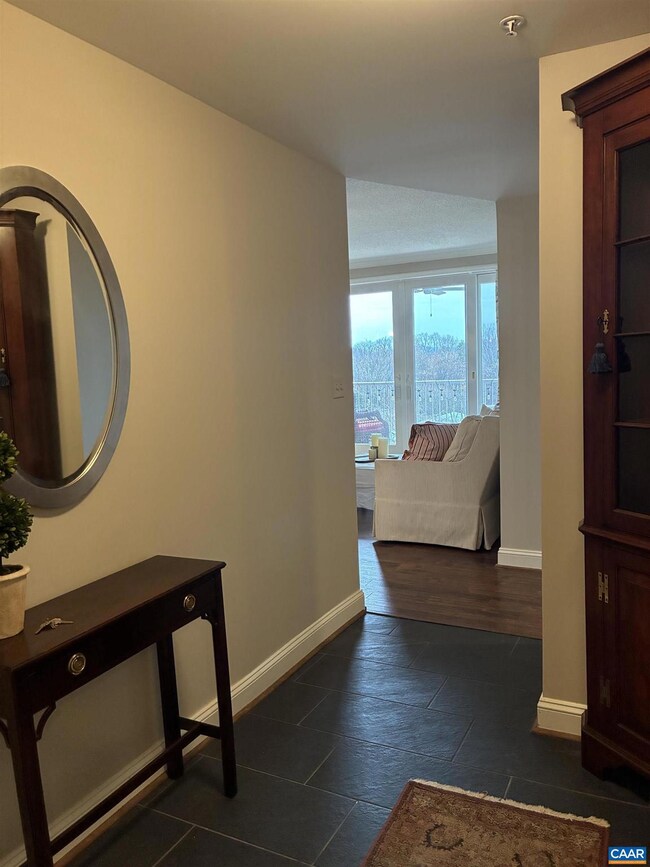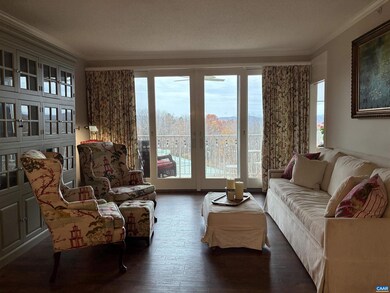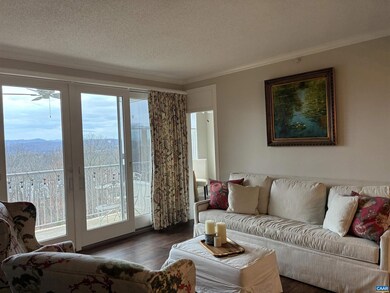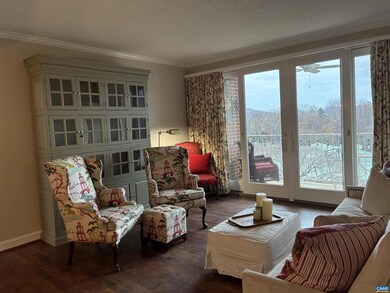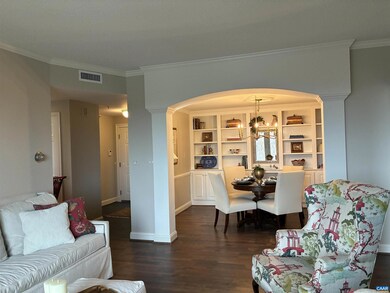500 Crestwood Dr Unit 2403 Charlottesville, VA 22903
Estimated payment $5,748/month
Highlights
- Fitness Center
- Active Adult
- Main Floor Bedroom
- 24-Hour Security
- View of Trees or Woods
- Guest Suites
About This Home
WELL KEPT & SERENE 4TH FLOOR UNIT WITH BEAUTIFUL WESTWARD FACING MOUNTAIN VIEWS! NEWER LVP FLOORING WITH SLATE IN THE FOYER. PRIMARY SUITE WITH WALK-IN CLOSET AND PRIVATE BATH. SPACIOUS LIVING ROOM OPENS TO BALCONY. DINING ROOM WITH CUSTOM BUILT-INS. EAT-IN KITCHEN WITH GORGEOUS VIEWS. LOTS OF STORAGE SPACE, HIGH CEILINGS, AND MORE. STORAGE CLOSET IN GARAGE ADJACENT TO PARKING SPACE. AMENITIES INCLUDE: INDOOR POOL, FITNESS CENTER, LIBRARY, NUMEROUS COMMON AREAS, 24-HOUR FRONT DESK ATTENDANT, OPTION FOR DINING 5 NIGHTS A WEEK, AND MORE. TONS OF COMMUNITY ACTIVITIES AND CHANCES TO BE INVOLVED! DON'T MISS SPECTACULAR SUNSETS FROM YOUR PRIVATE BALCONY!,Painted Cabinets,Solid Surface Counter,Wood Cabinets
Listing Agent
(757) 651-2714 lauren@avenuerealtygroup.com AVENUE REALTY, LLC License #0225200608[7448] Listed on: 11/21/2025
Property Details
Home Type
- Condominium
Est. Annual Taxes
- $4,986
Year Built
- Built in 1994
Lot Details
- Landscaped
- Sloped Lot
HOA Fees
- $2,084 Monthly HOA Fees
Property Views
- Woods
- Mountain
Home Design
- Brick Exterior Construction
- Concrete Perimeter Foundation
- Stucco
Interior Spaces
- 1,392 Sq Ft Home
- Property has 1 Level
- Ceiling height of 9 feet or more
- Casement Windows
- Window Screens
- Entrance Foyer
- Living Room
- Dining Room
Flooring
- Slate Flooring
- Ceramic Tile
Bedrooms and Bathrooms
- 2 Main Level Bedrooms
- 2 Full Bathrooms
Laundry
- Laundry Room
- Dryer
- ENERGY STAR Qualified Washer
Home Security
Schools
- Greer Elementary School
- Albemarle High School
Utilities
- Central Heating and Cooling System
Community Details
Overview
- Active Adult
- Association fees include common area maintenance, trash, electricity, health club, exterior building maintenance, insurance, pool(s), management, reserve funds, road maintenance, snow removal, water, sewer, lawn maintenance
- Active Adult | Residents must be 55 or older
Amenities
- Billiard Room
- Community Center
- Meeting Room
- Community Dining Room
- Community Library
- Guest Suites
- Community Storage Space
Recreation
- Fitness Center
- Community Pool
Security
- 24-Hour Security
- Front Desk in Lobby
- Fire and Smoke Detector
Map
Home Values in the Area
Average Home Value in this Area
Tax History
| Year | Tax Paid | Tax Assessment Tax Assessment Total Assessment is a certain percentage of the fair market value that is determined by local assessors to be the total taxable value of land and additions on the property. | Land | Improvement |
|---|---|---|---|---|
| 2025 | $5,219 | $583,800 | $118,000 | $465,800 |
| 2024 | $4,890 | $572,600 | $118,000 | $454,600 |
| 2023 | $4,134 | $484,100 | $92,000 | $392,100 |
| 2022 | $3,941 | $461,500 | $90,000 | $371,500 |
| 2021 | $3,609 | $422,600 | $77,500 | $345,100 |
| 2020 | $3,331 | $390,000 | $85,000 | $305,000 |
| 2019 | $2,887 | $338,000 | $85,000 | $253,000 |
| 2018 | $3,148 | $386,800 | $85,000 | $301,800 |
| 2017 | $3,051 | $363,600 | $85,000 | $278,600 |
| 2016 | $3,129 | $372,900 | $85,000 | $287,900 |
| 2015 | $2,361 | $288,300 | $65,000 | $223,300 |
| 2014 | -- | $274,000 | $65,000 | $209,000 |
Property History
| Date | Event | Price | List to Sale | Price per Sq Ft |
|---|---|---|---|---|
| 11/21/2025 11/21/25 | For Sale | $615,000 | 0.0% | $442 / Sq Ft |
| 11/23/2022 11/23/22 | Rented | $2,600 | 0.0% | -- |
| 11/09/2022 11/09/22 | Under Contract | -- | -- | -- |
| 10/17/2022 10/17/22 | For Rent | $2,600 | 0.0% | -- |
| 06/17/2022 06/17/22 | Rented | $2,600 | 0.0% | -- |
| 06/10/2022 06/10/22 | Price Changed | $2,600 | -7.1% | $2 / Sq Ft |
| 06/02/2022 06/02/22 | For Rent | $2,800 | -- | -- |
Purchase History
| Date | Type | Sale Price | Title Company |
|---|---|---|---|
| Deed | $500,000 | Chicago Title | |
| Deed | $390,000 | Chicago Title Insurance Co | |
| Cash Sale Deed | $300,000 | Stewart Title |
Mortgage History
| Date | Status | Loan Amount | Loan Type |
|---|---|---|---|
| Previous Owner | $264,250 | Adjustable Rate Mortgage/ARM |
Source: Bright MLS
MLS Number: 671355
APN: 060B2-01-00-02403
- 500 Crestwood Dr Unit 2306
- 500 Crestwood Dr Unit 1204
- 114 Harvest Dr
- 207 Surrey Rd
- 824 Colridge Dr
- 85 Georgetown Rd
- 2535 Lot 25A Barracks Rd Unit 25-A
- 2535 Lot 25A Barracks Rd
- 114 Bollingwood Rd
- 59 Marsh Ln
- 60 Marsh Ln
- 120 Hessian Hills Ridge Unit 2
- 800 Runnel Ct Unit 7
- 800 Runnel Ct Unit 3
- 555 Burgoyne Rd Unit 13
- 114 Hessian Hills Ridge Unit 1
- 104 Smithfield Ct Unit A
- 250 Colonnade Dr
- 2114 Ivy Rd Unit 11
- 933 Huntwood Ln
- 2639 Barracks Rd
- 144 Hessian Hills Cir Unit 3
- 32 University Cir Unit 3
- 32 University Cir Unit 202
- 2310 Wayne Ave
- 10 University Cir Unit 6
- 211 Chancellor St Unit A
- 165 Madison Ln Unit f
- 114 Howard Dr Unit Apartment #1
- 1706 Cedar Hill Rd
- 1912 Blue Ridge Rd
- 214 Montvue Dr
- 301 15th St NW
- 77 Barclay Place Ct
- 2527 Hydraulic Rd Unit 1
- 104 Dunova Ct Unit 2
