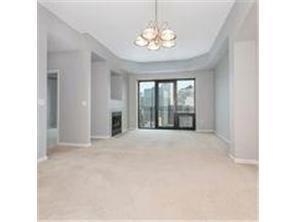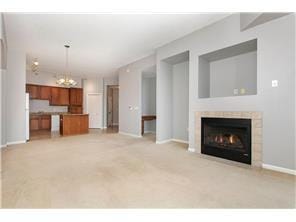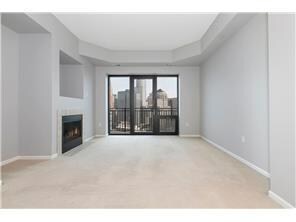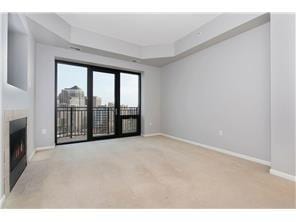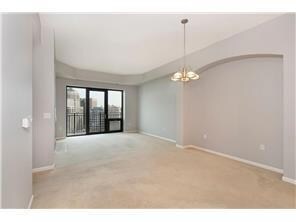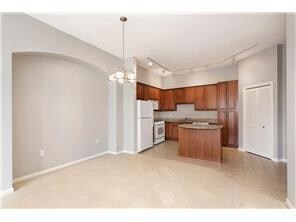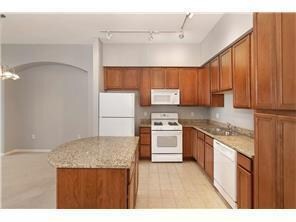Grant Park 500 E Grant St Unit 2409 Minneapolis, MN 55404
Elliot Park NeighborhoodHighlights
- City View
- No HOA
- Living Room
- 1 Fireplace
- Subterranean Parking
- 5-minute walk to Franklin Steele Square
About This Home
Stunning downtown-facing 24th Floor Condo available for rent. This Condo is in an upscale high rise with breathtaking views of the Minneapolis skyline, both from the living room and the bedroom. Building amenities include 24-hour front desk/concierge/security, an elaborate gym, heated swimming pool, hot tub, steam room, massage room, guest parking etc., accessible year around. Included in rent: indoor heated Garage with 1 parking stall, water/sewer/trash, gas, heating, AC, basic cable, and additional 8 x 4 storage unit included. The building is pet friendly and pets are allowed with additional $500 per pet deposit. Owner prefers an 18-month lease but would consider a shorter-term 12-month lease, but the lease amount per month would have to be negotiated.
Listing Agent
Coldwell Banker Realty Brokerage Phone: 612-719-0834 Listed on: 03/05/2025

Condo Details
Home Type
- Condominium
Est. Annual Taxes
- $3,869
Year Built
- Built in 2004
Parking
- Subterranean Parking
- Heated Garage
- Guest Parking
Interior Spaces
- 903 Sq Ft Home
- 1-Story Property
- 1 Fireplace
- Entrance Foyer
- Living Room
- Dining Room
Kitchen
- Range
- Dishwasher
Bedrooms and Bathrooms
- 1 Bedroom
- 1 Full Bathroom
Laundry
- Dryer
- Washer
Additional Features
- Accessible Elevator Installed
- Forced Air Heating and Cooling System
Listing and Financial Details
- Property Available on 4/1/25
- Assessor Parcel Number 2702924140338
Community Details
Overview
- No Home Owners Association
- Association fees include air conditioning, maintenance structure, cable TV, hazard insurance, heating, internet, lawn care, ground maintenance, professional mgmt, trash, shared amenities
- High-Rise Condominium
- Cic 1090 Grant Park Subdivision
Building Details
- Security
Map
About Grant Park
Source: NorthstarMLS
MLS Number: 6680138
APN: 27-029-24-14-0338
- 500 E Grant St Unit 709
- 500 E Grant St Unit 907
- 500 E Grant St Unit 807
- 500 E Grant St Unit 704
- 500 E Grant St Unit 1507
- 500 E Grant St Unit 1711
- 521 S 9th St Unit 6
- 929 Portland Ave Unit 410
- 929 Portland Ave Unit 309
- 929 Portland Ave Unit 604
- 929 Portland Ave Unit 703
- 929 Portland Ave Unit 406
- 929 Portland Ave Unit 1010
- 601 S 9th St Unit 3
- 609 S 9th St Unit 8
- 201 S 11th St Unit 1040
- 201 S 11th St Unit 530
- 201 S 11th St Unit 1000
- 201 S 11th St Unit 830
- 201 S 11th St Unit 2500
- 500 E Grant St Unit 708
- 500 E Grant St Unit 209
- 1008 Portland Ave
- 515 E Grant St
- 500 E 14th St
- 929 Portland Ave Unit 2501
- 816 Portland Ave S
- 1009 Park Ave
- 615 S 8th St
- 201 S 11th St Unit 530
- 201 S 11th St Unit 1700
- 433 S 7th St Unit 1613
- 433 S 7th St Unit 1814
- 433 S 7th St Unit 1926
- 521 S 7th St Unit 116
- 521 S 7th St Unit 321
- 521 S 7th St Unit 602
- 1117 Marquette Ave
- 600 S 5th Ave
- 650 Portland Ave S
