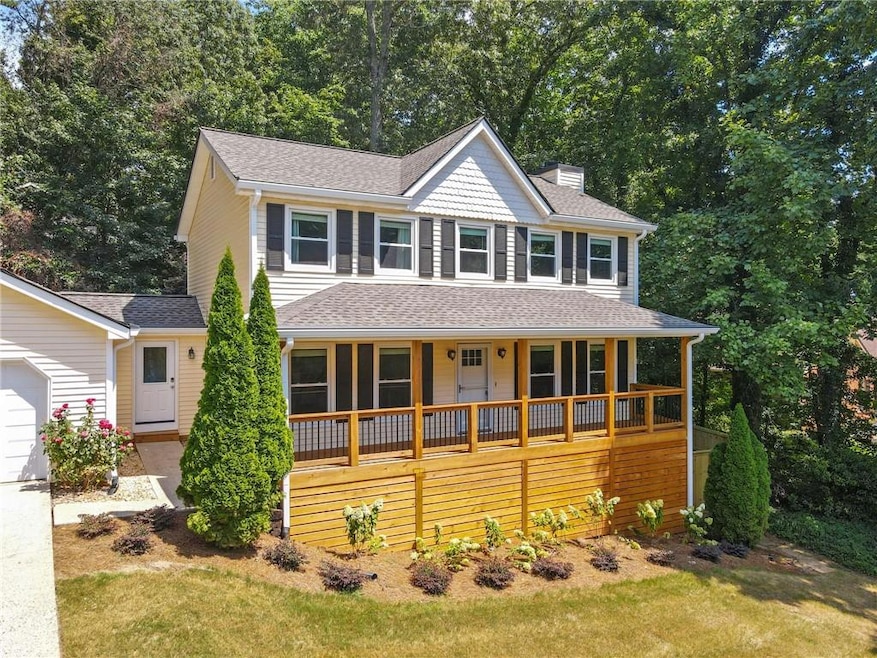This beautiful home in a peaceful cul-de-sac near Downtown Historic Roswell is now available for the newly reduced price of $649,000! The owners have made a significant price adjustment, creating an incredible opportunity for buyers. With no contingencies preferred, this is your chance to secure a great deal on a stunning property in one of Roswell's most desirable neighborhoods! This home offers a perfect blend of tranquility and accessibility. Just moments away from the vibrant shops, dining, and events of Historic Downtown Roswell, you’ll enjoy the best of both worlds – a quiet retreat with the convenience of city life at your fingertips.
As you approach, the newly installed deck on the front porch invites you to sit back and enjoy the serene surroundings of this quiet neighborhood. Step inside, where the warmth of the home immediately welcomes you. The main level features a cozy family room that flows effortlessly into the kitchen and eat-in dining area, creating an ideal space for both daily living and entertaining. The mudroom off the garage, complete with a laundry closet, adds a practical touch, making life just that little bit easier.
Upstairs, you'll find three generously sized bedrooms, each offering comfort and privacy. The full basement provides endless opportunities—whether you’re dreaming of a home gym, media room, or additional living space, the choice is yours.
Step outside to discover the true star of this property—the lush, private backyard oasis. Enclosed by a brand new wood fence, this space is perfect for both relaxation and recreation. The sparkling pool, surrounded by mature foliage, offers a serene escape from the hustle and bustle of everyday life. Whether you’re starting your morning with a refreshing dip or winding down after a long day, this pool is sure to become your favorite spot in the home.
Rest easy knowing that this home has been meticulously maintained with significant updates, including a brand new roof installed just a year ago, energy-efficient windows added two years ago, a modern water heater, and fresh attic insulation to keep you comfortable year-round. The recent addition of the wood fence and front porch deck further enhance the curb appeal and functionality of this charming property.
Don’t miss your chance to call this unique property home. Schedule your private tour today and experience the charm and convenience of Roswell.

