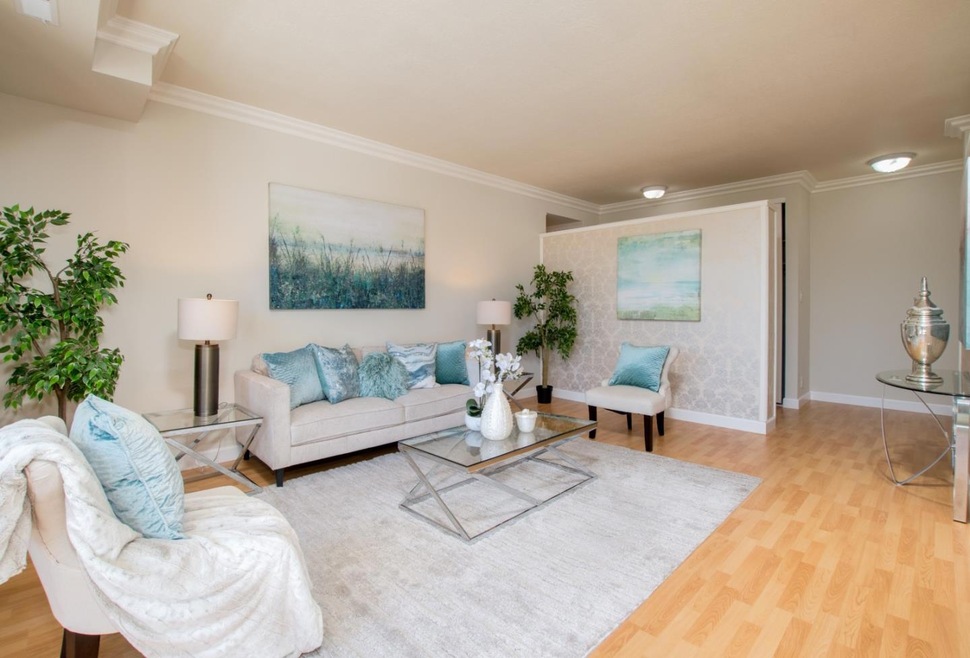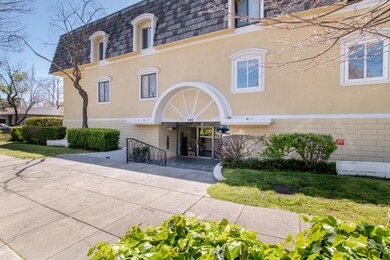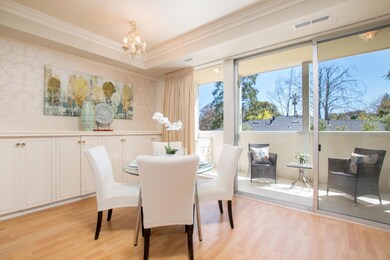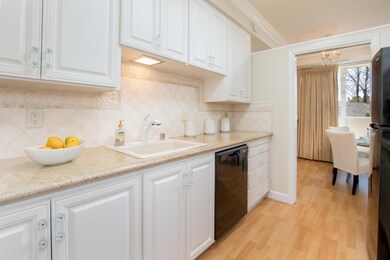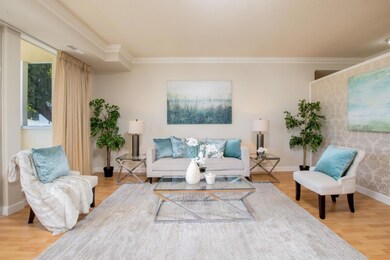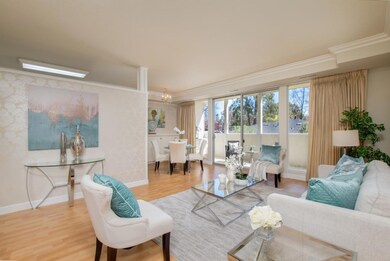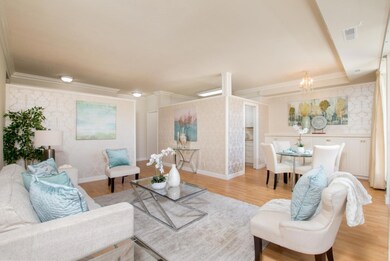
500 Fulton St Unit 102 Palo Alto, CA 94301
Crescent Park NeighborhoodEstimated Value: $1,093,000 - $1,289,000
Highlights
- High Ceiling
- Granite Countertops
- Bathtub with Shower
- Addison Elementary School Rated A+
- Elevator
- Electric Gate
About This Home
As of December 20232 beds,1.5 baths in approx.1111S.F on the first floor of a secure building. New HOA area carpets. Parking for one car in the underground secured parking garage with locked storage closet. Laundry room in the basement area for the use of the 10 apartments(some apartments have in unit laundry). Two blocks from vibrant University Avenue in downtown Palo Alto. Elevator and stair access. Elegantly decorated and appointed with a large open living/dining combination which opens through a wall of glass onto a private use patio. The laminate flooring, fresh paint and large windows makes a bright inviting room. The kitchen has brand new appliances, granite slab counter top, custom tile backsplash and a ceramic sink. Newer HVAC system. Fresh interior paint. Both bedrooms have new double paned windows, large closets and are a good size. A half bath with marble counter, ceramic sink. The bathroom has tiled floors and tub surround, solid marble counter and a shower over the tub. Staging removed.
Last Buyer's Agent
Melanie Yu
Redfin License #01974510

Property Details
Home Type
- Condominium
Est. Annual Taxes
- $14,244
Year Built
- Built in 1963
Lot Details
- 1,699
HOA Fees
- $550 Monthly HOA Fees
Parking
- 1 Car Garage
- Electric Gate
- Secured Garage or Parking
Home Design
- Concrete Perimeter Foundation
Interior Spaces
- 1,111 Sq Ft Home
- 1-Story Property
- Central Vacuum
- High Ceiling
- Laundry in Utility Room
Kitchen
- Electric Cooktop
- Microwave
- Dishwasher
- Granite Countertops
Flooring
- Laminate
- Tile
Bedrooms and Bathrooms
- 2 Bedrooms
- Bathroom on Main Level
- Bathtub with Shower
- Bathtub Includes Tile Surround
Utilities
- Forced Air Heating and Cooling System
- Separate Meters
- Individual Gas Meter
Listing and Financial Details
- Assessor Parcel Number 00362002
Community Details
Overview
- Association fees include exterior painting, hot water, insurance - common area, insurance - flood, maintenance - common area, maintenance - exterior, roof, water, water / sewer
- 10 Units
- Chantilly Apartments Association
- Built by Chantilly Apartments
Amenities
- Laundry Facilities
- Elevator
Pet Policy
- No Pets Allowed
Security
- Controlled Access
Ownership History
Purchase Details
Home Financials for this Owner
Home Financials are based on the most recent Mortgage that was taken out on this home.Similar Homes in the area
Home Values in the Area
Average Home Value in this Area
Purchase History
| Date | Buyer | Sale Price | Title Company |
|---|---|---|---|
| J & S Investment Usa Llc | $1,130,000 | Chicago Title |
Property History
| Date | Event | Price | Change | Sq Ft Price |
|---|---|---|---|---|
| 12/29/2023 12/29/23 | Sold | $1,130,000 | -5.8% | $1,017 / Sq Ft |
| 12/24/2023 12/24/23 | Pending | -- | -- | -- |
| 07/25/2023 07/25/23 | For Sale | $1,199,000 | 0.0% | $1,079 / Sq Ft |
| 05/29/2023 05/29/23 | Pending | -- | -- | -- |
| 04/29/2023 04/29/23 | Price Changed | $1,199,000 | -5.2% | $1,079 / Sq Ft |
| 04/05/2023 04/05/23 | For Sale | $1,265,000 | -- | $1,139 / Sq Ft |
Tax History Compared to Growth
Tax History
| Year | Tax Paid | Tax Assessment Tax Assessment Total Assessment is a certain percentage of the fair market value that is determined by local assessors to be the total taxable value of land and additions on the property. | Land | Improvement |
|---|---|---|---|---|
| 2024 | $14,244 | $1,130,000 | $565,000 | $565,000 |
| 2023 | $5,478 | $390,049 | $190,690 | $199,359 |
| 2022 | $5,406 | $382,401 | $186,951 | $195,450 |
| 2021 | $5,298 | $374,904 | $183,286 | $191,618 |
| 2020 | $5,204 | $371,061 | $181,407 | $189,654 |
| 2019 | $5,140 | $363,786 | $177,850 | $185,936 |
| 2018 | $5,015 | $356,654 | $174,363 | $182,291 |
| 2017 | $4,925 | $349,662 | $170,945 | $178,717 |
| 2016 | $4,790 | $342,807 | $167,594 | $175,213 |
| 2015 | $4,736 | $337,659 | $165,077 | $172,582 |
| 2014 | $4,553 | $331,046 | $161,844 | $169,202 |
Agents Affiliated with this Home
-
Lorraine Combs

Seller's Agent in 2023
Lorraine Combs
Compass
(408) 309-9117
2 in this area
43 Total Sales
-

Buyer's Agent in 2023
Melanie Yu
Redfin
(650) 485-0398
1 in this area
61 Total Sales
Map
Source: MLSListings
MLS Number: ML81923729
APN: 003-62-002
- 639 Middlefield Rd
- 519 Webster St
- 833 Forest Ave
- 617 Forest Ave
- 707 Webster St
- 842 Boyce Ave
- 643 Channing Ave
- 734 Channing Ave
- 1101 Hamilton Ave
- 333 Waverley St
- 943 Addison Ave
- 121 Pope St
- 756 Waverley St
- 360 Everett Ave Unit 5B
- 240 Marmona Dr
- 426 Palo Alto Ave
- 1307 University Ave
- 325 Channing Ave Unit 104
- 329 Pope St
- 348 Central Ave
- 500 Fulton St
- 500 Fulton St Unit 205
- 500 Fulton St Unit 204
- 500 Fulton St Unit 203
- 500 Fulton St Unit 202
- 500 Fulton St Unit 201
- 500 Fulton St Unit 105
- 500 Fulton St Unit 104
- 500 Fulton St Unit 103
- 500 Fulton St Unit 102
- 500 Fulton St Unit 101
- 518 Fulton St
- 503 Fulton St
- 536 Fulton St
- 762 University Ave
- 766 University Ave
- 545 Fulton St
- 750 University Ave
- 547 Fulton St Unit 547
- 550 Fulton St
