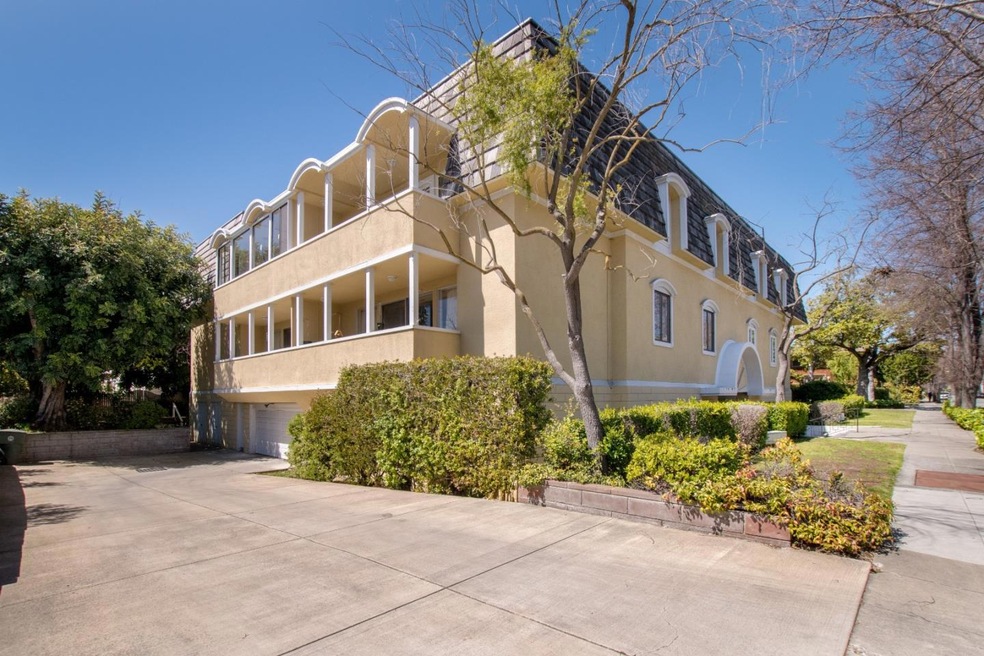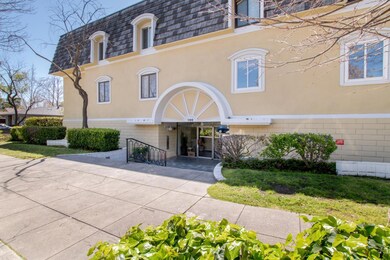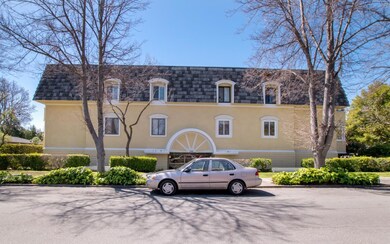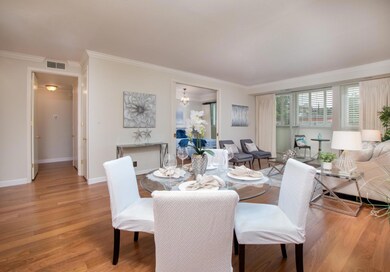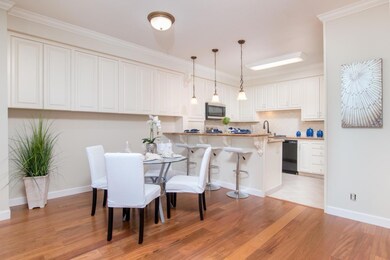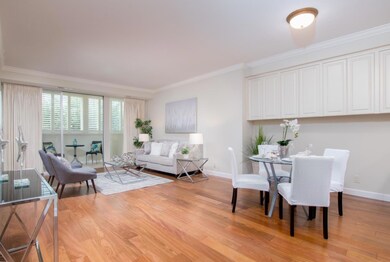
500 Fulton St Unit 103 Palo Alto, CA 94301
Crescent Park NeighborhoodEstimated Value: $1,167,000 - $1,349,000
Highlights
- Wood Flooring
- High Ceiling
- Elevator
- Addison Elementary School Rated A+
- Granite Countertops
- Intercom
About This Home
As of June 20232 bedrooms and 2 bathrooms in approx. 1163 s.f. Located in a secure building just two blocks from vibrant downtown Palo Alto. Great schools. Tastefully updated with tile and wood flooring throughout. A large private enclosed patio with a wall of windows. The kitchen has granite counter top, new appliances and opens to a large living room with dining area. The second bedroom has sliding doors opening to the living area, could be a great office or den. The building and interior decor hints of San Francisco. There is one assigned parking spot in the underground gated garage. A large private storage closet. The laundry room is shared with some of the owners. All water; hot & cold included in the HOA dues. Only 10 units, so very quiet.
Property Details
Home Type
- Condominium
Est. Annual Taxes
- $9,388
Year Built
- Built in 1963
Lot Details
- Back Yard Fenced
HOA Fees
- $675 Monthly HOA Fees
Parking
- 1 Car Garage
- Secured Garage or Parking
- On-Street Parking
Home Design
- Tar and Gravel Roof
- Concrete Perimeter Foundation
- Stucco
Interior Spaces
- 1,163 Sq Ft Home
- 1-Story Property
- Central Vacuum
- High Ceiling
- Combination Dining and Living Room
- Intercom
Kitchen
- Oven or Range
- Microwave
- Dishwasher
- Granite Countertops
- Disposal
Flooring
- Wood
- Tile
Bedrooms and Bathrooms
- 2 Bedrooms
- Bathroom on Main Level
- 2 Full Bathrooms
- Bathtub with Shower
- Walk-in Shower
Utilities
- Forced Air Heating and Cooling System
- Separate Meters
- Individual Gas Meter
Listing and Financial Details
- Assessor Parcel Number 003-62-001
Community Details
Overview
- Association fees include common area electricity, common area gas, exterior painting, hot water, insurance - flood, maintenance - common area, maintenance - exterior, water / sewer
- 10 Units
- Chantilly Apartments Association
- Built by Chantilly Apartments
Amenities
- Laundry Facilities
- Common Utility Room
- Elevator
Pet Policy
- No Pets Allowed
Ownership History
Purchase Details
Home Financials for this Owner
Home Financials are based on the most recent Mortgage that was taken out on this home.Similar Homes in the area
Home Values in the Area
Average Home Value in this Area
Purchase History
| Date | Buyer | Sale Price | Title Company |
|---|---|---|---|
| Straw Scott | $485,000 | Old Republic Title Company | |
| Straw Scott M | -- | Old Republic Title Company |
Mortgage History
| Date | Status | Borrower | Loan Amount |
|---|---|---|---|
| Closed | Straw Scott | $100,000 | |
| Open | Straw Scott | $367,000 | |
| Closed | Straw Scott | $65,000 | |
| Closed | Straw Scott | $374,500 | |
| Closed | Straw Scott | $50,000 |
Property History
| Date | Event | Price | Change | Sq Ft Price |
|---|---|---|---|---|
| 06/16/2023 06/16/23 | Sold | $1,180,000 | -3.7% | $1,015 / Sq Ft |
| 05/27/2023 05/27/23 | Pending | -- | -- | -- |
| 05/06/2023 05/06/23 | For Sale | $1,225,000 | -- | $1,053 / Sq Ft |
Tax History Compared to Growth
Tax History
| Year | Tax Paid | Tax Assessment Tax Assessment Total Assessment is a certain percentage of the fair market value that is determined by local assessors to be the total taxable value of land and additions on the property. | Land | Improvement |
|---|---|---|---|---|
| 2024 | $9,388 | $716,471 | $322,335 | $394,136 |
| 2023 | $9,247 | $702,423 | $316,015 | $386,408 |
| 2022 | $9,135 | $688,651 | $309,819 | $378,832 |
| 2021 | $8,956 | $675,149 | $303,745 | $371,404 |
| 2020 | $8,784 | $668,227 | $300,631 | $367,596 |
| 2019 | $8,683 | $655,126 | $294,737 | $360,389 |
| 2018 | $8,460 | $642,281 | $288,958 | $353,323 |
| 2017 | $8,311 | $629,689 | $283,293 | $346,396 |
| 2016 | $8,089 | $617,343 | $277,739 | $339,604 |
| 2015 | $8,006 | $608,071 | $273,568 | $334,503 |
| 2014 | $7,772 | $596,161 | $268,210 | $327,951 |
Agents Affiliated with this Home
-
Lorraine Combs

Seller's Agent in 2023
Lorraine Combs
Compass
(408) 309-9117
2 in this area
43 Total Sales
-
Dianne Millner

Buyer's Agent in 2023
Dianne Millner
Millner Realty
(510) 282-6745
1 in this area
4 Total Sales
Map
Source: MLSListings
MLS Number: ML81924596
APN: 003-62-001
- 639 Middlefield Rd
- 519 Webster St
- 833 Forest Ave
- 617 Forest Ave
- 707 Webster St
- 842 Boyce Ave
- 643 Channing Ave
- 734 Channing Ave
- 1101 Hamilton Ave
- 333 Waverley St
- 943 Addison Ave
- 121 Pope St
- 756 Waverley St
- 360 Everett Ave Unit 5B
- 240 Marmona Dr
- 426 Palo Alto Ave
- 1307 University Ave
- 325 Channing Ave Unit 104
- 329 Pope St
- 348 Central Ave
- 500 Fulton St
- 500 Fulton St Unit 205
- 500 Fulton St Unit 204
- 500 Fulton St Unit 203
- 500 Fulton St Unit 202
- 500 Fulton St Unit 201
- 500 Fulton St Unit 105
- 500 Fulton St Unit 104
- 500 Fulton St Unit 103
- 500 Fulton St Unit 102
- 500 Fulton St Unit 101
- 518 Fulton St
- 503 Fulton St
- 536 Fulton St
- 762 University Ave
- 766 University Ave
- 545 Fulton St
- 750 University Ave
- 547 Fulton St Unit 547
- 550 Fulton St
