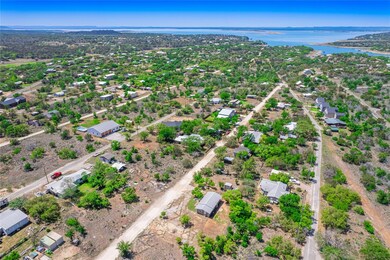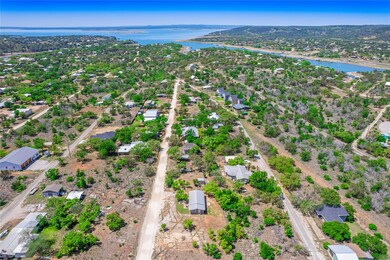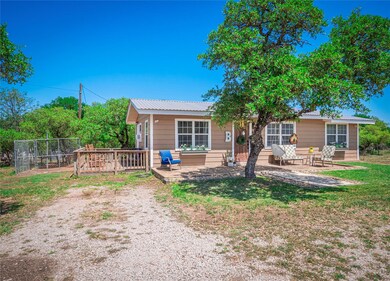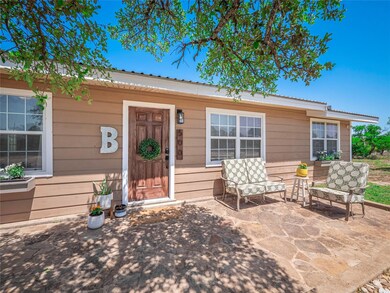
500 Gravel Dr Burnet, TX 78611
Buchanan Lake NeighborhoodEstimated payment $1,466/month
Highlights
- Fishing
- View of Hills
- Deck
- Open Floorplan
- Community Lake
- Wooded Lot
About This Home
Super low interest rate available! Contact listing agent for details—this could save your buyers hundreds per month on their mortgage! Nestled in the heart of the Hill Country, this charming property spans three lots—ideal for adding a workshop or guest house. It’s the perfect low-maintenance lake cottage, featuring a modernized kitchen with granite countertops and shaker-style cabinets. The full bathroom includes a dresser-style vanity, blending function with style. The primary bedroom boasts a vaulted ceiling that opens up the space beautifully. Just off the kitchen, a wood deck offers a cozy setting for morning coffee or relaxing evenings. Enjoy quick access to nearby parks and a convenient boat ramp to Lake Buchanan. Whether you envision a weekend retreat or a short-term rental, this home is your gateway to lakeside living, complete with boating and fishing. Plus, with Spider Mountain close by, outdoor adventure is never far from home.
Listing Agent
Watters International Realty Brokerage Phone: (512) 646-0038 License #0567369 Listed on: 04/11/2025
Co-Listing Agent
Watters International Realty Brokerage Phone: (512) 646-0038 License #0771612
Home Details
Home Type
- Single Family
Est. Annual Taxes
- $2,872
Year Built
- Built in 1962
Lot Details
- 0.37 Acre Lot
- Southwest Facing Home
- Chain Link Fence
- Wooded Lot
- Back and Front Yard
HOA Fees
- $8 Monthly HOA Fees
Property Views
- Hills
- Neighborhood
Home Design
- Pillar, Post or Pier Foundation
- Frame Construction
- Metal Roof
Interior Spaces
- 840 Sq Ft Home
- 1-Story Property
- Open Floorplan
- Vaulted Ceiling
- Ceiling Fan
- Blinds
- Laminate Flooring
- Fire and Smoke Detector
Kitchen
- Open to Family Room
- Eat-In Kitchen
- Free-Standing Electric Range
- Microwave
- Dishwasher
- Granite Countertops
Bedrooms and Bathrooms
- 2 Main Level Bedrooms
- 1 Full Bathroom
Parking
- 4 Parking Spaces
- Open Parking
- Outside Parking
Accessible Home Design
- No Interior Steps
Outdoor Features
- Deck
- Shed
Schools
- Shady Grove Elementary School
- Burnet Middle School
- Burnet High School
Utilities
- Central Heating and Cooling System
- Well
- Electric Water Heater
- Septic Tank
- Phone Available
Listing and Financial Details
- Assessor Parcel Number 10767
- Tax Block 3
Community Details
Overview
- Association fees include common area maintenance
- Council Creek Poa
- Council Creek Subdivision
- Community Lake
Recreation
- Fishing
Map
Home Values in the Area
Average Home Value in this Area
Tax History
| Year | Tax Paid | Tax Assessment Tax Assessment Total Assessment is a certain percentage of the fair market value that is determined by local assessors to be the total taxable value of land and additions on the property. | Land | Improvement |
|---|---|---|---|---|
| 2023 | $2,865 | $219,300 | $4,050 | $215,250 |
| 2022 | $2,892 | $192,312 | $4,050 | $188,262 |
| 2021 | $2,186 | $133,455 | $4,050 | $129,405 |
| 2020 | $1,520 | $90,704 | $4,050 | $86,654 |
| 2019 | $626 | $35,872 | $1,350 | $34,522 |
| 2018 | $357 | $20,098 | $1,350 | $18,748 |
| 2017 | $321 | $17,671 | $1,890 | $15,781 |
| 2016 | $321 | $17,671 | $1,890 | $15,781 |
| 2015 | -- | $17,671 | $1,890 | $15,781 |
| 2014 | -- | $17,542 | $1,890 | $15,652 |
Property History
| Date | Event | Price | Change | Sq Ft Price |
|---|---|---|---|---|
| 06/24/2025 06/24/25 | Price Changed | $220,000 | -2.2% | $262 / Sq Ft |
| 04/14/2025 04/14/25 | For Sale | $225,000 | 0.0% | $268 / Sq Ft |
| 02/17/2023 02/17/23 | Sold | -- | -- | -- |
| 01/09/2023 01/09/23 | For Sale | $225,000 | +50.1% | $268 / Sq Ft |
| 12/30/2020 12/30/20 | Sold | -- | -- | -- |
| 10/27/2020 10/27/20 | Price Changed | $149,900 | -3.2% | $178 / Sq Ft |
| 09/20/2020 09/20/20 | For Sale | $154,900 | +19.8% | $184 / Sq Ft |
| 06/25/2019 06/25/19 | Sold | -- | -- | -- |
| 05/01/2019 05/01/19 | Price Changed | $129,250 | -0.2% | $154 / Sq Ft |
| 04/05/2019 04/05/19 | For Sale | $129,500 | -- | $154 / Sq Ft |
Purchase History
| Date | Type | Sale Price | Title Company |
|---|---|---|---|
| Deed | -- | -- | |
| Vendors Lien | -- | Capital Title | |
| Vendors Lien | -- | Highland Lakes Title |
Mortgage History
| Date | Status | Loan Amount | Loan Type |
|---|---|---|---|
| Open | $216,015 | FHA | |
| Previous Owner | $144,337 | FHA | |
| Previous Owner | $124,250 | New Conventional |
Similar Homes in Burnet, TX
Source: Unlock MLS (Austin Board of REALTORS®)
MLS Number: 7213083
APN: 10767
- 618 Hill St
- 511 Lakeway
- TBS Spring St
- 612 Sage St
- TBD Spring St
- 701 County Road 130
- 711 Council St
- Lot 598 Lakeway
- Lot 416 Lakeway
- 404 Laurel Ln
- 905 Ridgeway Rd
- 402 Laurel Ln
- 1013 Council St
- 1110 Sunset Ln
- 1514 Sunset Cliff Rd
- 1514 Sunset Cliff
- 0 Lakeway Unit HLM169421
- 810 Morgan Creek Dr
- 201 Acorn St
- 00 Cr 137
- 206 Cailin Ct
- 105 Northgate Cir
- 300 E 3rd St
- 720 N West St
- 195 Covert Dr
- 702 N Silver St
- 378 Long Mountain Dr
- 505 E Lamon St
- 515 Co Rd 219a Unit The Getaway
- 109 Logan Dr
- 106 Logan Dr
- 101 Lake Breeze Dr
- 201 S Rhomberg St
- 1333 Spicewood Dr
- 1504 Rr 261
- 205 E Elm St
- 800 S Vanderveer St Unit 802
- 208 County Road 100
- 813 Northington St Unit A
- 1001 S Main St






