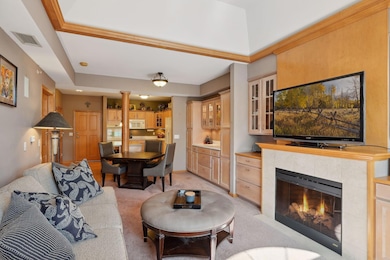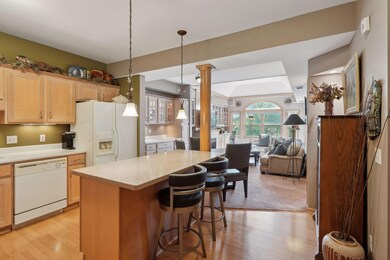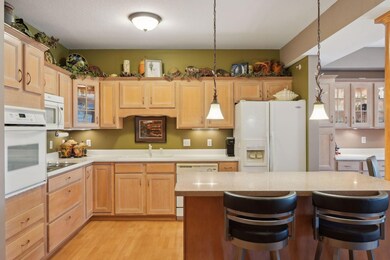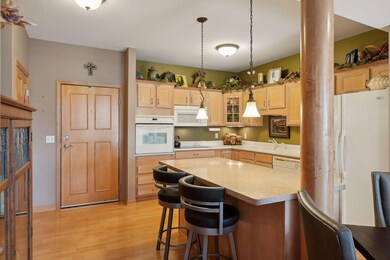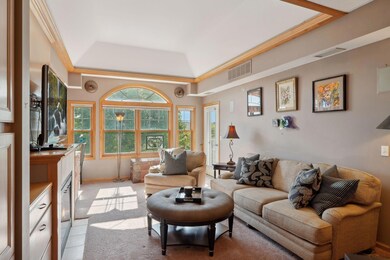
Chateau Ridge Condominiums 500 Greenhaven Dr Unit 314 Burnsville, MN 55306
Highlights
- Deck
- Main Floor Primary Bedroom
- 1 Car Attached Garage
- Kenwood Trail Middle School Rated A
- Party Room
- Guest Parking
About This Home
As of March 2025Welcome home to Chateau Ridge! This top-floor condo combines style and functionality with a thoughtfully designed layout. The kitchen features pendant lighting, and a central granite island with a breakfast bar, perfect for cooking and gathering. The open-concept living and dining areas extend to a screened, covered balcony, offering peaceful tree-top views and a glimpse of the walking path, which conveniently leads to the community’s outdoor patio and grilling area. The dining area comfortably accommodates a dining table, making it easy to enjoy meals at home.The spacious primary suite includes a large walk-in closet and a full ensuite bathroom. Additional conveniences include in-unit laundry, one assigned garage parking space, and a nearby storage locker on the same floor. Recent updates include a new furnace and air conditioning installed in 2023.Chateau Ridge provides an array of amenities, including a community room with a kitchen, an outdoor patio with grills, and a carwash station. The building is meticulously maintained, with a grand staircase and a secure entry system for added peace of mind. With its close proximity to Buck Hill, easy freeway access, and nearby dining and shopping options, this condo offers the ideal blend of comfort and convenience. Schedule your showing today to experience it for yourself!
Property Details
Home Type
- Condominium
Est. Annual Taxes
- $1,654
Year Built
- Built in 2004
HOA Fees
- $312 Monthly HOA Fees
Parking
- 1 Car Attached Garage
- Heated Garage
- Garage Door Opener
- Guest Parking
Interior Spaces
- 915 Sq Ft Home
- 1-Story Property
- Living Room with Fireplace
Kitchen
- <<builtInOvenToken>>
- Cooktop<<rangeHoodToken>>
- <<microwave>>
- Freezer
- Dishwasher
Bedrooms and Bathrooms
- 1 Primary Bedroom on Main
- 1 Full Bathroom
Laundry
- Dryer
- Washer
Additional Features
- Deck
- Forced Air Heating and Cooling System
Listing and Financial Details
- Assessor Parcel Number 021699905314
Community Details
Overview
- Association fees include maintenance structure, cable TV, controlled access, hazard insurance, internet, lawn care, ground maintenance, parking, professional mgmt, trash, security, sewer, shared amenities, snow removal
- Rowcal Association, Phone Number (651) 233-1307
- Low-Rise Condominium
- Chateau Ridge Condo Subdivision
- Car Wash Area
Amenities
- Party Room
Ownership History
Purchase Details
Home Financials for this Owner
Home Financials are based on the most recent Mortgage that was taken out on this home.Purchase Details
Purchase Details
Home Financials for this Owner
Home Financials are based on the most recent Mortgage that was taken out on this home.Similar Homes in Burnsville, MN
Home Values in the Area
Average Home Value in this Area
Purchase History
| Date | Type | Sale Price | Title Company |
|---|---|---|---|
| Deed | $217,000 | -- | |
| Warranty Deed | $162,000 | Edina Realty Title Inc | |
| Warranty Deed | $192,000 | -- |
Mortgage History
| Date | Status | Loan Amount | Loan Type |
|---|---|---|---|
| Open | $171,118 | New Conventional | |
| Previous Owner | $114,000 | New Conventional |
Property History
| Date | Event | Price | Change | Sq Ft Price |
|---|---|---|---|---|
| 03/27/2025 03/27/25 | Sold | $217,000 | -3.6% | $237 / Sq Ft |
| 02/19/2025 02/19/25 | Pending | -- | -- | -- |
| 11/15/2024 11/15/24 | For Sale | $225,000 | -- | $246 / Sq Ft |
Tax History Compared to Growth
Tax History
| Year | Tax Paid | Tax Assessment Tax Assessment Total Assessment is a certain percentage of the fair market value that is determined by local assessors to be the total taxable value of land and additions on the property. | Land | Improvement |
|---|---|---|---|---|
| 2023 | $1,654 | $153,500 | $15,100 | $138,400 |
| 2022 | $1,636 | $153,500 | $15,100 | $138,400 |
| 2021 | $1,536 | $147,100 | $14,400 | $132,700 |
| 2020 | $1,582 | $137,400 | $13,500 | $123,900 |
| 2019 | $1,547 | $134,700 | $13,200 | $121,500 |
| 2018 | $1,090 | $136,000 | $13,600 | $122,400 |
| 2017 | $895 | $102,100 | $10,200 | $91,900 |
| 2016 | $770 | $88,600 | $8,800 | $79,800 |
| 2015 | $701 | $47,671 | $4,773 | $42,898 |
| 2014 | -- | $45,927 | $4,575 | $41,352 |
| 2013 | -- | $35,820 | $3,600 | $32,220 |
Agents Affiliated with this Home
-
Andrew Klinkner

Seller's Agent in 2025
Andrew Klinkner
RE/MAX Results
(612) 234-5033
5 in this area
172 Total Sales
-
Sue Jacobs

Buyer's Agent in 2025
Sue Jacobs
Kubes Realty Inc
(612) 741-2872
3 in this area
141 Total Sales
About Chateau Ridge Condominiums
Map
Source: NorthstarMLS
MLS Number: 6612336
APN: 02-16999-05-314
- 600 Greenhaven Dr Unit 209
- 337 Stonewood Place
- 594 Stonewood Ln
- 15001 Burnhaven Dr Unit 105
- 15357 Greenhaven Ln Unit 102
- 15333 Greenhaven Ln Unit 104
- 15003 Windemere Ln
- 15020 Eileen Cir
- 15408 Bryant Ave S
- 14925 Oak Ridge Ct W
- 15017 Orchard Dr
- 904 W 155th St
- 14900 1st Ave S
- 15048 Portland Ave
- 14745 Courtyard Cir
- 14592 Twin Lakes Cir
- 1300 Earle Way
- 15704 Bryant Ave S
- 15020 Tyacke Dr
- 935 Earley Lake Place

