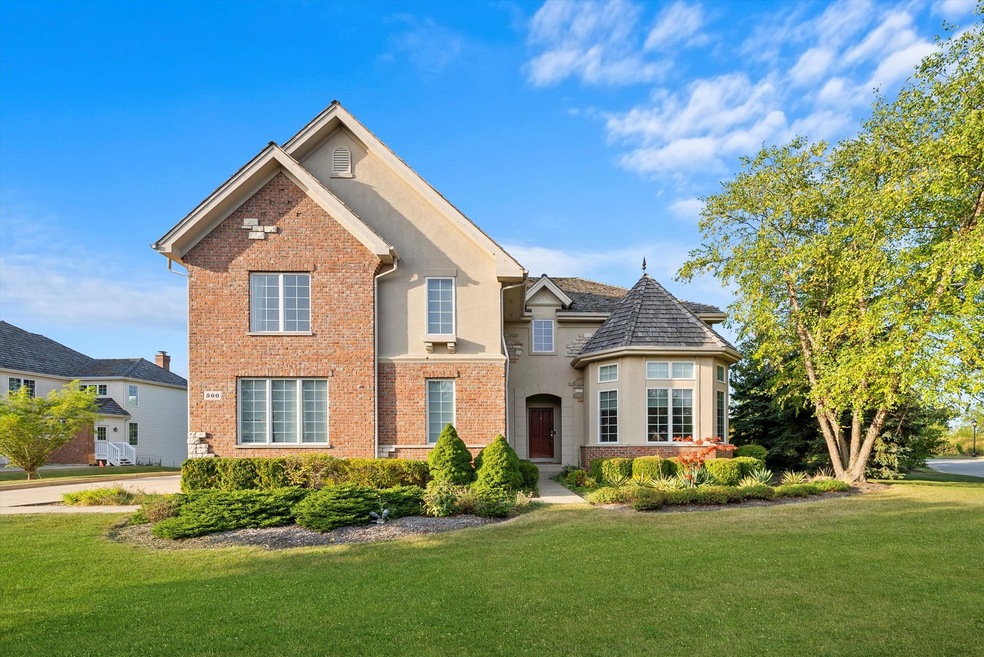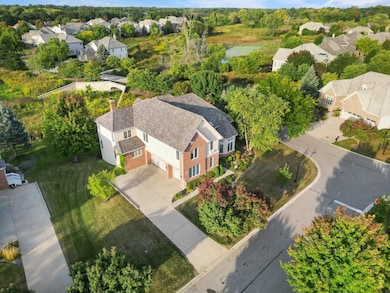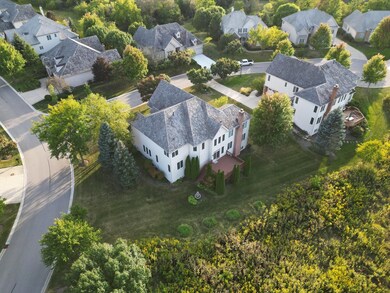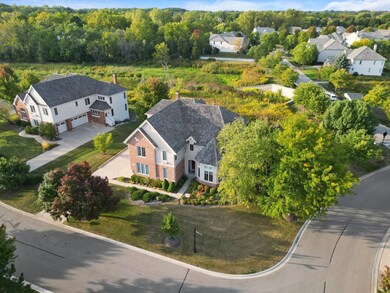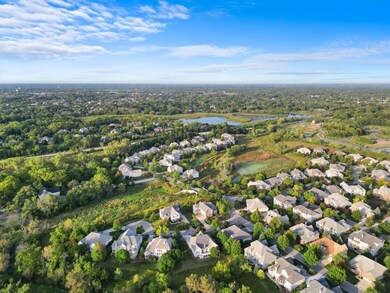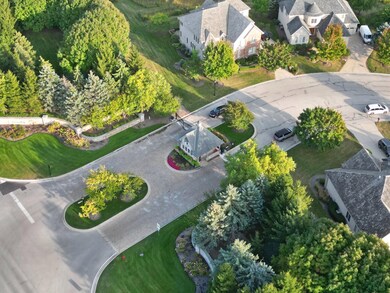
500 Haddington Cir Inverness, IL 60010
Highlights
- Home Office
- Formal Dining Room
- Laundry Room
- Grove Avenue Elementary School Rated A+
- 3 Car Attached Garage
- Forced Air Heating and Cooling System
About This Home
As of February 2025This is the opportunity you've been waiting for! Imagine being the proud owner of this stunning five thousand square foot home in the highly desired gated community of Estates of Inverness Ridge and in the Barrington School District. This home has it all! This is the perfect home to raise a family, as well as the ideal home to entertain and host parties. Imagine greeting your guests as they enter and are captivated by a grand staircase with a gorgeous chandelier, soaring ceilings and picturesque windows throughout. This home features a tasteful 100k kitchen renovation with custom white shaker cabinets with elegant gold accents, quartz countertops, matching quartz backsplash, a show-stopping 8ft kitchen island, stainless steel appliances with 36 inch-6 burner Wolf range top, double wall mounted oven, wine fridge and touch screen refrigerator. The kitchen is absolutely breathtaking with its well thought out layout and the perfect space to gather with the kids as you prepare them for their day at school. Your guests will be impressed by the stunning open concept space with your kitchen overlooking an expansive living room with soaring 20ft+ ceilings. A gorgeous white stone veneer fireplace serves as the accent piece to this remarkable living room space with a beautiful second staircase completing the room. On the first floor you'll find a large dining room and family room space that is perfect for entertaining friends and family for holidays and dinners. You'll also find a large office space with 14ft ceilings that can easily be used as a bedroom. You won't find another home like this one. This home has high ceilings on all three levels with tons of natural sunlight. This home has another 50k in recent modern finishes including new hardwood floors with a tasteful mocha finish, white crown molding with matching baseboard and trim. On the second floor you'll find a total of four large bedrooms. The expansive primary bedroom includes a large walk-in closet and a primary bathroom with its own jacuzzi bathtub and separate shower. The other three bedrooms on the second floor are all a great size with large closets. On the second floor you'll find a Jack and Jill bathroom with double vanity and shower, and a separate full bath. Get ready to make remarkable memories with family and friends in the truly unique 1,550 sq finished basement! This enormous basement features high ceilings, its own wet bar, a full bathroom, and its own theater room! With a home like this one, you'll never want to leave! Home features dual climate control with two furnaces and two ac condensers. You'll find true high quality craftsmanship and quality construction throughout this home. Home features a beautiful wood shake roof, massive finished three car garage, large concrete driveway and beautiful landscaping. Summers are a blast with a large deck with scenic views! Large lot with plenty of space between neighbors and on a cul de sac. Gated , highly secure and private community. Amazing amenities including snow removal of streets, sidewalks and driveways to all homes. Front, side, and backyard lawns are maintained and mowed by the association. The association fertilizes lawns, maintain the landscaping, and provide spring cleaning. Beautiful green lushes lawns throughout! Extremely LOW Taxes for the Barrington School District! Close to shopping and centrally located! Truly a unique home and an amazing opportunity! Schedule your showing before it's gone! **CREDITS BEING OFFERED!**
Last Agent to Sell the Property
Duarte Realty Company License #471020983 Listed on: 01/16/2025
Home Details
Home Type
- Single Family
Est. Annual Taxes
- $15,831
Year Built
- Built in 2009
HOA Fees
Parking
- 3 Car Attached Garage
- Driveway
Home Design
- Brick Exterior Construction
Interior Spaces
- 5,050 Sq Ft Home
- 2-Story Property
- Electric Fireplace
- Family Room
- Living Room with Fireplace
- Formal Dining Room
- Home Office
Bedrooms and Bathrooms
- 4 Bedrooms
- 4 Potential Bedrooms
Laundry
- Laundry Room
- Gas Dryer Hookup
Finished Basement
- Basement Fills Entire Space Under The House
- Finished Basement Bathroom
Utilities
- Forced Air Heating and Cooling System
- Heating System Uses Natural Gas
Community Details
- Association fees include lawn care, snow removal
- Management Company Association, Phone Number (708) 589-5855
- Property managed by Management Company
Listing and Financial Details
- Homeowner Tax Exemptions
Ownership History
Purchase Details
Home Financials for this Owner
Home Financials are based on the most recent Mortgage that was taken out on this home.Purchase Details
Home Financials for this Owner
Home Financials are based on the most recent Mortgage that was taken out on this home.Purchase Details
Purchase Details
Purchase Details
Home Financials for this Owner
Home Financials are based on the most recent Mortgage that was taken out on this home.Similar Homes in the area
Home Values in the Area
Average Home Value in this Area
Purchase History
| Date | Type | Sale Price | Title Company |
|---|---|---|---|
| Warranty Deed | $895,000 | Fidelity National Title | |
| Warranty Deed | $626,000 | Precision Title | |
| Interfamily Deed Transfer | -- | Acquest Title Services Llc | |
| Interfamily Deed Transfer | -- | Fox Title Company | |
| Warranty Deed | $786,500 | First American Title |
Mortgage History
| Date | Status | Loan Amount | Loan Type |
|---|---|---|---|
| Open | $716,000 | New Conventional | |
| Previous Owner | $54,438 | Stand Alone Second | |
| Previous Owner | $500,800 | New Conventional | |
| Previous Owner | $135,000 | Unknown | |
| Previous Owner | $580,000 | Unknown |
Property History
| Date | Event | Price | Change | Sq Ft Price |
|---|---|---|---|---|
| 02/28/2025 02/28/25 | Sold | $895,000 | -1.6% | $177 / Sq Ft |
| 01/29/2025 01/29/25 | Pending | -- | -- | -- |
| 01/16/2025 01/16/25 | For Sale | $909,900 | +45.4% | $180 / Sq Ft |
| 08/11/2020 08/11/20 | Sold | $626,000 | -3.7% | $165 / Sq Ft |
| 06/09/2020 06/09/20 | Pending | -- | -- | -- |
| 06/04/2020 06/04/20 | For Sale | $649,900 | -- | $171 / Sq Ft |
Tax History Compared to Growth
Tax History
| Year | Tax Paid | Tax Assessment Tax Assessment Total Assessment is a certain percentage of the fair market value that is determined by local assessors to be the total taxable value of land and additions on the property. | Land | Improvement |
|---|---|---|---|---|
| 2024 | $15,831 | $76,111 | $19,626 | $56,485 |
| 2023 | $15,535 | $76,111 | $19,626 | $56,485 |
| 2022 | $15,535 | $76,111 | $19,626 | $56,485 |
| 2021 | $16,344 | $67,768 | $4,906 | $62,862 |
| 2020 | $15,093 | $67,768 | $4,906 | $62,862 |
| 2019 | $15,291 | $77,895 | $4,906 | $72,989 |
| 2018 | $14,654 | $72,758 | $4,497 | $68,261 |
| 2017 | $15,190 | $77,325 | $4,497 | $72,828 |
| 2016 | $14,526 | $77,325 | $4,497 | $72,828 |
| 2015 | $15,198 | $75,195 | $4,088 | $71,107 |
| 2014 | $15,029 | $75,195 | $4,088 | $71,107 |
| 2013 | $14,392 | $75,195 | $4,088 | $71,107 |
Agents Affiliated with this Home
-
Josue Duarte

Seller's Agent in 2025
Josue Duarte
Duarte Realty Company
(708) 589-5855
1 in this area
361 Total Sales
-
Evelyn Riveros

Seller Co-Listing Agent in 2025
Evelyn Riveros
Duarte Realty Company
(708) 589-5855
1 in this area
50 Total Sales
-
Survi Kobawala

Buyer's Agent in 2025
Survi Kobawala
Compass
(312) 833-4633
1 in this area
104 Total Sales
-
Chris Jacobs

Seller's Agent in 2020
Chris Jacobs
Century 21 Circle
(847) 401-4859
102 in this area
200 Total Sales
-
Asif Dada
A
Buyer's Agent in 2020
Asif Dada
Greatways Realty Inc
(630) 335-1331
1 in this area
13 Total Sales
Map
Source: Midwest Real Estate Data (MRED)
MLS Number: 12272581
APN: 01-24-100-063-1045
- 1200 Bibury Ln
- 1002 Ridgeview Dr
- 61 E Palatine #4 Rd
- 61 E Rd
- 61 E Rd
- 61 E Palatine Rd
- 55 New Abbey Dr
- Lot 13 Abbey Woods Dr
- Lot 1 Abbey Woods Dr
- 39 Forest Ln
- 330 S Barrington Rd
- 37 Wychwood Ln
- 34 Abbey Woods Dr
- 29 Abbey Woods Dr
- 26 Forest Ln
- 16 Forest Ln
- 13 Chipping Campden Dr
- 9 Forest Ln
- 4 Taynton Ln
- 80 Gaelic Ct
