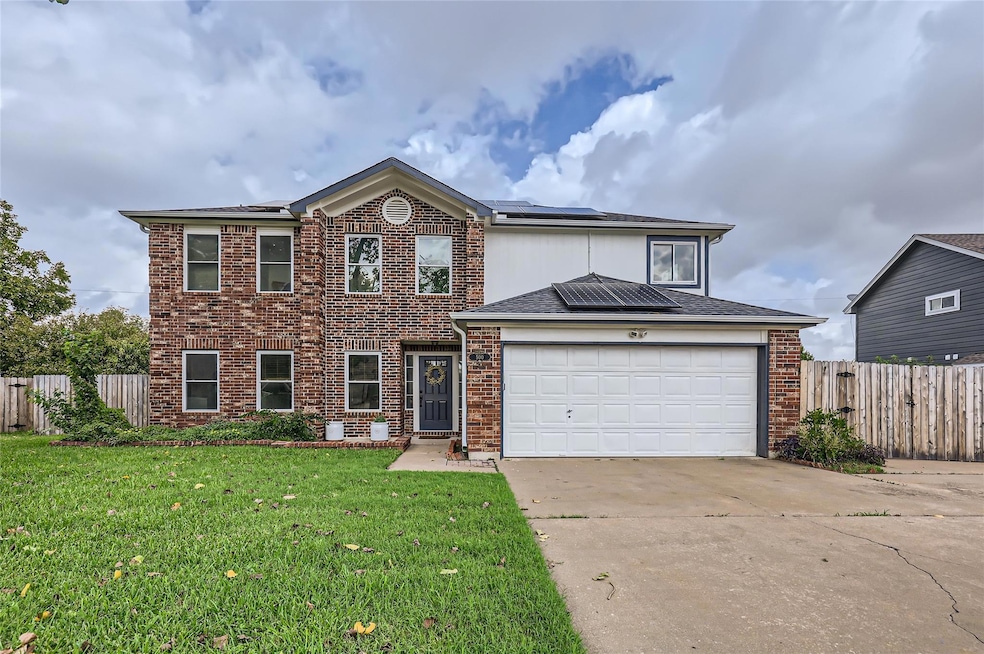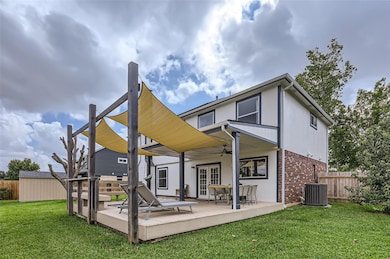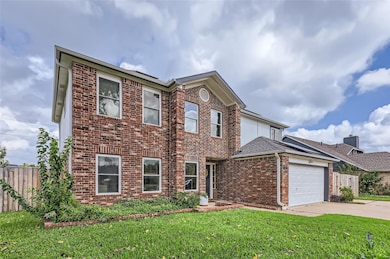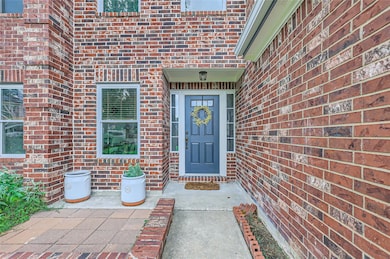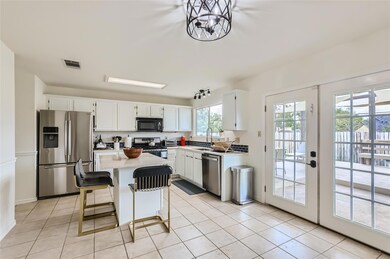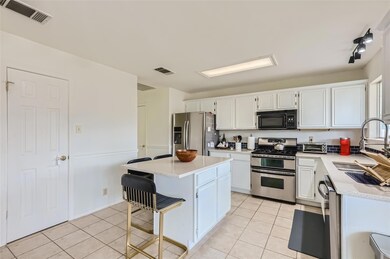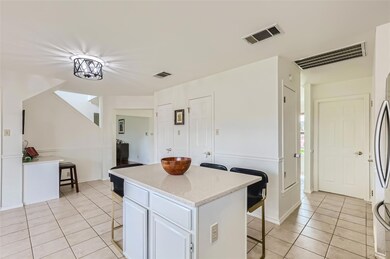500 Hawthorne Ln Round Rock, TX 78664
Gattis School NeighborhoodHighlights
- Wooded Lot
- Quartz Countertops
- Cul-De-Sac
- Cedar Ridge High School Rated A
- Private Yard
- 2 Car Attached Garage
About This Home
This recently updated home is perfectly situated on a quiet cul-de-sac, backing up to a peaceful greenbelt with a seasonal creek, offering a serene and private setting. Enjoy a large backyard with an extended deck ideal for relaxing or entertaining outdoors.
Updates completed in August of 2022 include: * Shingles * Renovated primary bathroom * HVAC * Solar Panels *. The water heater was replaced in February of 2024 and the water pressure valve was installed on April 2025 ensuring reliable water flow throughout.
Listing Agent
Team Price Real Estate Brokerage Phone: (512) 300-7406 License #0582825 Listed on: 07/07/2025

Home Details
Home Type
- Single Family
Est. Annual Taxes
- $5,646
Year Built
- Built in 1991 | Remodeled
Lot Details
- 8,912 Sq Ft Lot
- Cul-De-Sac
- South Facing Home
- Landscaped
- Level Lot
- Sprinkler System
- Wooded Lot
- Private Yard
Parking
- 2 Car Attached Garage
- Front Facing Garage
- Single Garage Door
- Driveway
Home Design
- Slab Foundation
- Shingle Roof
Interior Spaces
- 2,146 Sq Ft Home
- 2-Story Property
- Ceiling Fan
- Chandelier
- Wood Burning Fireplace
- Family Room with Fireplace
- Fire and Smoke Detector
Kitchen
- Gas Range
- Plumbed For Ice Maker
- Dishwasher
- Quartz Countertops
- Disposal
Flooring
- Laminate
- Tile
Bedrooms and Bathrooms
- 3 Bedrooms
- Walk-In Closet
- Double Vanity
Laundry
- Dryer
- Washer
Outdoor Features
- Rain Gutters
Schools
- Callison Elementary School
- Cd Fulkes Middle School
- Cedar Ridge High School
Utilities
- Zoned Heating and Cooling
- Heating System Uses Natural Gas
- Underground Utilities
- Natural Gas Connected
- Phone Available
- Cable TV Available
Listing and Financial Details
- Security Deposit $2,250
- Tenant pays for all utilities, cable TV, grounds care, security
- The owner pays for HVAC maintenance, insurance, repairs, roof maintenance, taxes
- 12 Month Lease Term
- $40 Application Fee
- Assessor Parcel Number 165366000F0015
- Tax Block F
Community Details
Pet Policy
- Pet Deposit $350
- Dogs and Cats Allowed
Additional Features
- South Creek Sec 06 Subdivision
- Door to Door Trash Pickup
Map
Source: Unlock MLS (Austin Board of REALTORS®)
MLS Number: 4625915
APN: R048881
- 2208 Mimosa Trail
- 501 Maple Run
- 2101 Boxwood Path
- 407 Maple Run Dr
- 2111 Elder Place
- 2155 Redwing Way
- 842 Nadal Path
- 825 Venus Cir Unit 79
- 825 Venus Cir
- 2317 Sycamore Trail
- 832 Venus Cir Unit 94
- 832 Venus Cir
- 2127 Redwing Way
- 2403 Willow Way
- 844 Venus Cir Unit 97
- 844 Venus Cir
- 3005 Sugar Berry Cove
- 829 Nadal Path
- 809 Nadal Path Unit 65
- 813 Nadal Path Unit 66
- 2101 Logan Dr
- 501 Maple Run
- 507 Sweetgum Cove
- 2200 Wisteria Way
- 505 Trinity Bend
- 2309 Loquat Ln
- 2100 Rosemary Ln
- 504 Fort Thomas Place
- 2126 Redwing Way
- 1816 Mathers Mill Trail
- 2318 Sycamore Trail
- 2046 Redwing Way
- 3106 Flameleaf Cove
- 1018 Monadale Trail
- 2030 Redwing Way
- 2600 Willow Way
- 1025 King Cotton Ln
- 300 S Aw Grimes Blvd
- 513 Freeland
- 1701 Logan Dr Unit 5
