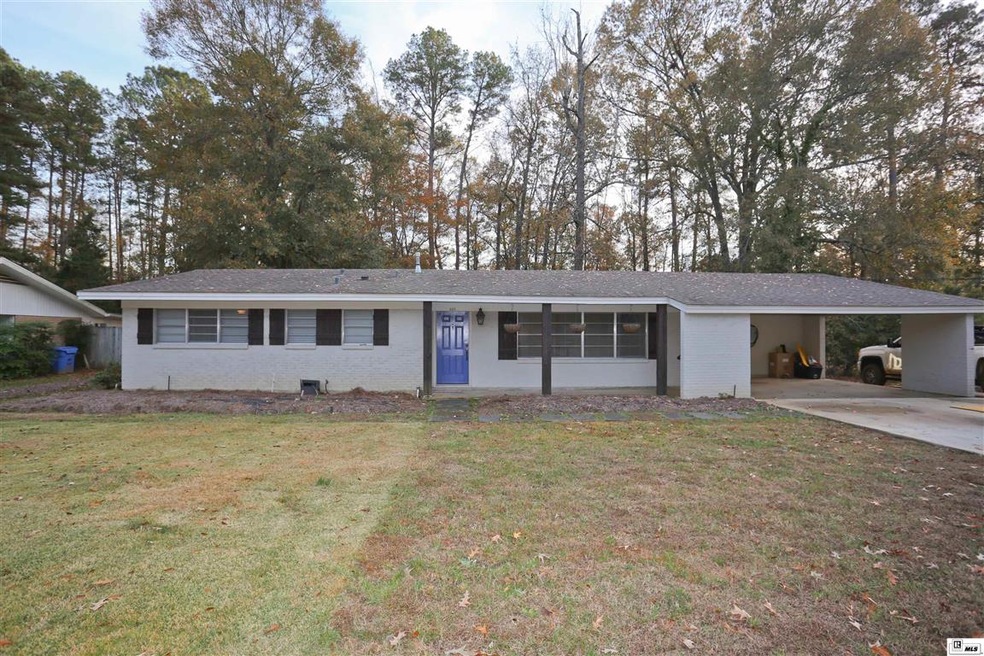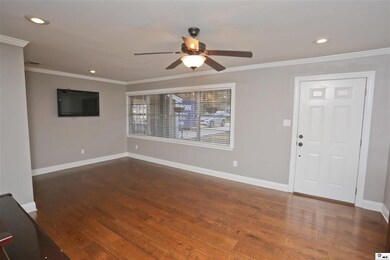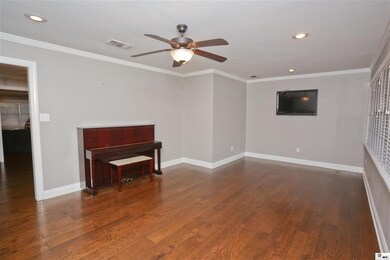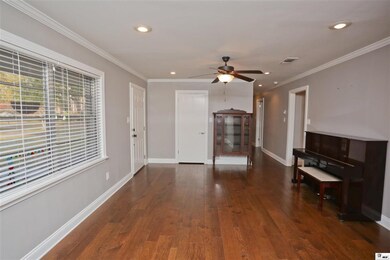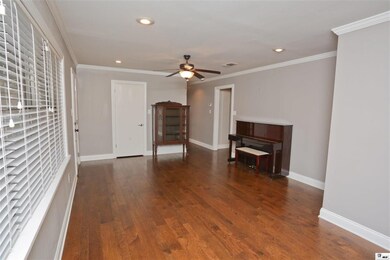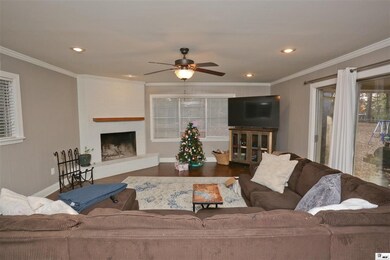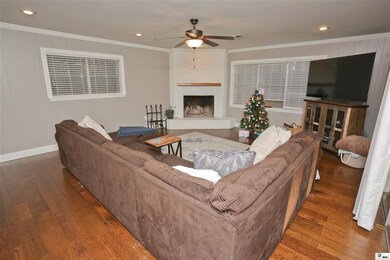
500 Hundred Oaks Dr Ruston, LA 71270
Highlights
- Wooded Lot
- Ranch Style House
- Brick Veneer
- Hillcrest Elementary School Rated A+
- Covered patio or porch
- Attached Carport
About This Home
As of January 2022Great family home has 2 living areas, 3 bedrooms, 2 baths, Large covered patio and located in established neighborhood on the northside of Ruston. House was remodeled 4 years ago with new wood floors, carpet, new roof, paint and wired for a generator. Large
Last Agent to Sell the Property
Acres & Avenues Realty License #0000023187 Listed on: 12/02/2021
Home Details
Home Type
- Single Family
Est. Annual Taxes
- $2,156
Year Built
- 1963
Lot Details
- 1 Acre Lot
- Wood Fence
- Sprinkler System
- Wooded Lot
Home Design
- Ranch Style House
- Brick Veneer
- Slab Foundation
- Asphalt Shingled Roof
- Architectural Shingle Roof
Interior Spaces
- 3 Bedrooms
- Ceiling Fan
- Fireplace Features Masonry
- Blinds
- Family Room with Fireplace
- Washer and Dryer Hookup
Kitchen
- Single Oven
- Electric Cooktop
- Down Draft Cooktop
- Dishwasher
- Disposal
Home Security
- Carbon Monoxide Detectors
- Fire and Smoke Detector
Parking
- 2 Car Garage
- Attached Carport
Outdoor Features
- Covered patio or porch
Utilities
- Central Heating and Cooling System
- Heating System Uses Natural Gas
- Gas Water Heater
- Cable TV Available
Listing and Financial Details
- Assessor Parcel Number 12183013053
Ownership History
Purchase Details
Home Financials for this Owner
Home Financials are based on the most recent Mortgage that was taken out on this home.Similar Homes in Ruston, LA
Home Values in the Area
Average Home Value in this Area
Purchase History
| Date | Type | Sale Price | Title Company |
|---|---|---|---|
| Cash Sale Deed | $120,000 | None Available |
Mortgage History
| Date | Status | Loan Amount | Loan Type |
|---|---|---|---|
| Open | $216,000 | New Conventional | |
| Closed | $215,500 | New Conventional |
Property History
| Date | Event | Price | Change | Sq Ft Price |
|---|---|---|---|---|
| 01/13/2022 01/13/22 | Sold | -- | -- | -- |
| 12/02/2021 12/02/21 | For Sale | $269,900 | +107.6% | $91 / Sq Ft |
| 11/07/2016 11/07/16 | Sold | -- | -- | -- |
| 09/23/2016 09/23/16 | Pending | -- | -- | -- |
| 09/23/2016 09/23/16 | For Sale | $130,000 | -- | $41 / Sq Ft |
Tax History Compared to Growth
Tax History
| Year | Tax Paid | Tax Assessment Tax Assessment Total Assessment is a certain percentage of the fair market value that is determined by local assessors to be the total taxable value of land and additions on the property. | Land | Improvement |
|---|---|---|---|---|
| 2024 | $2,156 | $25,256 | $2,797 | $22,459 |
| 2023 | $1,653 | $18,605 | $3,045 | $15,560 |
| 2022 | $1,662 | $18,605 | $3,045 | $15,560 |
| 2021 | $1,494 | $18,073 | $3,045 | $15,028 |
| 2020 | $1,456 | $17,516 | $3,045 | $14,471 |
| 2019 | $1,422 | $17,516 | $3,045 | $14,471 |
| 2018 | $1,384 | $17,516 | $3,045 | $14,471 |
| 2017 | $1,129 | $14,252 | $3,045 | $11,207 |
| 2016 | $1,124 | $0 | $0 | $0 |
| 2015 | $1,061 | $12,351 | $2,544 | $9,807 |
| 2013 | $1,078 | $12,351 | $2,544 | $9,807 |
Agents Affiliated with this Home
-
Jay Melancon

Seller's Agent in 2022
Jay Melancon
Acres & Avenues Realty
(318) 254-3250
75 Total Sales
-
Jennifer Crume
J
Buyer's Agent in 2022
Jennifer Crume
RE/MAX
(318) 245-3258
163 Total Sales
-
David Alan Smith

Seller's Agent in 2016
David Alan Smith
Twin Creeks Realty
(318) 202-5930
76 Total Sales
Map
Source: Northeast REALTORS® of Louisiana
MLS Number: 199863
APN: 3754
- 2801 Briarwood Dr
- 308 Northwood Place
- TBD Lakeshore Dr
- 2305 Lily Dr
- 1001 Chase Ln
- 116 Canard Ct
- 000 Wales Ct
- 104 Llanfair Dr
- 2210 Llangeler Dr
- 1800 Knowles Dr
- 203 Huey Ave
- 1806 Goodwin Rd
- 801 Laura Ln
- 1715 N Trenton St
- 206 S Chautauqua Rd
- 1607 N Trenton St
- 900 Victoria Dr
- 2168 Llangeler Dr
- 200 Pinecrest Dr
- 1604 N Trenton St
