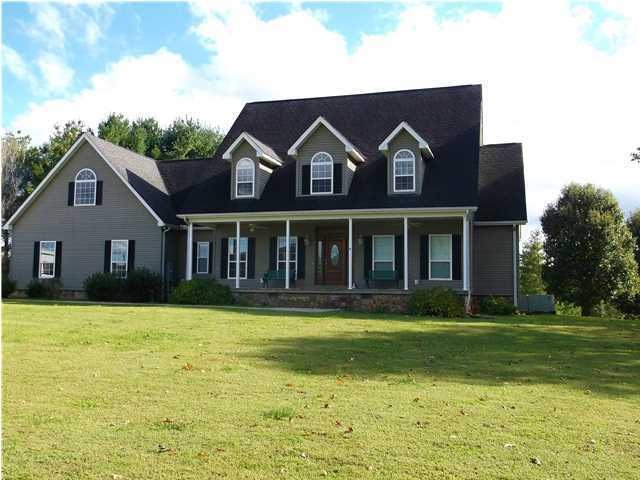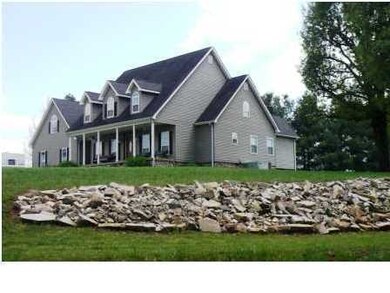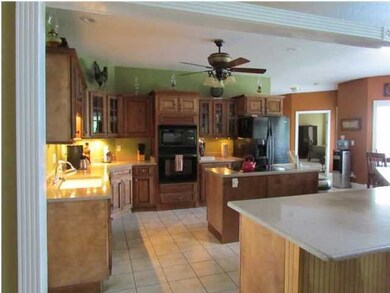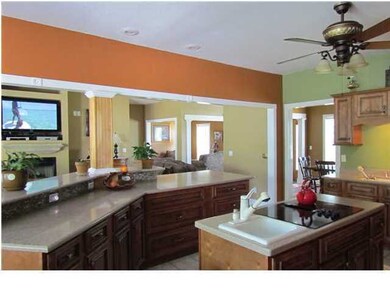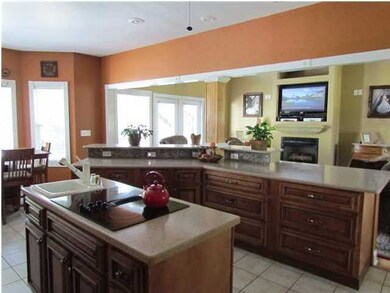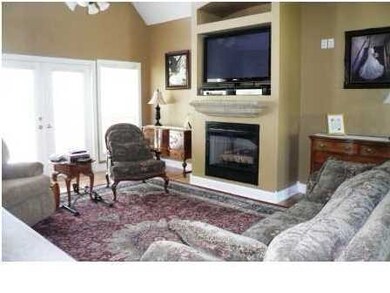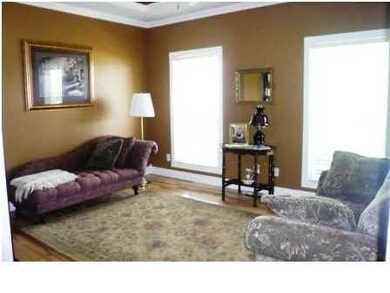
$225,000
- 3 Beds
- 1.5 Baths
- 1,652 Sq Ft
- 460 E Georgia Ave
- Whitwell, TN
Discover the calm and comfort of countryside living at 460 E Georgia Ave, a peaceful 3-bedroom, 1.5-bath retreat tucked away on a spacious lot with wide-open skies and sweeping mountain views. From the moment you arrive, the stillness of the setting invites you to slow down and settle in.The home welcomes you with a generous front deck, perfect for quiet mornings or soft twilight evenings. To the
Asher Black Keller Williams Realty
