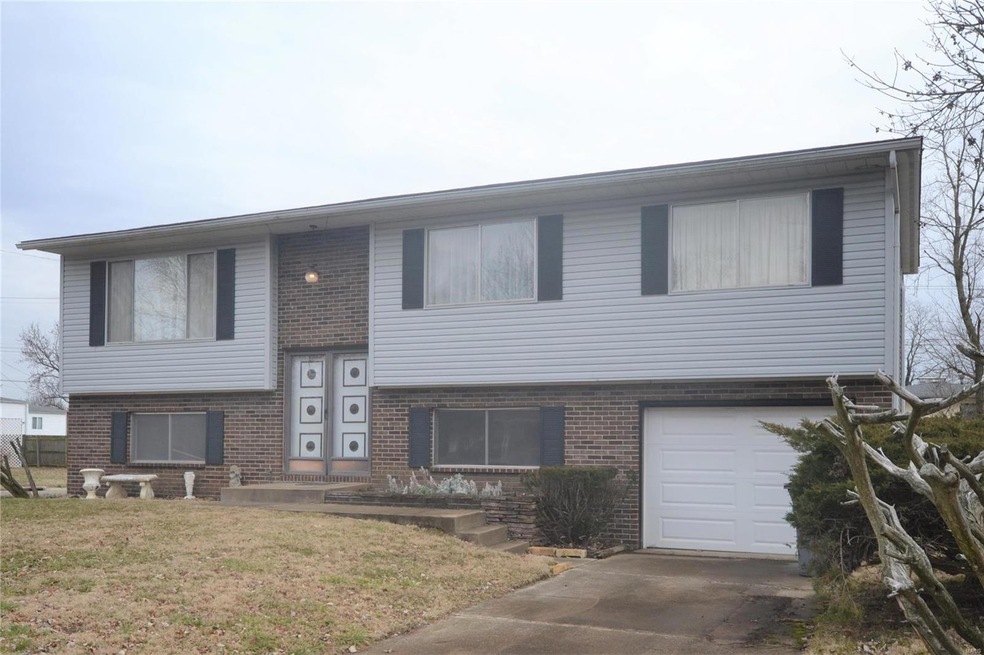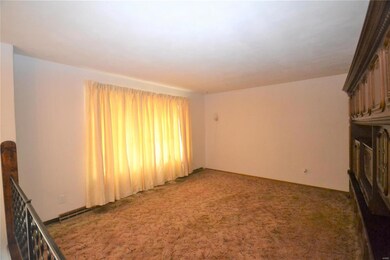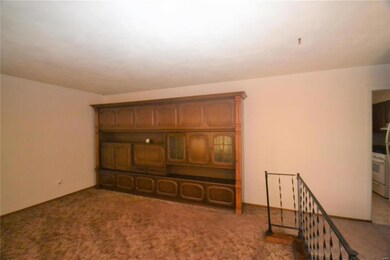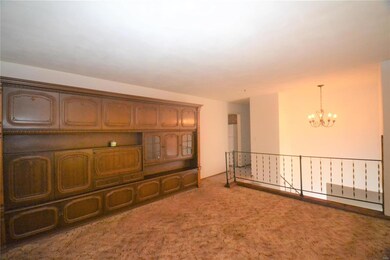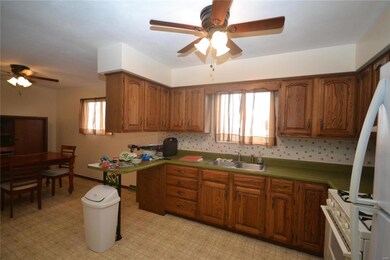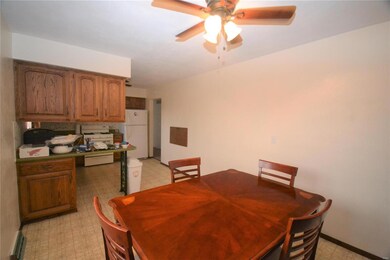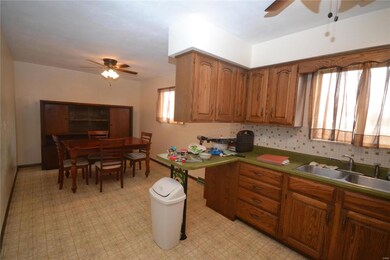
500 Lemans Way Fairview Heights, IL 62208
Estimated Value: $177,000 - $195,000
Highlights
- Traditional Architecture
- Corner Lot
- 1 Car Attached Garage
- Main Floor Primary Bedroom
- Lower Floor Utility Room
- Eat-In Kitchen
About This Home
As of March 2020This spectacular bi-level is now ready for a new owner. The interior has been freshly painted, the downstairs has also received all new flooring. The Main level has large living room, big eat-in Kitchen with plenty of cabinets and countertop space. All appliances stay with the house. Three bedroom and newly remodeled bath. Downstairs you will find two bonus room, a large family room and a laundry room with a 3/4 bath. The yard is incredibly large. Walking distance to Pontiac-W Holiday schools. Popular location near shopping and restaurants. You won't want to miss this one.
Last Agent to Sell the Property
Southern Illinois Realty, LLC License #471005505 Listed on: 02/13/2020
Home Details
Home Type
- Single Family
Est. Annual Taxes
- $2,594
Year Built
- Built in 1971
Lot Details
- Lot Dimensions are 108x23x290x90x115
- Chain Link Fence
- Corner Lot
- Level Lot
Parking
- 1 Car Attached Garage
- Basement Garage
- Garage Door Opener
Home Design
- Traditional Architecture
- Bi-Level Home
- Poured Concrete
- Vinyl Siding
Interior Spaces
- Ceiling Fan
- Lower Floor Utility Room
- Partially Carpeted
Kitchen
- Eat-In Kitchen
- Gas Oven or Range
- Disposal
Bedrooms and Bathrooms
- 3 Main Level Bedrooms
- Primary Bedroom on Main
- Possible Extra Bedroom
- 2 Full Bathrooms
Partially Finished Basement
- Basement Ceilings are 8 Feet High
- Finished Basement Bathroom
Accessible Home Design
- Accessible Pathway
- Accessible Parking
Schools
- Pontiac-W Holliday Dist 105 Elementary And Middle School
- Belleville High School-East
Utilities
- Forced Air Heating and Cooling System
- Heating System Uses Gas
- Underground Utilities
- Gas Water Heater
Listing and Financial Details
- Assessor Parcel Number 03-34.0-113-036
Ownership History
Purchase Details
Home Financials for this Owner
Home Financials are based on the most recent Mortgage that was taken out on this home.Similar Homes in the area
Home Values in the Area
Average Home Value in this Area
Purchase History
| Date | Buyer | Sale Price | Title Company |
|---|---|---|---|
| Beal Zachery A | $115,500 | Town & Country Title Co |
Mortgage History
| Date | Status | Borrower | Loan Amount |
|---|---|---|---|
| Open | Beal Zachery A | $115,500 |
Property History
| Date | Event | Price | Change | Sq Ft Price |
|---|---|---|---|---|
| 03/27/2020 03/27/20 | Sold | $115,500 | -3.3% | $105 / Sq Ft |
| 03/19/2020 03/19/20 | Pending | -- | -- | -- |
| 02/13/2020 02/13/20 | For Sale | $119,500 | -- | $108 / Sq Ft |
Tax History Compared to Growth
Tax History
| Year | Tax Paid | Tax Assessment Tax Assessment Total Assessment is a certain percentage of the fair market value that is determined by local assessors to be the total taxable value of land and additions on the property. | Land | Improvement |
|---|---|---|---|---|
| 2023 | $2,594 | $44,349 | $9,516 | $34,833 |
| 2022 | $2,457 | $41,625 | $9,326 | $32,299 |
| 2021 | $2,373 | $39,508 | $8,852 | $30,656 |
| 2020 | $2,762 | $37,424 | $8,385 | $29,039 |
| 2019 | $2,668 | $37,424 | $8,385 | $29,039 |
| 2018 | $2,224 | $36,454 | $8,302 | $28,152 |
| 2017 | $1,077 | $34,975 | $7,965 | $27,010 |
| 2016 | $2,118 | $34,185 | $7,785 | $26,400 |
| 2014 | $968 | $35,395 | $8,140 | $27,255 |
| 2013 | $2,032 | $36,047 | $8,290 | $27,757 |
Agents Affiliated with this Home
-
Doug Payne

Seller's Agent in 2020
Doug Payne
Southern Illinois Realty, LLC
(618) 233-1101
3 in this area
138 Total Sales
-
Sharron Davis-Buckner
S
Buyer's Agent in 2020
Sharron Davis-Buckner
Century 21 Bailey & Company
(618) 971-0002
3 in this area
46 Total Sales
Map
Source: MARIS MLS
MLS Number: MIS20008257
APN: 03-34.0-113-036
- 220 Elvira Dr
- 5510 East Dr
- 125 Chateau Dr
- 105 Chateau Dr
- 609 Lenora Dr
- 213 Joseph Dr
- 114 Ashland Ave
- 312 Frey Ln
- 113 Kassing Ave
- 103 Joseph Dr
- 100 Hollandia Dr
- 24 Debra Dr
- 28 Countryside Ln
- 115 Frey Ln
- 0 Frank Scott Pkwy E
- 966 Clemson Ave
- 6825 Old Collinsville Rd
- 6200 Old Collinsville Rd
- 4 Monticello Place
- 204 Pamona Dr
