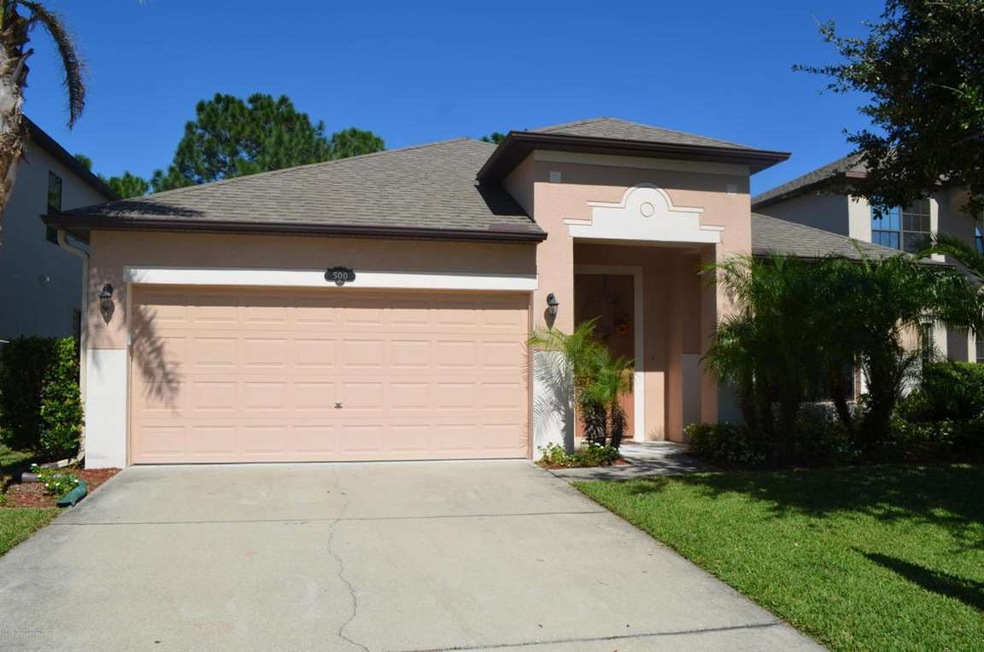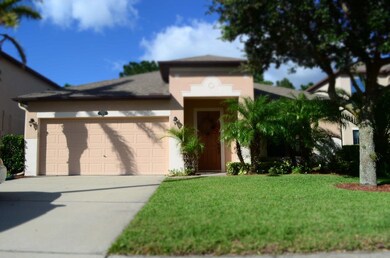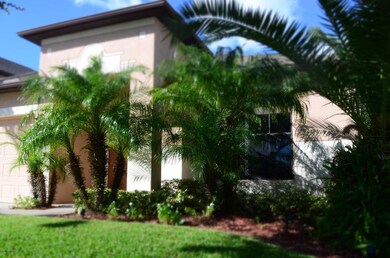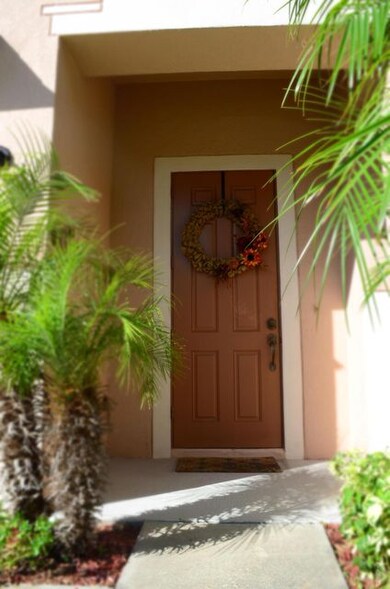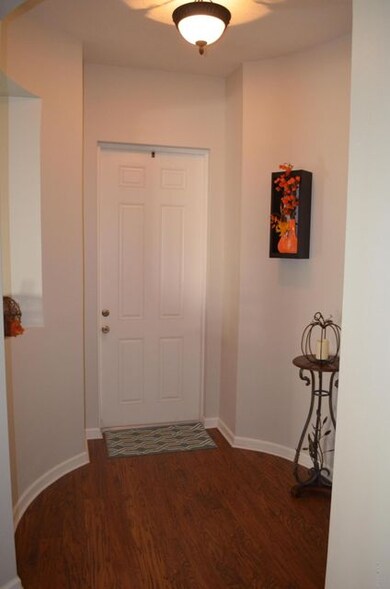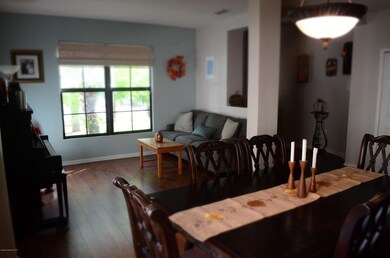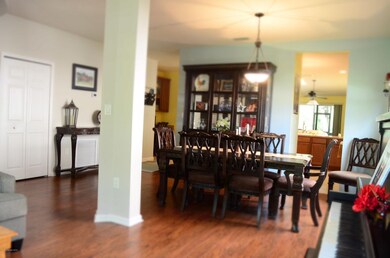
500 Loxley Ct Titusville, FL 32780
Southern Titusville NeighborhoodHighlights
- Views of Preserve
- Bonus Room
- Jogging Path
- Open Floorplan
- Screened Porch
- 2 Car Attached Garage
About This Home
As of July 2020Beautiful 3 Bed Two Bath.Poured Concrete walls, Better then NEW. Upgrades Galore. New A/C in 2016 New Paint. Chair rail 2nd and 3rd bedrooms, Wood Laminate/floors Living room/Diningroom, 42''cabinets with molding/kitchen and desk area, cabinets over refrigerator and desk.LED Recessed Lights over kitchen sink (on dimmer)
In-cabinet lighting above desk,outlet over desk cabinets,Upgraded kitchen faucet and sink,Kitchen back-splash, Under cabinet lighting,Upgraded tile in master bath, 2' garage extension (Upgrade to Mercedes' Seville Model)
New Garage Door Springs with warranty 2016 New Garage Door Keypad 2016
Gutters Solar Armorcoat Film installed all windows and sliding glass door, 110V electrical outlet in garage and upgraded garage lightilighting
Termite Bond with Terminix
Last Agent to Sell the Property
George Ziegler
Premium Properties Real Estate Listed on: 10/21/2016
Last Buyer's Agent
Stefanie Lattner
Keller Williams Realty Brevard
Home Details
Home Type
- Single Family
Est. Annual Taxes
- $1,324
Year Built
- Built in 2007
Lot Details
- 6,098 Sq Ft Lot
- South Facing Home
- Few Trees
HOA Fees
- $29 Monthly HOA Fees
Parking
- 2 Car Attached Garage
- Garage Door Opener
Home Design
- Shingle Roof
- Concrete Siding
- Asphalt
- Stucco
Interior Spaces
- 1,958 Sq Ft Home
- 1-Story Property
- Open Floorplan
- Family Room
- Living Room
- Dining Room
- Bonus Room
- Screened Porch
- Views of Preserve
- Electric Range
Flooring
- Carpet
- Laminate
- Tile
Bedrooms and Bathrooms
- 3 Bedrooms
- Split Bedroom Floorplan
- 2 Full Bathrooms
- Separate Shower in Primary Bathroom
Laundry
- Dryer
- Washer
Outdoor Features
- Patio
Schools
- Imperial Estates Elementary School
- Jackson Middle School
- Titusville High School
Utilities
- Heating System Uses Natural Gas
- Gas Water Heater
Listing and Financial Details
- Assessor Parcel Number 22-35-27-Tp-0000a.0-0021.00
Community Details
Overview
- Sterling Forest HOA
- Sterling Forest Subdivision
Recreation
- Jogging Path
Ownership History
Purchase Details
Home Financials for this Owner
Home Financials are based on the most recent Mortgage that was taken out on this home.Purchase Details
Purchase Details
Home Financials for this Owner
Home Financials are based on the most recent Mortgage that was taken out on this home.Purchase Details
Home Financials for this Owner
Home Financials are based on the most recent Mortgage that was taken out on this home.Similar Homes in the area
Home Values in the Area
Average Home Value in this Area
Purchase History
| Date | Type | Sale Price | Title Company |
|---|---|---|---|
| Warranty Deed | $233,000 | Dockside Title Llc | |
| Warranty Deed | -- | Attorney | |
| Warranty Deed | $195,000 | Fidelity National Title Of F | |
| Warranty Deed | $236,200 | B D R Title |
Mortgage History
| Date | Status | Loan Amount | Loan Type |
|---|---|---|---|
| Open | $233,000 | VA | |
| Previous Owner | $227,200 | New Conventional | |
| Previous Owner | $236,134 | No Value Available |
Property History
| Date | Event | Price | Change | Sq Ft Price |
|---|---|---|---|---|
| 07/12/2025 07/12/25 | For Sale | $369,900 | 0.0% | $189 / Sq Ft |
| 11/18/2024 11/18/24 | Off Market | $1,500 | -- | -- |
| 07/24/2020 07/24/20 | Sold | $233,000 | 0.0% | $119 / Sq Ft |
| 06/07/2020 06/07/20 | Pending | -- | -- | -- |
| 06/01/2020 06/01/20 | For Sale | $233,000 | 0.0% | $119 / Sq Ft |
| 08/08/2018 08/08/18 | Rented | $1,500 | 0.0% | -- |
| 07/27/2018 07/27/18 | Rented | $1,500 | 0.0% | -- |
| 07/27/2018 07/27/18 | For Rent | $1,500 | +15.4% | -- |
| 05/06/2017 05/06/17 | Rented | $1,300 | 0.0% | -- |
| 04/30/2017 04/30/17 | Under Contract | -- | -- | -- |
| 04/27/2017 04/27/17 | For Rent | $1,300 | 0.0% | -- |
| 12/12/2016 12/12/16 | Sold | $195,000 | -2.5% | $100 / Sq Ft |
| 11/16/2016 11/16/16 | Pending | -- | -- | -- |
| 10/20/2016 10/20/16 | For Sale | $199,900 | -- | $102 / Sq Ft |
Tax History Compared to Growth
Tax History
| Year | Tax Paid | Tax Assessment Tax Assessment Total Assessment is a certain percentage of the fair market value that is determined by local assessors to be the total taxable value of land and additions on the property. | Land | Improvement |
|---|---|---|---|---|
| 2023 | $3,193 | $214,970 | $0 | $0 |
| 2022 | $2,998 | $208,710 | $0 | $0 |
| 2021 | $3,083 | $202,640 | $31,000 | $171,640 |
| 2020 | $3,811 | $190,100 | $31,000 | $159,100 |
| 2019 | $3,909 | $186,610 | $32,000 | $154,610 |
| 2018 | $3,671 | $168,640 | $24,000 | $144,640 |
| 2017 | $2,333 | $145,360 | $0 | $0 |
| 2016 | $1,288 | $97,940 | $20,000 | $77,940 |
| 2015 | $1,324 | $97,260 | $20,000 | $77,260 |
| 2014 | $1,314 | $96,490 | $20,000 | $76,490 |
Agents Affiliated with this Home
-
Dillon Bout

Seller's Agent in 2025
Dillon Bout
Blue Marlin Real Estate
(321) 458-5673
4 in this area
183 Total Sales
-
Christian Dossett
C
Seller Co-Listing Agent in 2025
Christian Dossett
Blue Marlin Real Estate
(321) 877-2902
-
N
Buyer's Agent in 2020
Non-Member Non-Member Out Of Area
Non-MLS or Out of Area
-
S
Seller's Agent in 2018
Stefanie Lattner
Keller Williams Realty Brevard
-
G
Seller's Agent in 2017
George Ziegler
Premium Properties Real Estate
Map
Source: Space Coast MLS (Space Coast Association of REALTORS®)
MLS Number: 766910
APN: 22-35-27-TP-0000A.0-0021.00
- 310 Forest Trace Cir
- 333 San Mateo Blvd
- Tbd Little League Ln
- 5009 Santa Christina Ave
- 5408 Hallamshire Blvd
- 339 San Roberto Dr
- 5448 Hallamshire Blvd
- 5006 Santa Barbara Ave
- 321 San Bernardo Dr
- 345 Newcastle Ct
- 608 L M Davey Ln
- 450 L M Davey Ln
- 585 Margie Dr
- 460 L M Davey Ln
- 487 L M Davey Ln
- 625 Breakaway Trail
- 4715 Periwinkle Ln
- 5495 Wendy Lee Dr
- 5345 Sharlene Dr
- 4865 Mistletoe Ln
