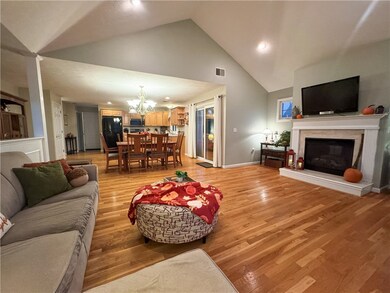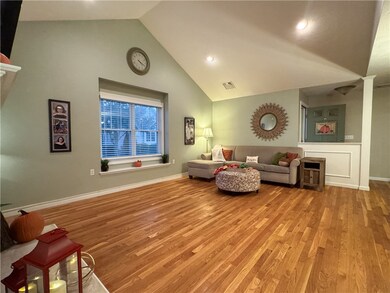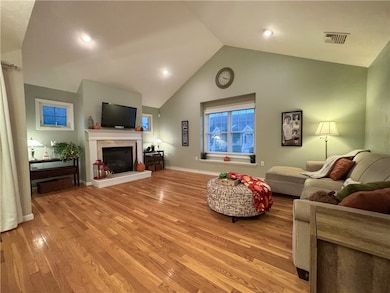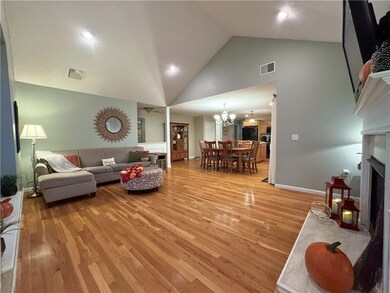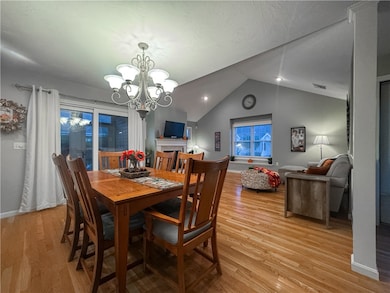500 Mendon Rd Unit 105 Cumberland, RI 02864
Berkeley NeighborhoodEstimated payment $3,745/month
Highlights
- Spa
- Cathedral Ceiling
- Attic
- Cumberland High School Rated 9+
- Wood Flooring
- Home Office
About This Home
Welcome to desirable Berkeley Commons! One level condo living with over 1500 square feet of finished living space. The spacious open floor plan with cathedral ceiling and cozy gas fireplace in the living room, creates an inviting atmosphere, perfect for both entertaining and everyday living. For those who love to enjoy the outdoors, the newly added 3-season room is the perfect space to relax, no matter the weather. The master bedroom is a retreat, complete with a private ensuite that offers a spa-like experience. Unwind in the oversized jacuzzi tub or enjoy the separate walk-in shower. The master suite also provides ample walk-in closet space. Laundry is conveniently located on the main floor. The spacious basement includes a finished room with electric heat, recessed lighting, laminate flooring that could be ideal office space. This home is a true gem combining comfort, style, and functionality to create a living experience that exceeds expectations. Conveniently located near Providence and about an hour to Boston.
Property Details
Home Type
- Condominium
Est. Annual Taxes
- $4,827
Year Built
- Built in 2003
Lot Details
- Sprinkler System
HOA Fees
- $365 Monthly HOA Fees
Parking
- 2 Car Attached Garage
- Unassigned Parking
Home Design
- Entry on the 1st floor
- Vinyl Siding
- Concrete Perimeter Foundation
Interior Spaces
- 1-Story Property
- Cathedral Ceiling
- Gas Fireplace
- Thermal Windows
- Family Room
- Home Office
- Storage Room
- Utility Room
- Security System Owned
- Attic
Kitchen
- Oven
- Range
- Microwave
- Dishwasher
- Disposal
Flooring
- Wood
- Carpet
- Laminate
- Ceramic Tile
Bedrooms and Bathrooms
- 2 Bedrooms
- 2 Full Bathrooms
- Bathtub with Shower
Laundry
- Laundry in unit
- Dryer
- Washer
Partially Finished Basement
- Basement Fills Entire Space Under The House
- Interior and Exterior Basement Entry
Outdoor Features
- Spa
- Screened Patio
- Porch
Utilities
- Forced Air Heating and Cooling System
- Heating System Uses Gas
- Underground Utilities
- Gas Water Heater
- Cable TV Available
Listing and Financial Details
- Tax Lot 2-105
- Assessor Parcel Number 500MENDONRD105CUMB
Community Details
Overview
- Association fees include ground maintenance, snow removal
- Berkeley Commons Subdivision
Amenities
- Shops
- Restaurant
- Public Transportation
Pet Policy
- Pets Allowed
Security
- Storm Windows
- Storm Doors
Map
Home Values in the Area
Average Home Value in this Area
Property History
| Date | Event | Price | List to Sale | Price per Sq Ft |
|---|---|---|---|---|
| 10/30/2025 10/30/25 | Pending | -- | -- | -- |
| 09/21/2025 09/21/25 | For Sale | $565,000 | -- | $305 / Sq Ft |
Source: State-Wide MLS
MLS Number: 1395786


