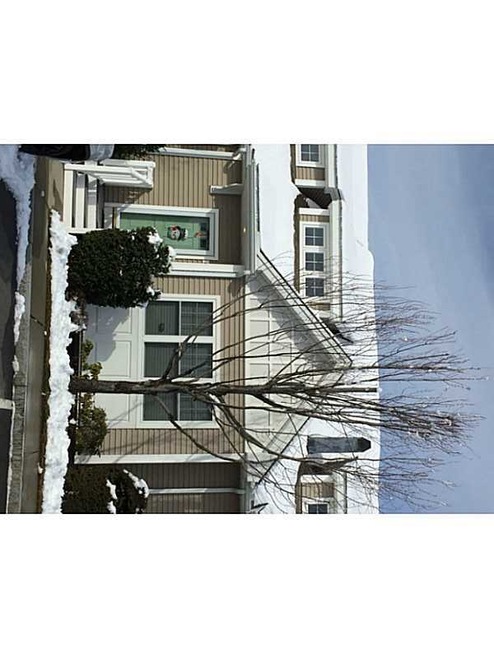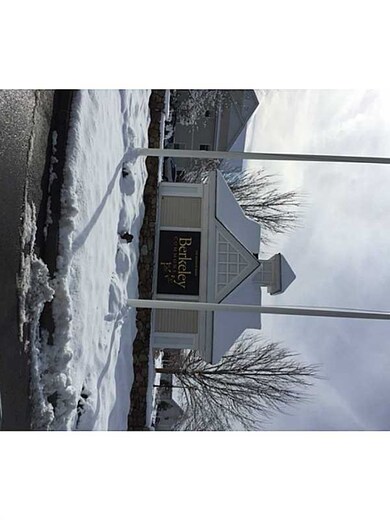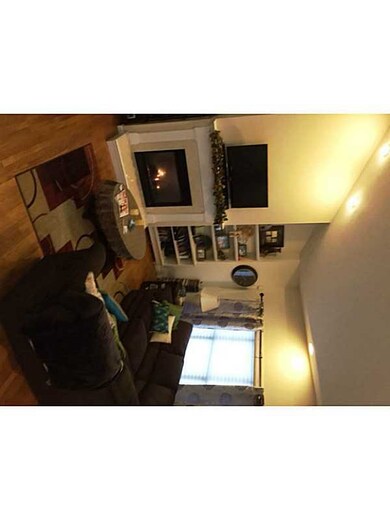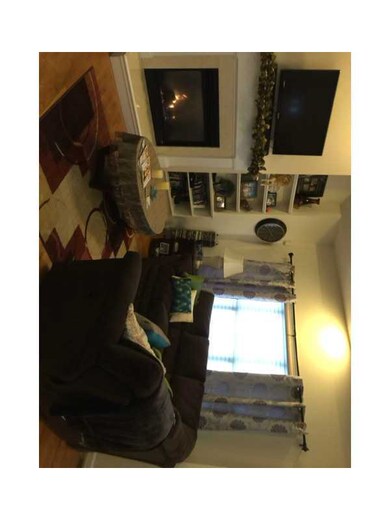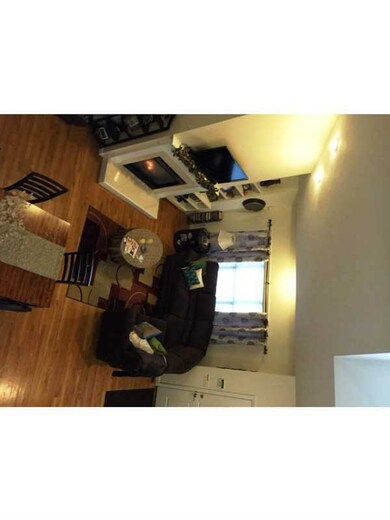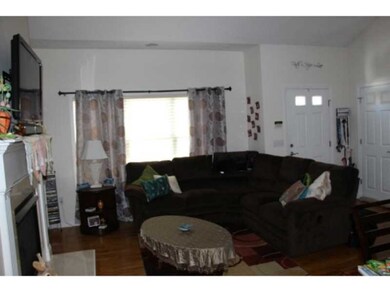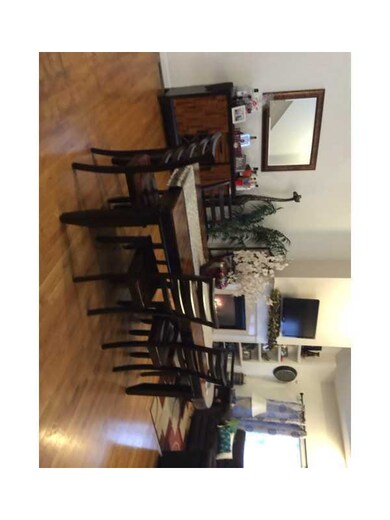
500 Mendon Rd Unit 16 Cumberland, RI 02864
Berkeley NeighborhoodEstimated Value: $458,620 - $502,000
Highlights
- Deck
- Wood Flooring
- Tennis Courts
- Cathedral Ceiling
- Attic
- Thermal Windows
About This Home
As of June 2016MINT CONDITION 2 BED, 2 BATH TOWNHOUSE, CHERRY KITCHEN w/CENTER ISL, SS APPLIANCES, HARDWOODS, 1st FL BR, MBR w/LOFT/DEN, LOTS OF CLOSET SPACE, DECK w/PRIVACY, FULL UNFINSIHED BSMNT, CENTRAL A/C, SECURITY, SPRINKLERS. SELLERS ARE VERY MOTIVATED!
Last Agent to Sell the Property
Coldwell Banker Realty License #REB.0011987 Listed on: 02/08/2016

Last Buyer's Agent
Leonor DaSilva
Noel Realty Company
Townhouse Details
Home Type
- Townhome
Est. Annual Taxes
- $3,565
Year Built
- Built in 2005
Lot Details
- Cul-De-Sac
HOA Fees
- $225 Monthly HOA Fees
Home Design
- Vinyl Siding
- Concrete Perimeter Foundation
- Plaster
Interior Spaces
- 1-Story Property
- Cathedral Ceiling
- Skylights
- Marble Fireplace
- Thermal Windows
- Dining Room
- Unfinished Basement
- Basement Fills Entire Space Under The House
- Security System Owned
- Laundry in unit
- Attic
Kitchen
- Oven
- Range
- Microwave
- Dishwasher
- Disposal
Flooring
- Wood
- Carpet
- Ceramic Tile
Bedrooms and Bathrooms
- 2 Bedrooms
- 2 Full Bathrooms
Parking
- 2 Parking Spaces
- No Garage
- Assigned Parking
Outdoor Features
- Deck
- Screened Patio
- Porch
Utilities
- Forced Air Heating and Cooling System
- Heating System Uses Gas
- Underground Utilities
- Gas Water Heater
- Cable TV Available
Listing and Financial Details
- Tax Lot 014/0002
- Assessor Parcel Number 500MENDONRD16CUMB
Community Details
Overview
- 128 Units
- Cumberland Subdivision
Amenities
- Shops
- Public Transportation
Recreation
- Tennis Courts
Pet Policy
- Pet Size Limit
- Dogs and Cats Allowed
Ownership History
Purchase Details
Home Financials for this Owner
Home Financials are based on the most recent Mortgage that was taken out on this home.Purchase Details
Home Financials for this Owner
Home Financials are based on the most recent Mortgage that was taken out on this home.Similar Homes in Cumberland, RI
Home Values in the Area
Average Home Value in this Area
Purchase History
| Date | Buyer | Sale Price | Title Company |
|---|---|---|---|
| Hamel Jeannette Y | $245,000 | -- | |
| Detora Monia L | $297,000 | -- |
Mortgage History
| Date | Status | Borrower | Loan Amount |
|---|---|---|---|
| Previous Owner | Detora Monia L | $209,300 | |
| Previous Owner | Detora Monia L | $237,400 |
Property History
| Date | Event | Price | Change | Sq Ft Price |
|---|---|---|---|---|
| 06/09/2016 06/09/16 | Sold | $245,000 | -9.2% | $96 / Sq Ft |
| 05/10/2016 05/10/16 | Pending | -- | -- | -- |
| 02/08/2016 02/08/16 | For Sale | $269,900 | -- | $106 / Sq Ft |
Tax History Compared to Growth
Tax History
| Year | Tax Paid | Tax Assessment Tax Assessment Total Assessment is a certain percentage of the fair market value that is determined by local assessors to be the total taxable value of land and additions on the property. | Land | Improvement |
|---|---|---|---|---|
| 2024 | $3,932 | $329,000 | $0 | $329,000 |
| 2023 | $3,823 | $329,000 | $0 | $329,000 |
| 2022 | $3,845 | $256,500 | $0 | $256,500 |
| 2021 | $3,760 | $255,100 | $0 | $255,100 |
| 2020 | $3,653 | $255,100 | $0 | $255,100 |
| 2019 | $3,714 | $233,900 | $0 | $233,900 |
| 2018 | $3,607 | $233,900 | $0 | $233,900 |
| 2017 | $3,558 | $233,900 | $0 | $233,900 |
| 2016 | $3,565 | $208,700 | $0 | $208,700 |
| 2015 | $3,565 | $208,700 | $0 | $208,700 |
| 2014 | $3,565 | $208,700 | $0 | $208,700 |
| 2013 | $3,551 | $225,000 | $0 | $225,000 |
Agents Affiliated with this Home
-
Sharon Ciceone-Messier
S
Seller's Agent in 2016
Sharon Ciceone-Messier
Coldwell Banker Realty
(401) 641-1173
2 Total Sales
-
L
Buyer's Agent in 2016
Leonor DaSilva
Noel Realty Company
Map
Source: State-Wide MLS
MLS Number: 1117391
APN: CUMB-000014-000002-000016
- 500 Mendon Rd Unit 116
- 500 Mendon Rd Unit 53
- 3 Berm Dr
- 200 Old Mendon Rd
- 12 Lenox St
- 130 Marshall Ave
- 12 Mill Stream Dr
- 23 Blissdale Ave
- 226 Marshall Ave
- 461 River Rd
- 0 River Rd
- 9 Baldwin St
- 11 Mowry Ave
- 12 Cumberland St
- 27 Highland Ave
- 25 N Union St
- 29 N Union St
- 69 Arnold St
- 28 Narragansett Rd
- 166 Terrace Ave
- 500 Mendon Rd Unit 57
- 500 Mendon Rd Unit 58
- 500 Mendon Rd Unit 52
- 500 Mendon Rd Unit 20
- 500 Mendon Rd Unit 21
- 500 Mendon Rd Unit 116
- 500 Mendon Rd Unit 304
- 500 Mendon Rd Unit 113
- 500 Mendon Rd Unit 15
- 500 Mendon Rd Unit 205
- 500 Mendon Rd Unit 107
- 500 Mendon Rd Unit 119
- 500 Mendon Rd Unit 401
- 500 Mendon Rd Unit 302
- 500 Mendon Rd Unit 112
- 500 Mendon Rd Unit 108
- 500 Mendon Rd Unit 420
- 500 Mendon Rd Unit 418
- 500 Mendon Rd Unit 324
- 500 Mendon Rd Unit 105
