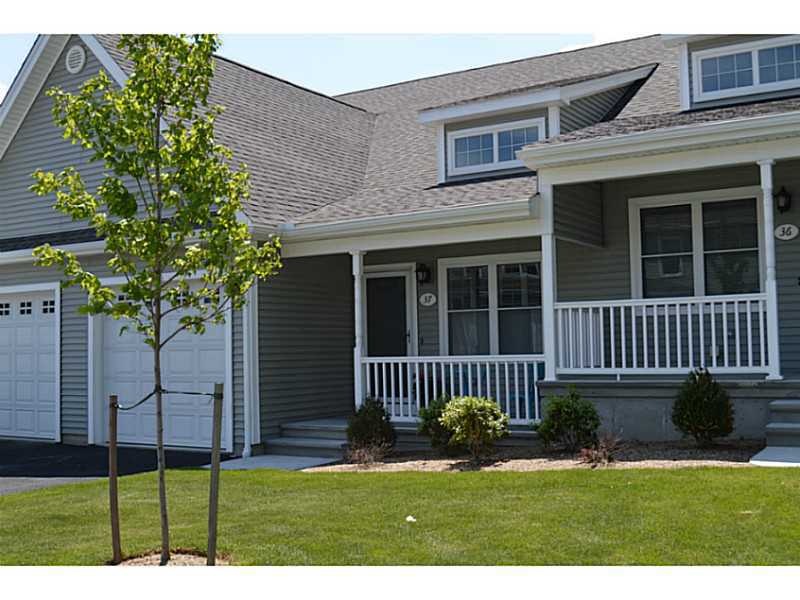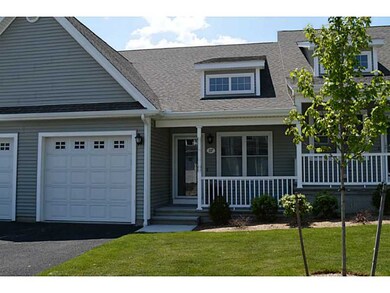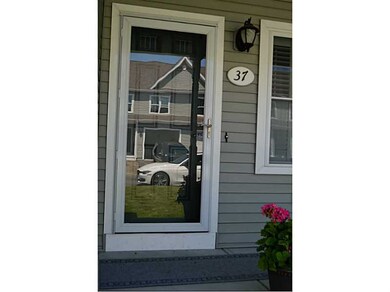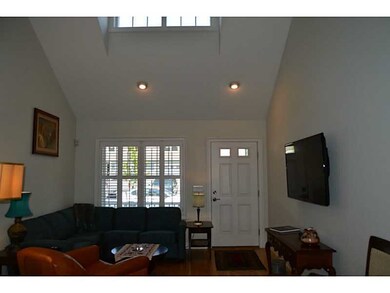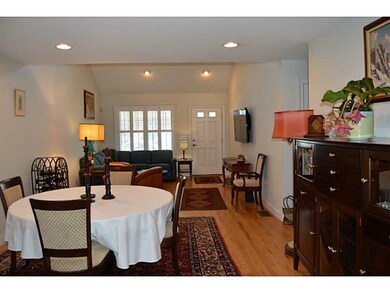
500 Mendon Rd Unit 37 Cumberland, RI 02864
Berkeley NeighborhoodHighlights
- Wooded Lot
- Wood Flooring
- 1 Car Attached Garage
- Cathedral Ceiling
- Tennis Courts
- Living Room
About This Home
As of June 2021Come to see this very new, beautiful 2 Bed, 2.5 Bath condo. Many upgrades include hardwoods throughout, stainless appliances, upgraded tile and high end window treatments. Spacious 1st and 2nd floor master suites. Garage, deck and porch.
Last Agent to Sell the Property
Cheryl Davis
Residential Properties Ltd. License #RES.0031161 Listed on: 05/23/2016
Townhouse Details
Home Type
- Townhome
Est. Annual Taxes
- $4,114
Year Built
- Built in 2016
Lot Details
- Fenced
- Wooded Lot
HOA Fees
- $225 Monthly HOA Fees
Parking
- 1 Car Attached Garage
- Unassigned Parking
Home Design
- Vinyl Siding
- Concrete Perimeter Foundation
Interior Spaces
- 1,620 Sq Ft Home
- 2-Story Property
- Cathedral Ceiling
- Living Room
- Dining Room
- Unfinished Basement
- Basement Fills Entire Space Under The House
- Security System Owned
- Laundry Room
Kitchen
- Oven
- Range
- Microwave
- Dishwasher
- Disposal
Flooring
- Wood
- Ceramic Tile
Bedrooms and Bathrooms
- 2 Bedrooms
Utilities
- Forced Air Heating and Cooling System
- Heating System Uses Gas
- Underground Utilities
- Gas Water Heater
- Cable TV Available
Listing and Financial Details
- Tax Lot 2
- Assessor Parcel Number 500MENDONRD37CUMB
Community Details
Overview
- 26 Units
- Berkeley Commons Subdivision
Amenities
- Shops
- Public Transportation
Recreation
- Tennis Courts
Pet Policy
- Pet Size Limit
- Dogs and Cats Allowed
Similar Homes in the area
Home Values in the Area
Average Home Value in this Area
Property History
| Date | Event | Price | Change | Sq Ft Price |
|---|---|---|---|---|
| 06/28/2021 06/28/21 | Sold | $375,000 | +4.2% | $240 / Sq Ft |
| 05/29/2021 05/29/21 | Pending | -- | -- | -- |
| 05/12/2021 05/12/21 | For Sale | $360,000 | +23.0% | $230 / Sq Ft |
| 09/02/2016 09/02/16 | Sold | $292,700 | -4.0% | $181 / Sq Ft |
| 08/03/2016 08/03/16 | Pending | -- | -- | -- |
| 05/23/2016 05/23/16 | For Sale | $304,900 | +6.4% | $188 / Sq Ft |
| 02/09/2016 02/09/16 | Sold | $286,690 | +4.3% | $177 / Sq Ft |
| 01/10/2016 01/10/16 | Pending | -- | -- | -- |
| 10/23/2015 10/23/15 | For Sale | $274,900 | -- | $170 / Sq Ft |
Tax History Compared to Growth
Agents Affiliated with this Home
-
Jeremy Bailey

Seller's Agent in 2021
Jeremy Bailey
SkyView Realty
(401) 402-0289
1 in this area
131 Total Sales
-
Jo-Ann Molinaro

Buyer's Agent in 2021
Jo-Ann Molinaro
RE/MAX Professionals
(401) 767-2431
1 in this area
120 Total Sales
-
C
Seller's Agent in 2016
Cheryl Davis
Residential Properties Ltd.
-
M
Seller's Agent in 2016
Marie Barra
StreamLine Communities
-
Alisha Tafuri-Scarpaci
A
Buyer's Agent in 2016
Alisha Tafuri-Scarpaci
BHHS Commonwealth Real Estate
(401) 529-7087
43 Total Sales
Map
Source: State-Wide MLS
MLS Number: 1126789
- 500 Mendon Rd Unit 116
- 500 Mendon Rd Unit 53
- 3 Berm Dr
- 200 Old Mendon Rd
- 12 Lenox St
- 130 Marshall Ave
- 23 Blissdale Ave
- 226 Marshall Ave
- 461 River Rd
- 754 High St
- 11 Mowry Ave
- 12 Cumberland St
- 25 N Union St
- 29 N Union St
- 37 Union St
- 69 Arnold St
- 28 Narragansett Rd
- 166 Terrace Ave
- 17 E Earle St
- 417 Broad St
