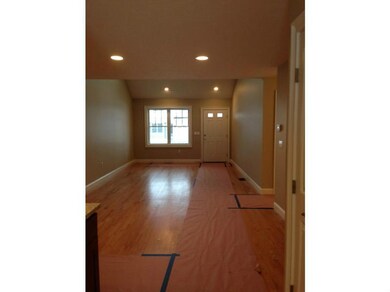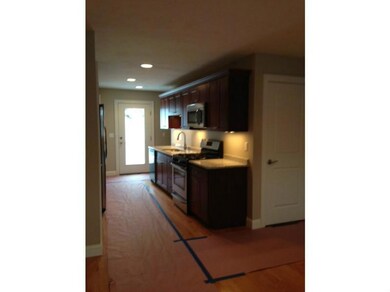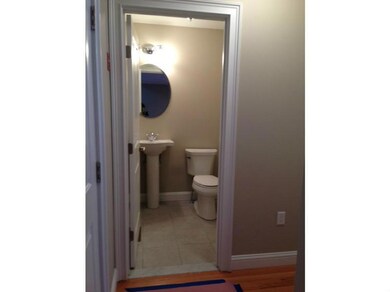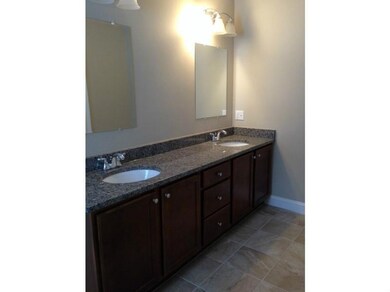
500 Mendon Rd Unit 37 Cumberland, RI 02864
Berkeley NeighborhoodHighlights
- Under Construction
- Cathedral Ceiling
- Tennis Courts
- Deck
- Wood Flooring
- Thermal Windows
About This Home
As of June 2021This home is located at 500 Mendon Rd Unit 37, Cumberland, RI 02864 and is currently priced at $286,690, approximately $176 per square foot. This property was built in 2015. 500 Mendon Rd Unit 37 is a home located in Providence County with nearby schools including Garvin Memorial School, Joseph L. McCourt Middle School, and Cumberland High School.
Last Agent to Sell the Property
Marie Barra
StreamLine Communities License #RES.0035211 Listed on: 10/23/2015
Last Buyer's Agent
Cheryl Davis
Residential Properties Ltd. License #RES.0031161
Townhouse Details
Home Type
- Townhome
Year Built
- Built in 2015 | Under Construction
Lot Details
- Cul-De-Sac
HOA Fees
- $225 Monthly HOA Fees
Parking
- 1 Car Attached Garage
- Garage Door Opener
- Assigned Parking
Home Design
- Vinyl Siding
- Concrete Perimeter Foundation
- Plaster
Interior Spaces
- 1,620 Sq Ft Home
- 2-Story Property
- Cathedral Ceiling
- Thermal Windows
- Living Room
- Dining Room
- Security System Owned
- Laundry Room
Kitchen
- Oven
- Range
- Microwave
- Dishwasher
- Disposal
Flooring
- Wood
- Carpet
- Ceramic Tile
Bedrooms and Bathrooms
- 2 Bedrooms
Unfinished Basement
- Walk-Out Basement
- Basement Fills Entire Space Under The House
Outdoor Features
- Deck
- Porch
Utilities
- Forced Air Heating and Cooling System
- Heating System Uses Gas
- Underground Utilities
- Gas Water Heater
Listing and Financial Details
- Assessor Parcel Number 500#37MENDONRD37CUMB
Community Details
Overview
- 26 Units
- Berkeley Commons Subdivision
Amenities
- Shops
- Public Transportation
Recreation
- Tennis Courts
Pet Policy
- Pet Size Limit
- Dogs and Cats Allowed
Similar Homes in the area
Home Values in the Area
Average Home Value in this Area
Property History
| Date | Event | Price | Change | Sq Ft Price |
|---|---|---|---|---|
| 06/28/2021 06/28/21 | Sold | $375,000 | +4.2% | $240 / Sq Ft |
| 05/29/2021 05/29/21 | Pending | -- | -- | -- |
| 05/12/2021 05/12/21 | For Sale | $360,000 | +23.0% | $230 / Sq Ft |
| 09/02/2016 09/02/16 | Sold | $292,700 | -4.0% | $181 / Sq Ft |
| 08/03/2016 08/03/16 | Pending | -- | -- | -- |
| 05/23/2016 05/23/16 | For Sale | $304,900 | +6.4% | $188 / Sq Ft |
| 02/09/2016 02/09/16 | Sold | $286,690 | +4.3% | $177 / Sq Ft |
| 01/10/2016 01/10/16 | Pending | -- | -- | -- |
| 10/23/2015 10/23/15 | For Sale | $274,900 | -- | $170 / Sq Ft |
Tax History Compared to Growth
Agents Affiliated with this Home
-
Jeremy Bailey

Seller's Agent in 2021
Jeremy Bailey
SkyView Realty
(401) 402-0289
1 in this area
131 Total Sales
-
Jo-Ann Molinaro

Buyer's Agent in 2021
Jo-Ann Molinaro
RE/MAX Professionals
(401) 767-2431
1 in this area
120 Total Sales
-
C
Seller's Agent in 2016
Cheryl Davis
Residential Properties Ltd.
-
M
Seller's Agent in 2016
Marie Barra
StreamLine Communities
-
Alisha Tafuri-Scarpaci
A
Buyer's Agent in 2016
Alisha Tafuri-Scarpaci
BHHS Commonwealth Real Estate
(401) 529-7087
43 Total Sales
Map
Source: State-Wide MLS
MLS Number: 1110989
- 500 Mendon Rd Unit 116
- 500 Mendon Rd Unit 53
- 3 Berm Dr
- 200 Old Mendon Rd
- 12 Lenox St
- 130 Marshall Ave
- 23 Blissdale Ave
- 226 Marshall Ave
- 461 River Rd
- 9 Norman St
- 754 High St
- 11 Mowry Ave
- 12 Cumberland St
- 25 N Union St
- 29 N Union St
- 37 Union St
- 69 Arnold St
- 28 Narragansett Rd
- 166 Terrace Ave
- 17 E Earle St






